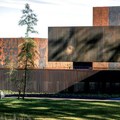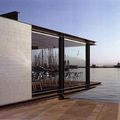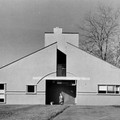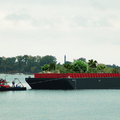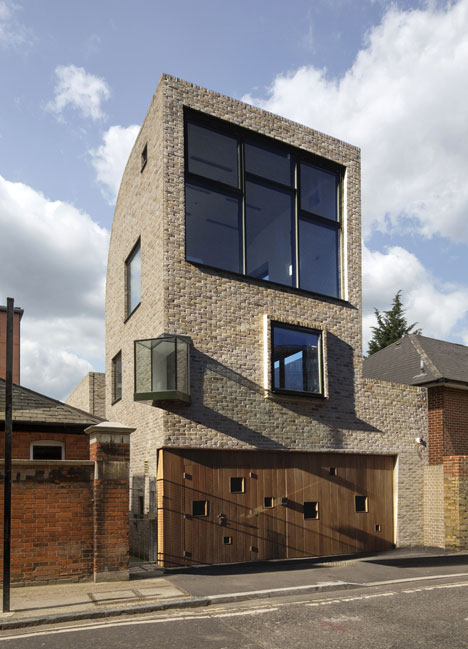 Érkeztessük kicsit szemeinket e különös torony nézéséhez: léptéke a helyhez, anyaghasználata az időtlen angol téglaépítészethez, a különös és szellemes-gazdagon variált ablakai talán a "másik-modern" mesterekhez, a bátran szemtelen és különös formája pedig valami egész távoli fantáziavilághoz köti. A név ismerete nélkül is ismerős lehet ez a különös világ: korábban a grafikák kapcsán volt szó Peter Barber munkáiról - illetve volt itt egy hajléktalan-otthon is.
Érkeztessük kicsit szemeinket e különös torony nézéséhez: léptéke a helyhez, anyaghasználata az időtlen angol téglaépítészethez, a különös és szellemes-gazdagon variált ablakai talán a "másik-modern" mesterekhez, a bátran szemtelen és különös formája pedig valami egész távoli fantáziavilághoz köti. A név ismerete nélkül is ismerős lehet ez a különös világ: korábban a grafikák kapcsán volt szó Peter Barber munkáiról - illetve volt itt egy hajléktalan-otthon is.
Élménymélyítésből és lélektáplákozásból nézzük is megy ugyanezt a képet nagyobban:
Érdekes lehet összehasonlítani ezzel a remek dublini családi házzal.

Olyan gazdag és önfeledt a meséje az épületnek, hogy e pillanatban nem is érdekel logikus-e a belső rendje, hogy hogy oldja meg a szerkezeti kérdéseit, milyen feszes a funkcionális rendje; annál inkább a falak kalandja, a formák játéka - és a korábbról ismert játékos grafika is megcsillan kicsit. Fal, kaland ilyesmi - felfedezőút indul!
Nocsak - acélvázas:
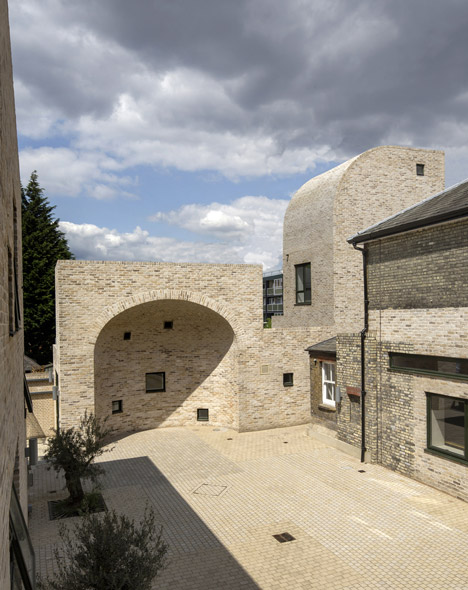
The new two-storey brick structure extends from the rear of the early twentieth-century offices of the Poor Law Guardians of Southwark, forming a quadrangle of new and old buildings around a paved courtyard.
Peter Barber Architects specified a sandy coloured brickwork for the construction of the new wing, setting it apart from the red brick and stone facades that have been restored as part of the renovation.
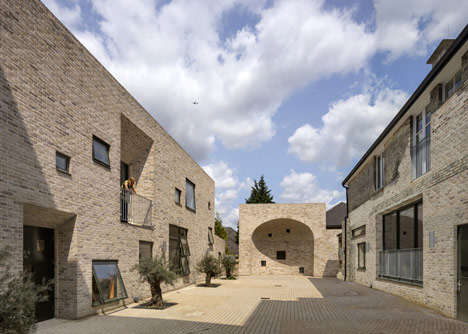
To complement the turrets and other decorative elements of the Arts & Crafts architecture, the studio added a three-storey periscope-shaped tower to the north-east corner of the complex.
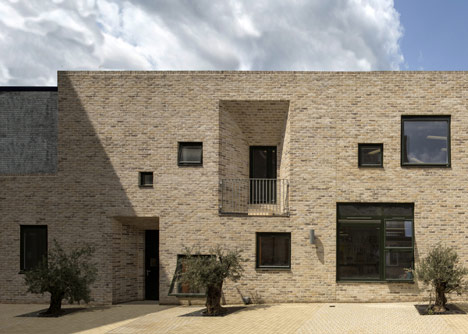
There's also a semi-circular wall recess with a half-dome roof, known as an exedra, framing one end of the central courtyard.
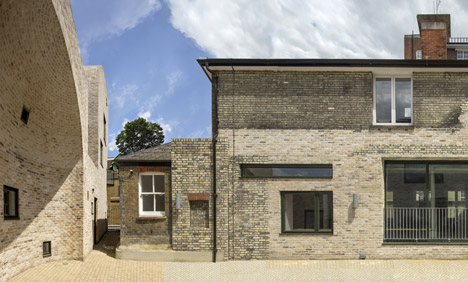
Balconies and doorways reveal the thickness of the new walls. Meanwhile, windows on some of the existing facades have been relocated, made visible by the mixture of new and aged bricks.
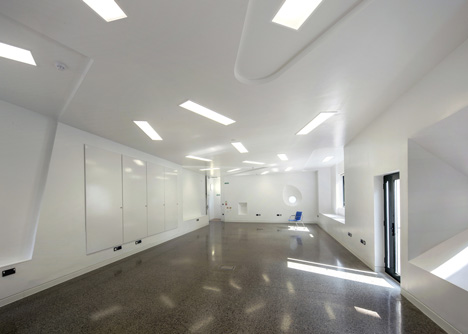
The architects carried out a full renovation of the old offices, which now accommodate the administration facilities of the employment agency, while the new buildings provide the training centre.
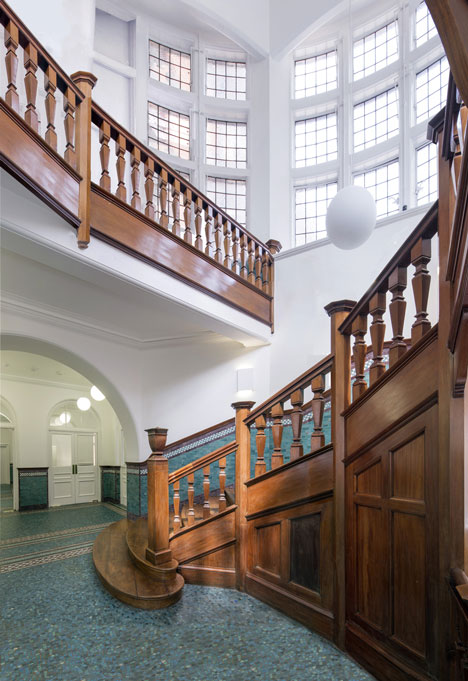
A community cafe is positioned along the eastern facade and can be accessed directly from the adjacent Havil Street.
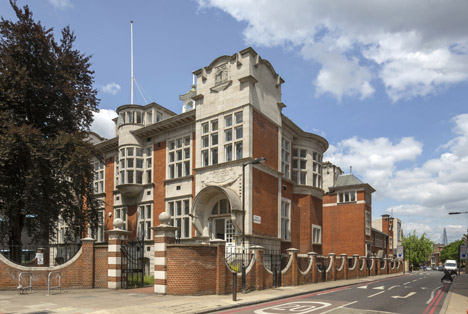
Peter Barber Architects also recently completed another community building in London - a centre for drug and alcohol rehabilitation with a cantilevered upper storey. See more architecture by Peter Barber Architects »
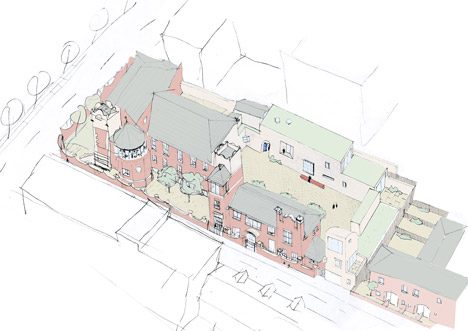
Other community buildings built from brick include an open-air complex in rural Bangladesh and a hospice with gabled roof profiles in London. See more brick buildings »
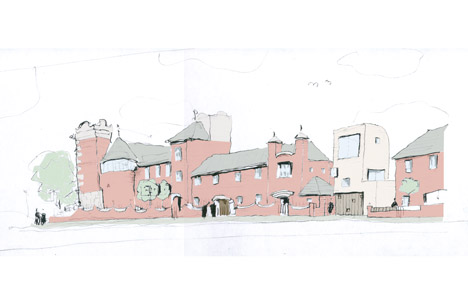
Photography is by Morley von Sternberg.
Read on for more information from Peter Barber Architects:
Employment Academy
The Employment Academy is a state of the art training and advice centre in Southwark. It is set up to offer skills training and support services for long term workless people with the intention of helping them back into sustainable employment.
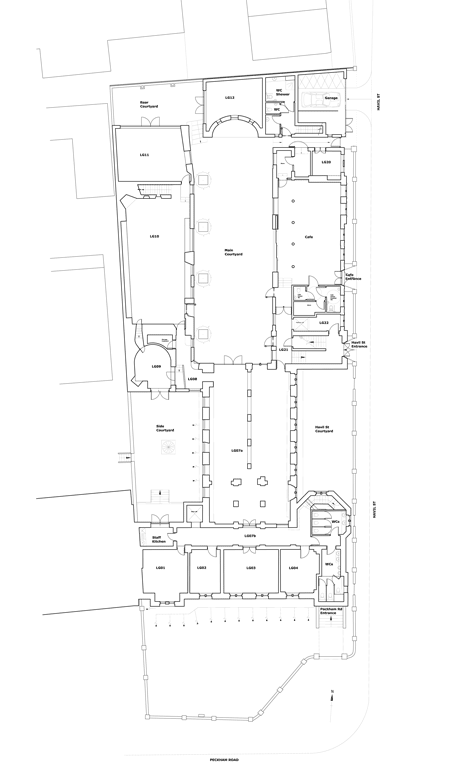 Ground floor plan - click for larger image
Ground floor plan - click for larger image
In 2009 PBA were approached by the charity Thames Reach to make a proposal for the refurbishment and substantial extension of ET Hall's magnificent late Arts & Craft Poor Law Guardian's building in Camberwell, south-east London.
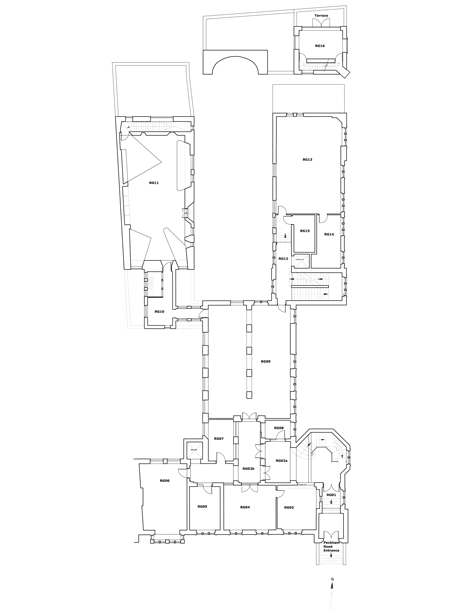 First floor plan - click for larger image
First floor plan - click for larger image
Barber's scheme is laid out around a delightful courtyard formed on two sides by a new L shaped training wing. Administration offices and a community café within the existing building form the remaining sides of the courtyard. The courtyard is conceived as the social heart of the project.
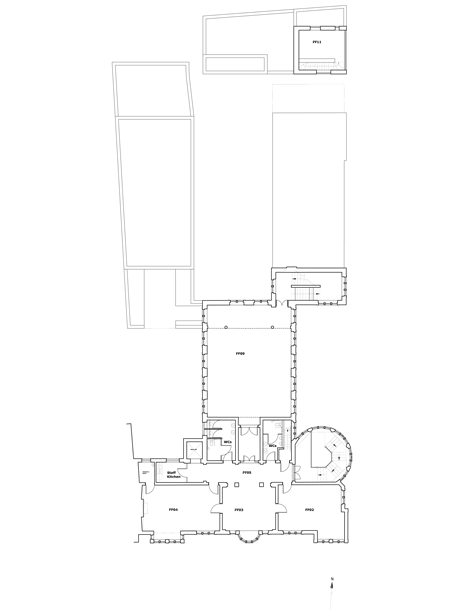 Second floor plan - click for larger image
Second floor plan - click for larger image
New buildings are built in a rustic brick in a manner which might be called picturesque. Thick walls facing the courtyard incorporate a dramatic inset terrace, window seats and a south-facing domed exedra.
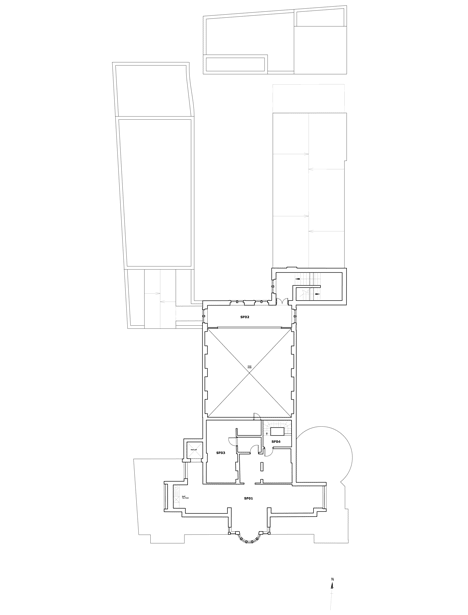 Third floor plan - click for larger image
Third floor plan - click for larger image
Existing facades are handled as a complex patchwork of new and reclaimed brick, of new windows cut in and old ones bricked up.
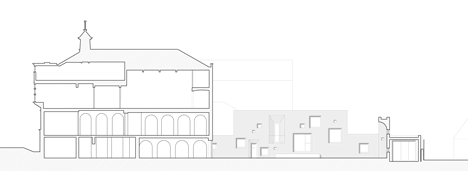 Long section - click for larger image
Long section - click for larger image
ET Hall's treatment of the eastern wing of his building is pretty quirky, all turrets and mini towers... so Barber's scheme adds one extra in the form of a tasty little tower with an extraordinary brick vaulted roof.

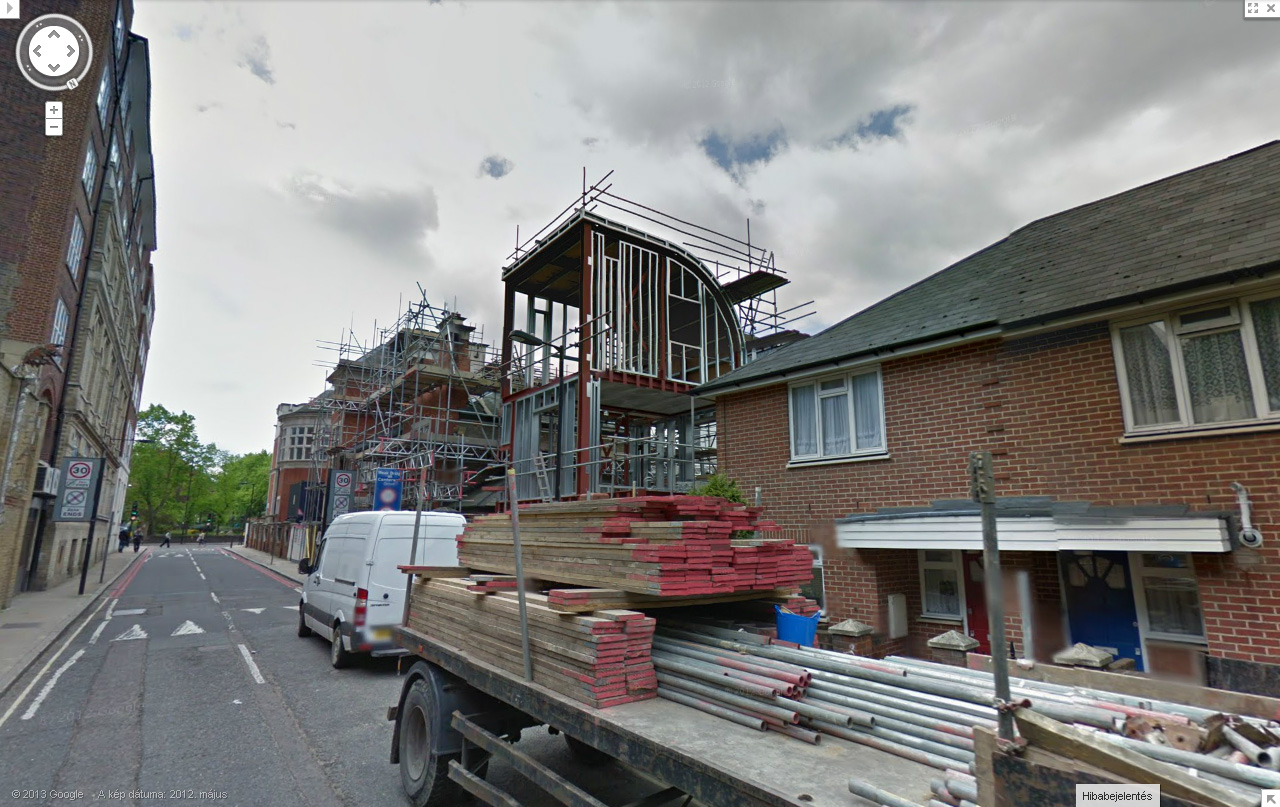
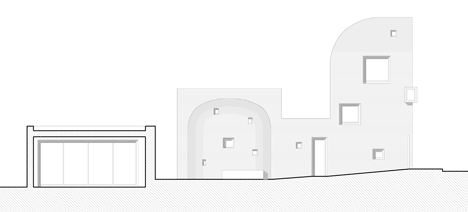 Cross section - click for larger image
Cross section - click for larger image