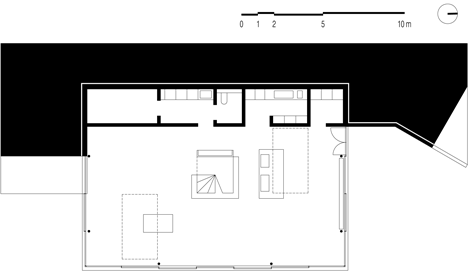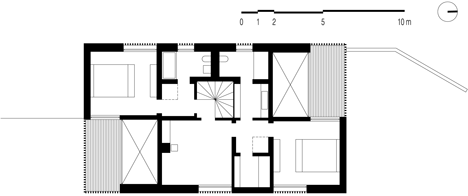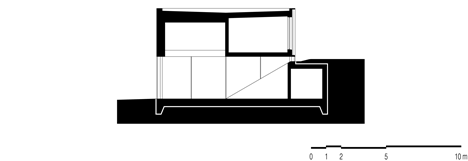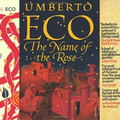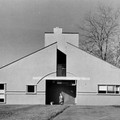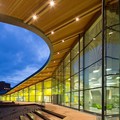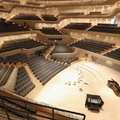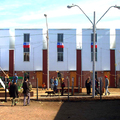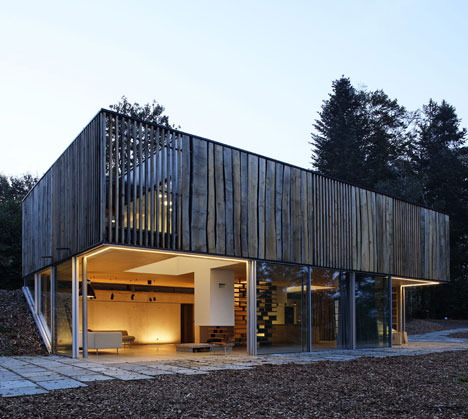 A tengerparton álló ház ravaszul válaszol a hely kihívására: a teljesen zárt(nak tűnő) emelet lebegni látszik a három irányban is megnyíló földszint felett - hogy a hatás teljesebb legyen, csak az emelet oszlik zárt terekre, a szintek között a kandalló, a lépcső és a födémátnyitások is a lebegés képzetét keltik (forrás: Dezeen.com).
A tengerparton álló ház ravaszul válaszol a hely kihívására: a teljesen zárt(nak tűnő) emelet lebegni látszik a három irányban is megnyíló földszint felett - hogy a hatás teljesebb legyen, csak az emelet oszlik zárt terekre, a szintek között a kandalló, a lépcső és a födémátnyitások is a lebegés képzetét keltik (forrás: Dezeen.com).
- Terv: Lode Architecture, 2012.
viselkedése (lent nyitott és lebegő, fent "tömör") hasonlítható a hamburgi W-házhoz
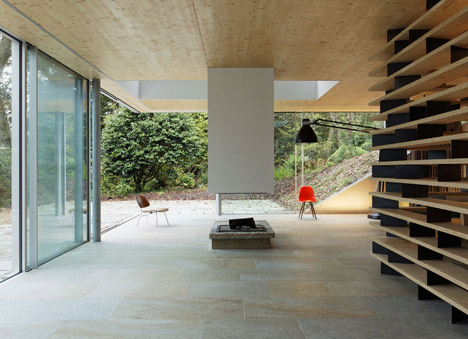
A ház lényegét elmesélő (terep)metszet:
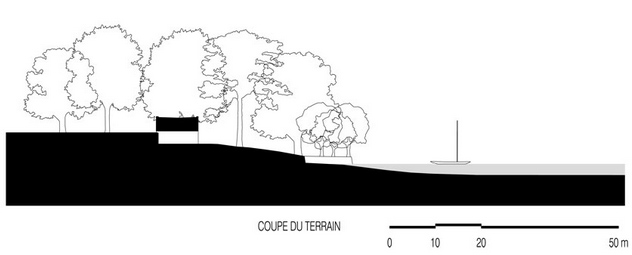
Minden függ:
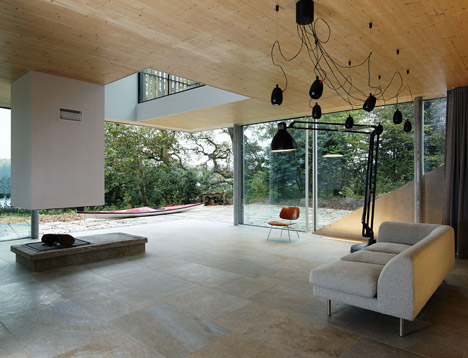
...és megnyílik:
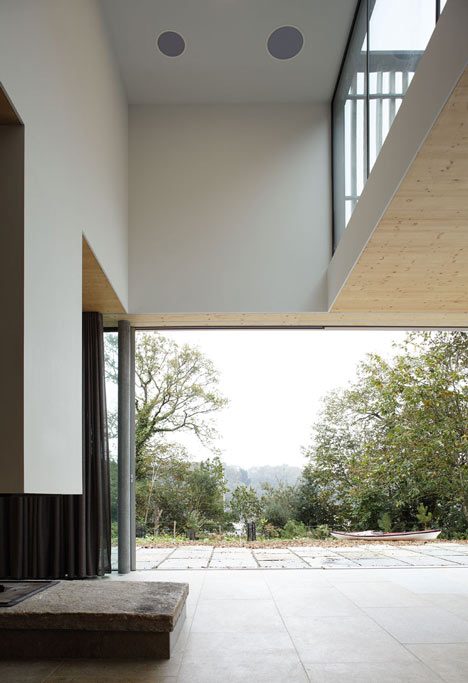
A kandalló tűztere és kéménye mint a fent és lent találkozása: mint sztalaktit és sztalagmit néz egymás felé:
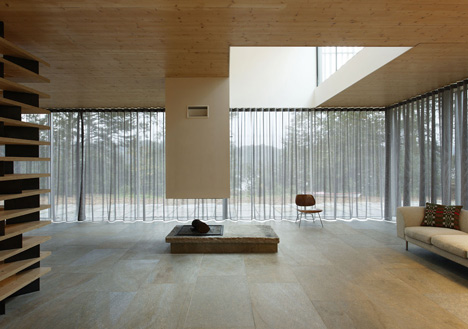
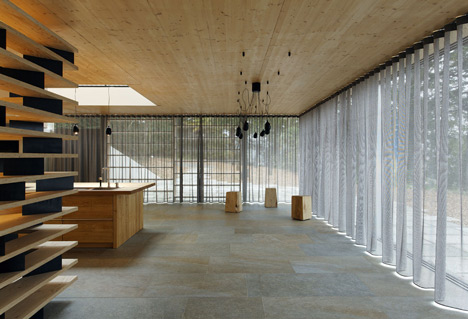
A fa csigalépcső kifelé polc:
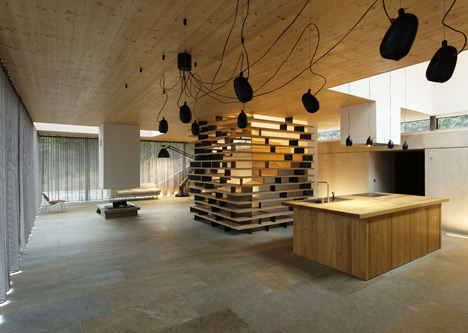
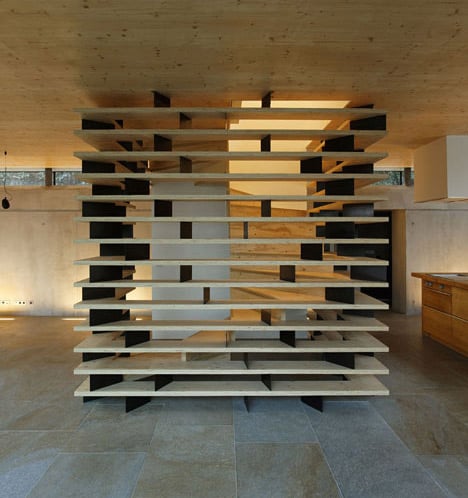
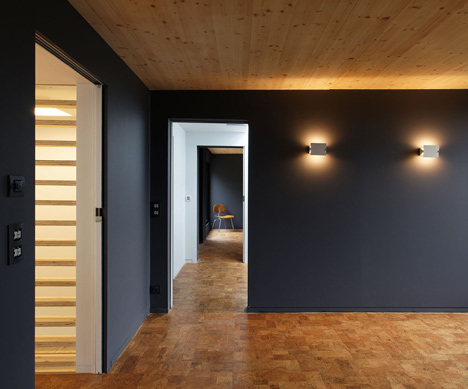
Fent, a durvább felületú "fa-függöny" mögött is kialakulnak szabad külső terek: teraszok:
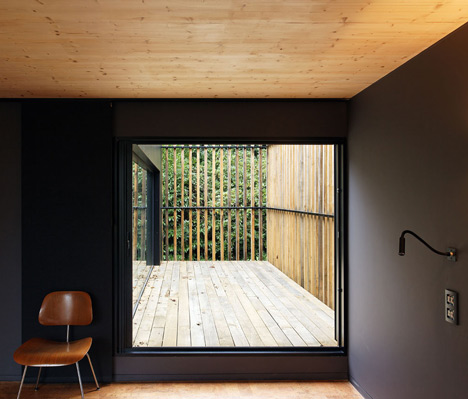
Photographs by Daniel Moulinet.
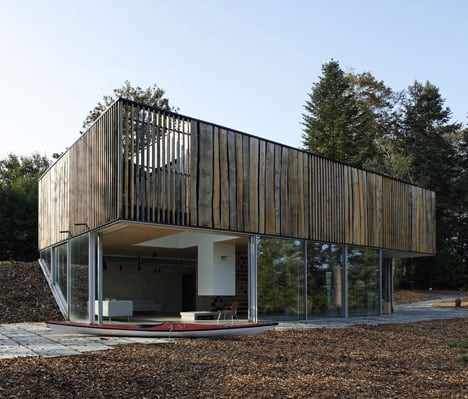
Az építészek ismertetése (angolul):
D house, Brittany, France
Lode Architecture, 2012
A house for two. Or for twenty.
Beached on the estuary’s banks, where fresh waters meet rising tides, the D house cultivates contradictions. It can be either a shelter or a reception place, an intimate space or the place for partying. It is driven by opposite currents and its character varies depending on its occupants' moods and natural cycles.
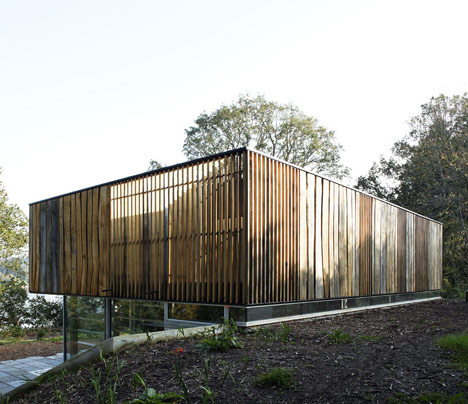
When discovering the house, the first thing we catch sight of is the overhanging section. Thanks to a retaining wall, a hollow space appears below. Life is organised here around the hearth, the stairs and a central cooking island.
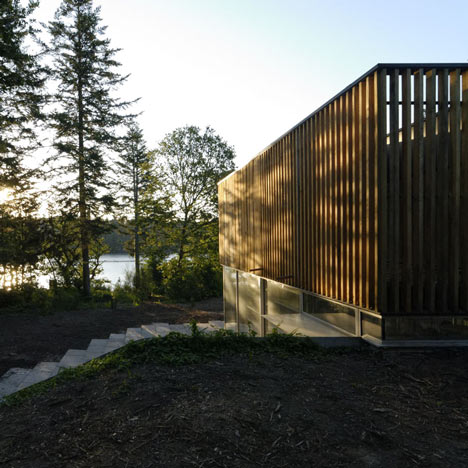
All around you, panoramic views of the undergrowth and beyond the river are offered by the upstairs floor. Wells of light passing through the upstairs floor invite the sky into this blended landscape.

On the ground, the stone disappears, the windowed angles fade. We live inside the wood.
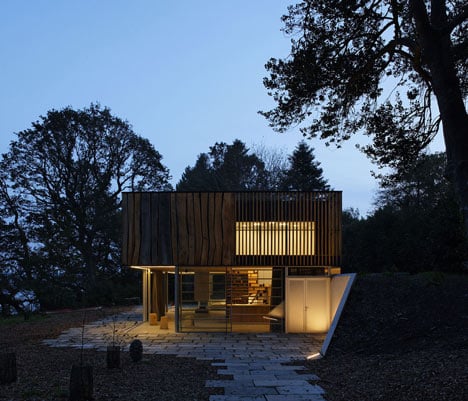
Upstairs, a succession of small spaces creates a completely different hushed atmosphere. We cross a series of adjoining rooms, lit through wooden trellises which filter the view and dim the light.
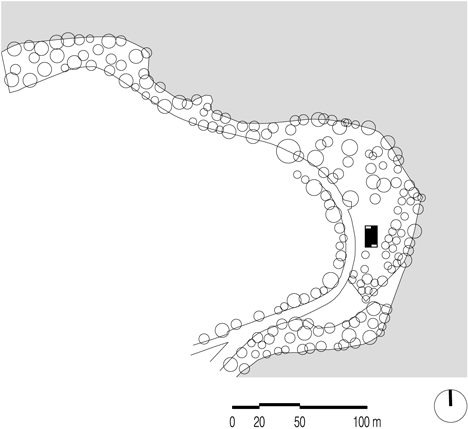
Above: site plan
From the bedrooms, you can access outside closed‐in spaces to get fresh air or sunbathe above the living‐room. Nature is all around and envelopes you.
Above: ground floor plan - click above for larger image
The contrasting façades reflect the duality of these spaces. In very different ways they both adopt the same strategy of camouflage: the reflections of the leaves on the glazed surfaces, or the cladding made of untreated planks which imitate the surrounding nature and whose texture merges in the woody environment.
Above: first floor plan - click above for larger image
Sophistication and rusticity, abstraction and materiality, the architecture of the house plays with dialectical sets, just like a landscape drawing its strength from the confrontation of the elements.
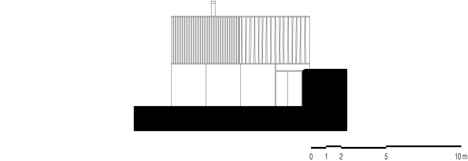
Above: north elevation
Completion date: 2012
Area: Brittany, France
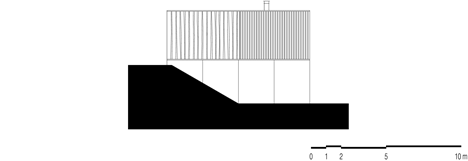
Above: south elevation
Dimensions: L 16.10m x l 9.20m x h 6.00m
Living area: 250 m2
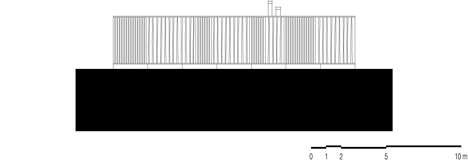
Above: west elevation
Structure: concrete walls, steel frame, crosswise laminated timber panels
Façade materials : high insulation glass surfaces, chestnut cladding
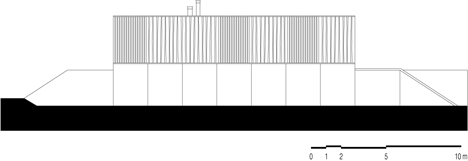
Above: east elevation
Flooring materials: stone, cork
Furniture materials: chestnut, laminated veneered lumber (stairs)
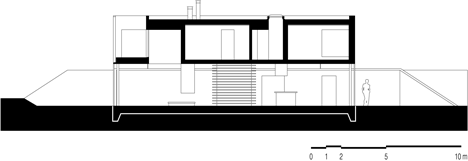
Above: cross-section AA
Heating system: geothermal heat pump with vertical collectors
Collaborators: Arnaud Lacoste / Jérôme Vinçon
Above: cross-section BB
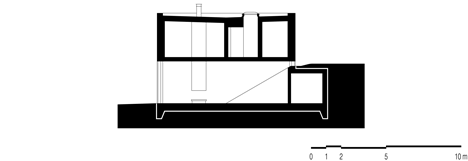
Above: cross-section CC
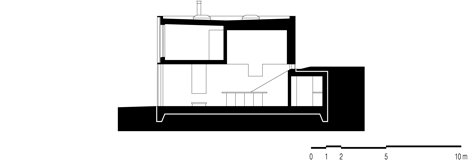
Above: cross-section DD
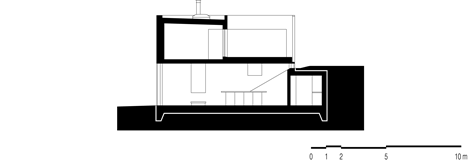
Above: cross-section EE

