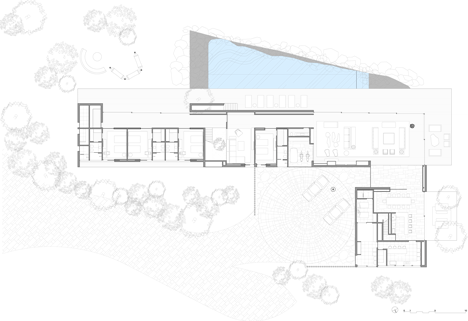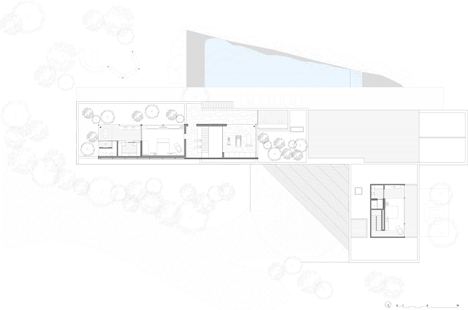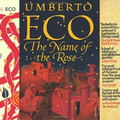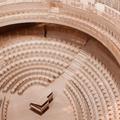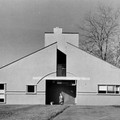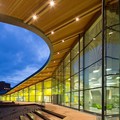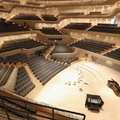São Paulo külső részén áll az alábbi családi villa.
- tervező: Studio Arthur Casas
- forrás: Dezeen.com;
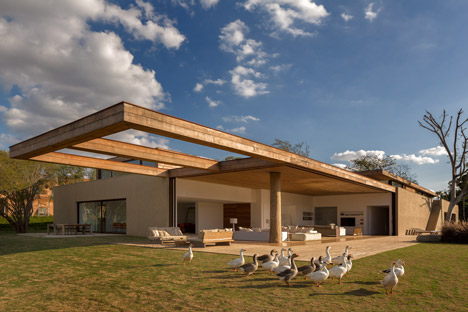
A Casa Itu egy kétgyermekes fiatal család otthona. Bár a tömeg két szint magas, a helyiségek többsége az L-alakú beépítés földszintjét foglalja el.
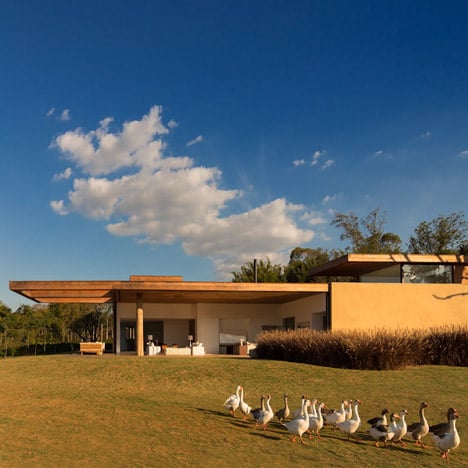
A tervezők földszínű anyagokat és brazil teak-fát használtak a ház és a környezete közti kapcsolat erősítésére.
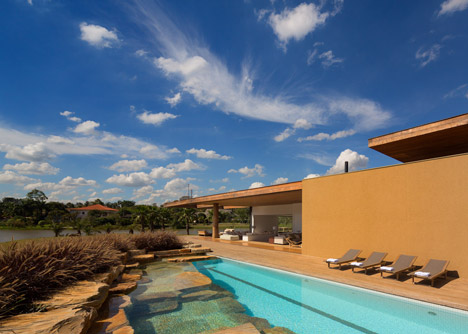
Mindig helyi anyagokat próbálunk használni - mondta el Alexandra Kayat építész a Dezeennek. - Helyi vályogot használtunk a falakhoz, ami így színében is kapcsolódik a környező tájhoz, ami a ház nagy mérete és horizontalitása miatt volt fontos.
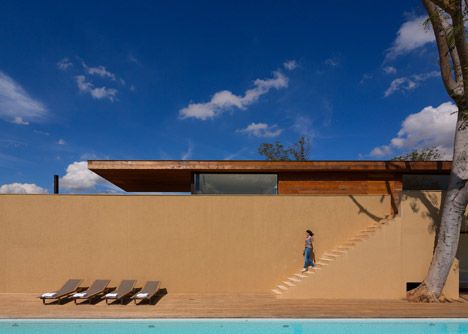
Az L-alakú alaprajz (lásd a poszt alján!) sarkában elhelyezkedő nappali két irányban nyílik meg a kert felé. Fa pergola folytatja konzolosan a födém síkját, ide a fotók készítése óta behúzható ponyva került, a sarkot tartó beltéri oszlop egy fatörzs (!) burkolata mögé bújt.
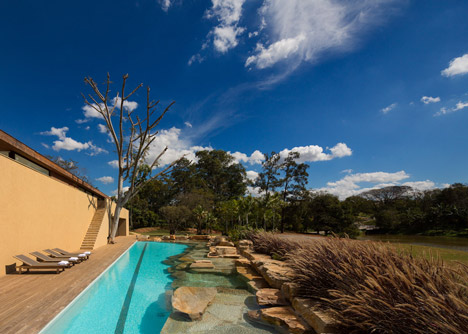
A hátsó homlokzathoz egy faburkolatú terasz kapcsolódik, ide az építészek egy medencét is helyeztek. Innen indul a tetőteraszra vezető lépcső.
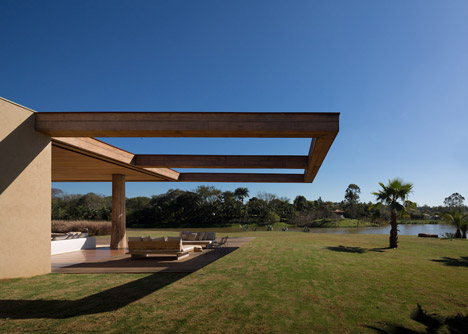
A ház bejárata a nappali mögött van, a két szárny metszéspontjában. Jobboldalt egy külső teraszhoz kapcsolódó étkező, vele azonos kőburkolattal. Innen lépcső vezet az emeleti vendégszobába, a többi hálószoba az épület másik végében van.
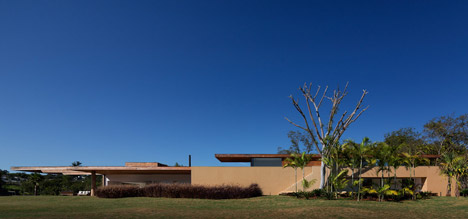
A Studio Arthur Casas nemrég befejezett háza még a golden house in São Paulo.
A tervezők leírása:
Casa Itu by Studio Arthur Casas
Located about an hour from São Paulo, the house in Itu is a refuge for a young couple with children. A prime position on the banks of a small lake and the presence of a large yellow-ipe tree led us to create a house that takes maximum advantage of the landscape.
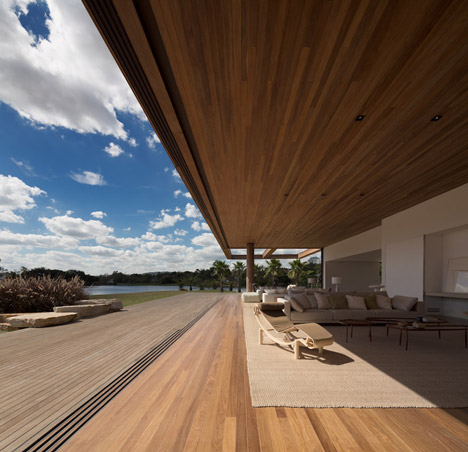
The floor plan in L shape divides the house in a simple way: the main volume contains the childrens' room in the ground floor, a courtyard next to the home theater forms an intimate living room, a large living room opens onto the terrace and garden, erasing the boundaries between inside and outside.
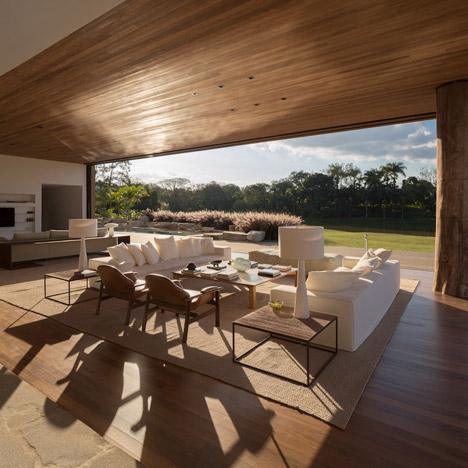
Above this volume are situated the master suite and a gym. In the secondary volume are the dining room, kitchen and the service areas. On the first floor of this volume are the guest rooms.
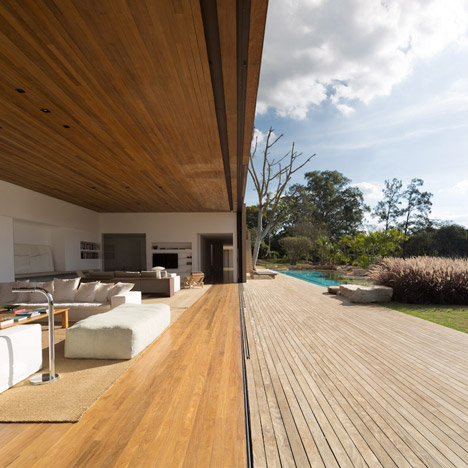
The house is marked by horizontality and fluidity between the spaces.
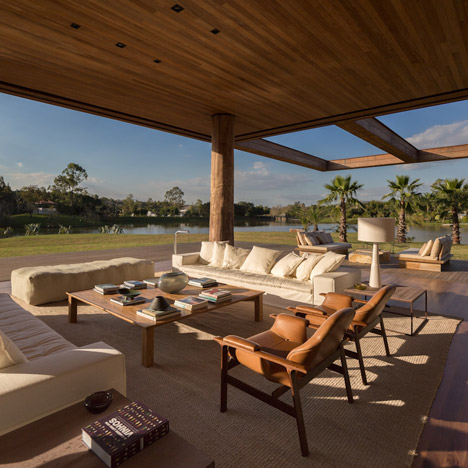
The entry is made at the point where the two volumes converge; a low-ceiling guides the look to the external landscape.
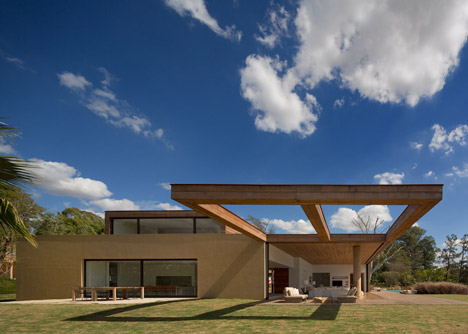
On one side the stone floor of the dining room goes towards the terrace, gradually merging into the garden.
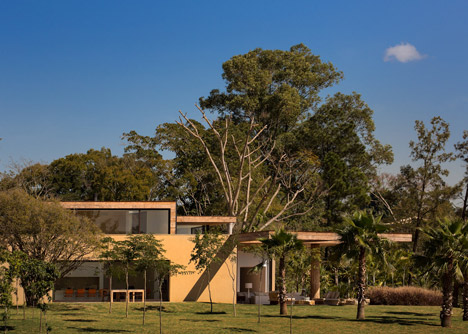
The living room is at a slightly lower level and has a higher ceiling. A tree trunk dominates this space, covering the single column present in the room.
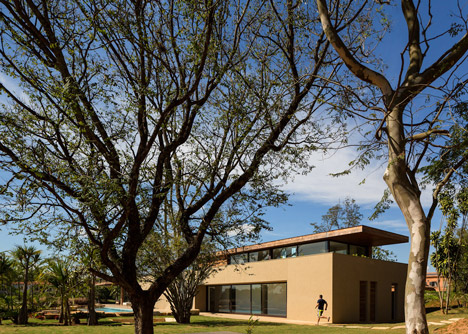
The windows slide completely and are hidden inside the walls, bringing the terrace and landscape into the house.
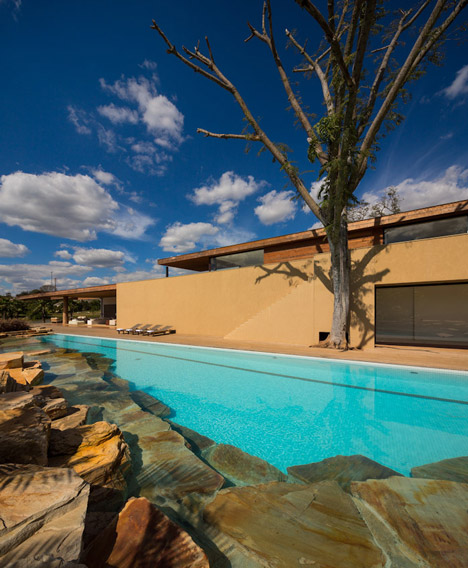
The wood floor and ceiling give a warm and domestic aspect to that space that is merged with nature.
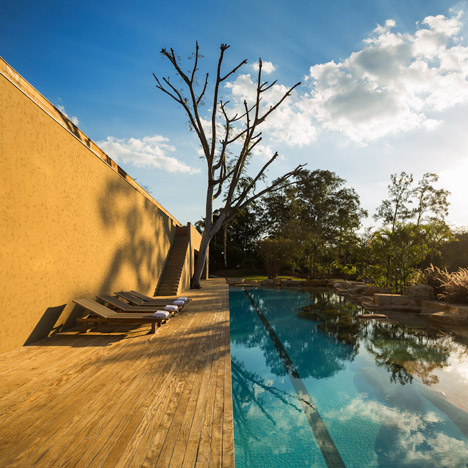
A second terrace room was created under the pergola in continuity with the living room.
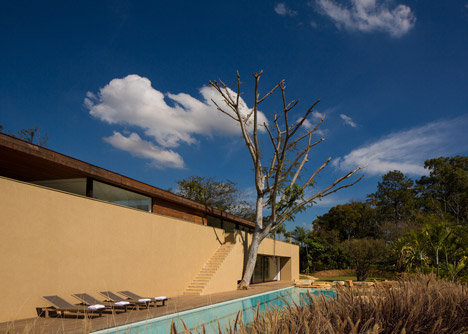
The whole side of the volume is dominated by a large wooden deck and a swimming lane, integrated with the landscape by rocks that penetrate the pool.
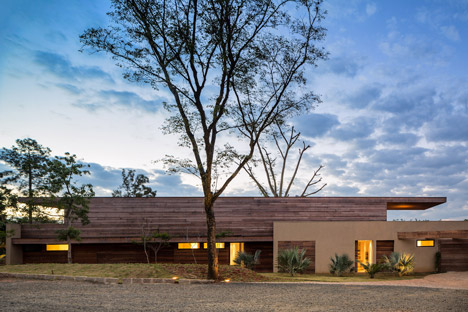
The old yellow-ipe tree was preserved and merges with the architecture; a staircase was created aligned with that tree to connect the deck with the first floor.
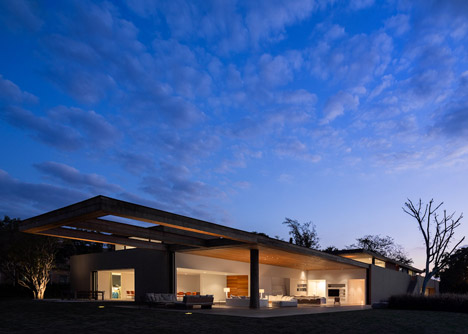
Several pathways are possible between inside and outside, being one of the most strong characteristics of the plan.
Ground floor plan - click above for larger image
Covered in cumaru wood and painted with a colour that uses the local earth, even though it contains a large volume the house holds a discrete insertion in the landscape, its strong horizontality in dialogue with the tree canopies that surround the site.
First floor plan - click above for larger image
Architects: Studio Arthur Casas - Arthur Casas. Alexandra Kayat, Regiane Khristian, Renata Adoni.
Contractor: EB Malucelli Construtora
Consultants: Systemac (Structural Engineering); Kitchens (Kitchen Project); Luis Carlos Orsini
(landscape); La Lampe (lighting);
Suppliers: G Moveis Especiais (Millwork); Mekal (Inox Steel); Arthur Decor (Sun shades); De Aluminio (Frames); Metalbagno/Deca (Metal); NPK(Stones); Altero/Floresta (Hardware); BTicino (Electric Hardware Finishings), Jatoba (Mosaic Tiles); Vallve (Bathtubs), Prima Matéria (Solum Paint facade).
Interior design: Casual; Micasa; Varuzza; Nanni Chinelatto; Atelier Ricardo Fasanello; Dpot; Arthur Decor; Emporium Cortinas; Passado Composto.
Project date: 2008
Project completion: 2012
Total area: 950m2

