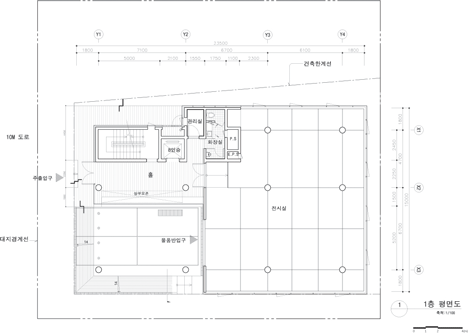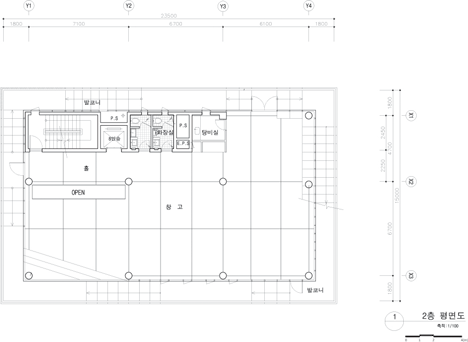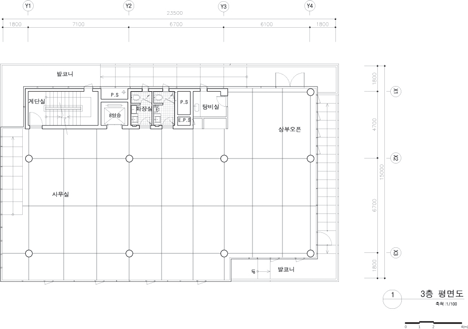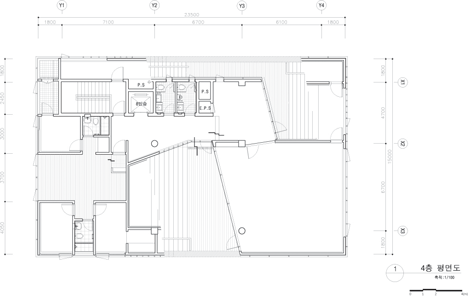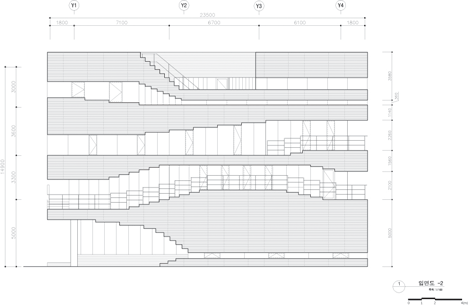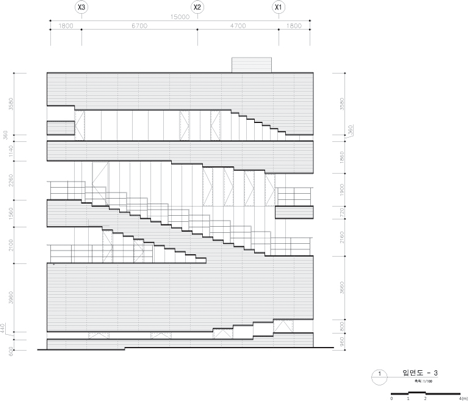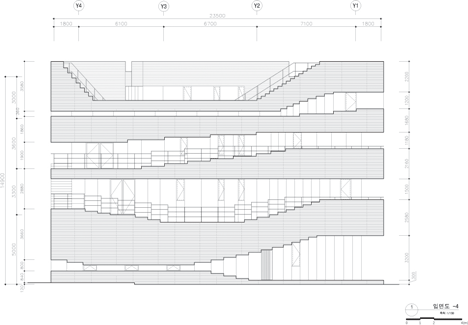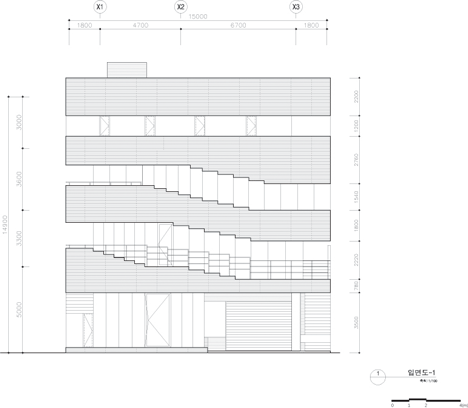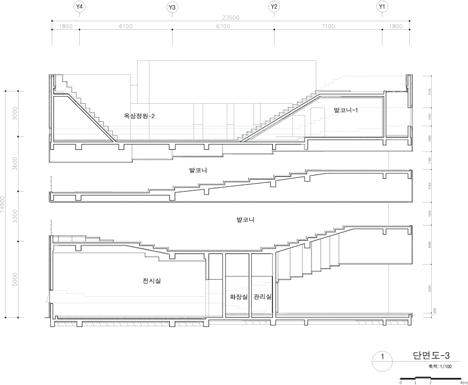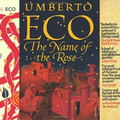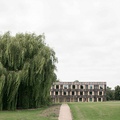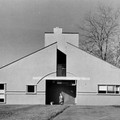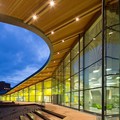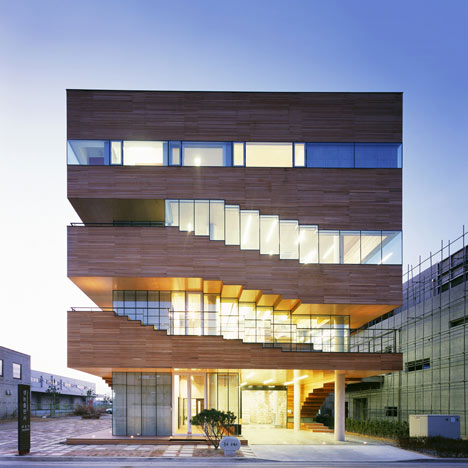 A koreai Unsangdong Architects tervezte az alábbi lépcsős-irodaházat. Ha nem tévedek, az irodaterek többé-kevésbé hagyományos kialakításúak, a spirálisan körbefutó lépcsők fa ráépítésekkel, hol a külső, hol a belső térben jelennek meg.
A koreai Unsangdong Architects tervezte az alábbi lépcsős-irodaházat. Ha nem tévedek, az irodaterek többé-kevésbé hagyományos kialakításúak, a spirálisan körbefutó lépcsők fa ráépítésekkel, hol a külső, hol a belső térben jelennek meg.
A mozgalmas megjelenés ellenére a vasbeton födémek viszonylag nyugalmasak, többé-kevésbé vízszintesek.
Mondom: többé-kevésbé.
- átvéve innen: Dezeen.com;
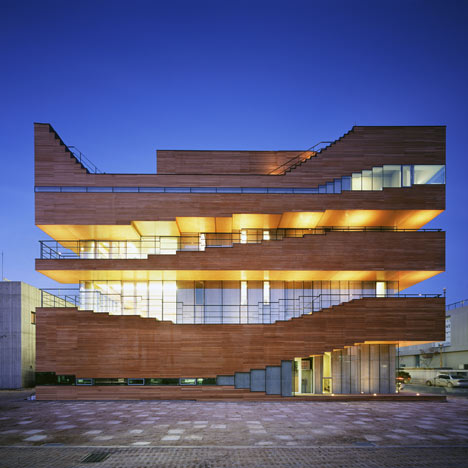
A külső lépcsők némelyike a belsőben is folytatódik.
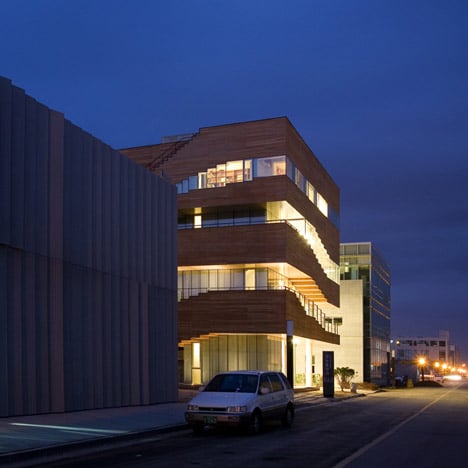
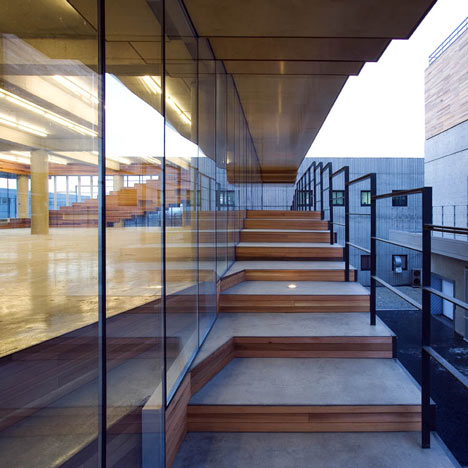
az építészek leírása:
Life & Power Press kulturális topográfia - Stacking Contour
A világban nem egyénenként létezünk, de sok, egymással kapcsolatban levő egyéniség együtteseként.
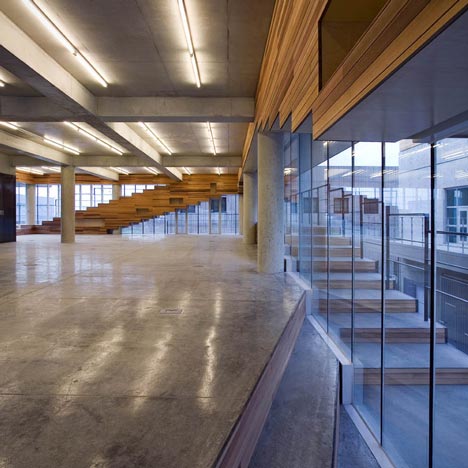
Ez a kiadói irodaház nem csupán egy kiállítótér és irodatér némi kipakolható könyvekkel, de az itteni munkavégzés egyfajta térképe is.
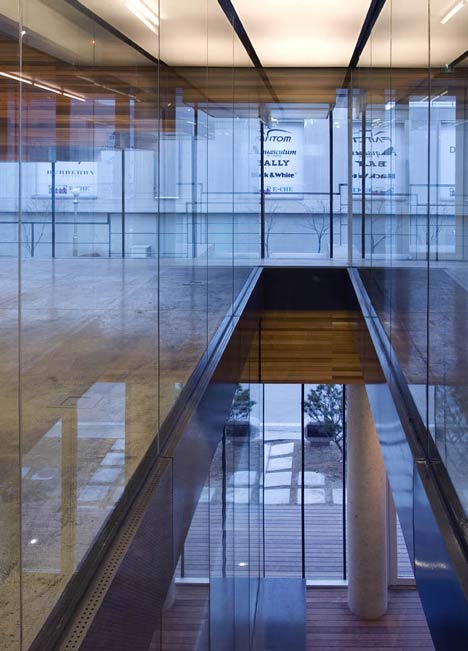
Ezen a térképen múlik hogy a látogató hogy is deríti fel a teret és a könyveket.
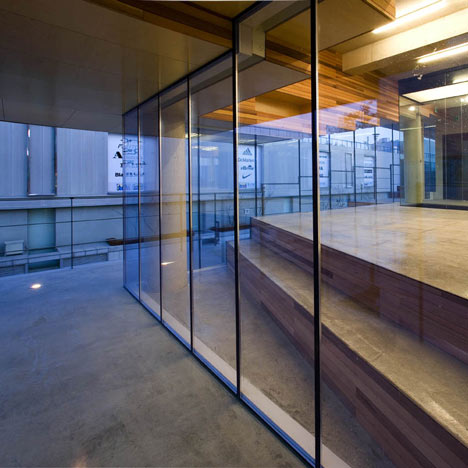
A Life & Power kiadó székházában egy "új topográfiai edényt" szerettük volna behelyezni a homogén térbe.
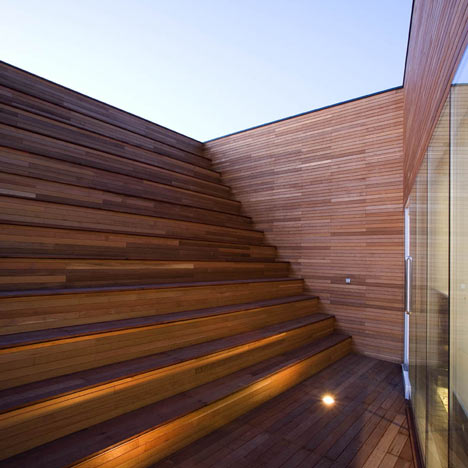
‘The vessel of new topography.’ an intervention of a new imagination into the space, works as imaginary texts like those of Jorge Luis Borges. We will make-the “Contour Topography” a space for the’ new experience.
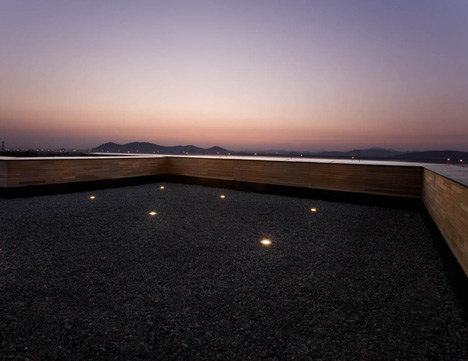
The Contour space will reflect the real topography by applying the abstract image of it to the floor.
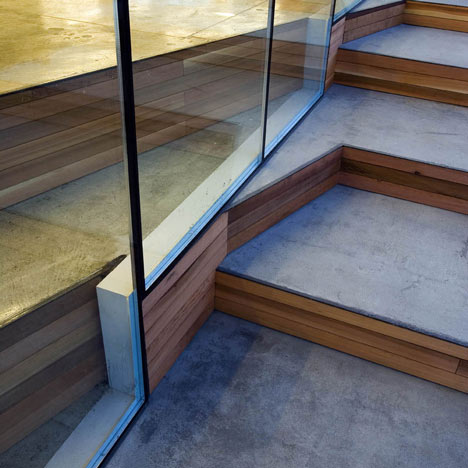
The theatrical “Topography” works as canvas for the life, but changes through various new media include book.
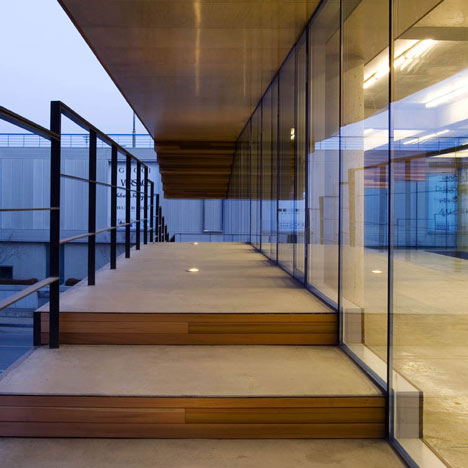
The multi-purpose topography is an interactive map of office, club, show, seminar, lecture, performance, etc.
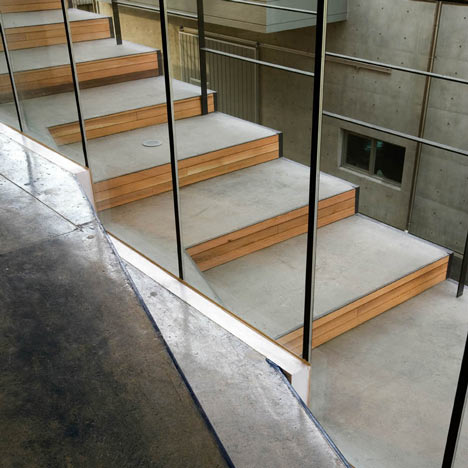
Design: Jang Yoon-Gyu, Shin Chang-Hoon
Location: Paju book city, Gyoha-eup, Paju-si, Gyeonggi-do, Korea
Use: Office
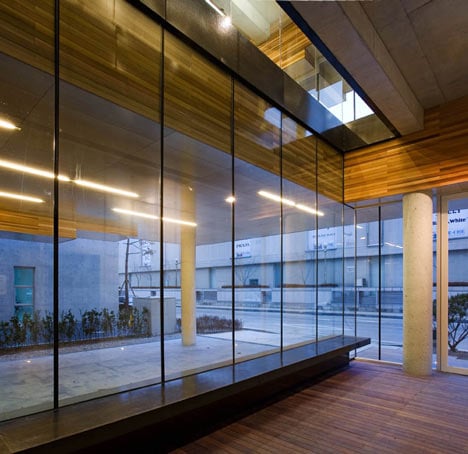
Site area: 727.2㎡
Building area: 352.5㎡
Gross floor area: 995.77㎡
Building coverage: 48.47%
Floor space index: 135.24%
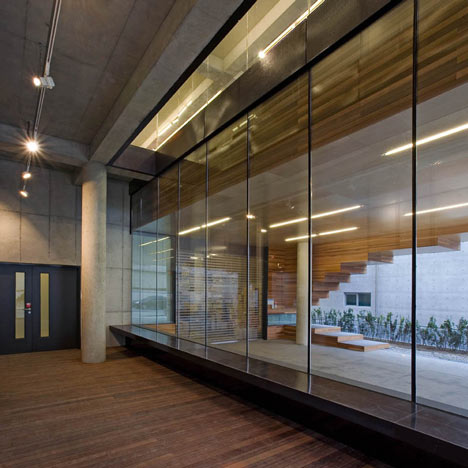
Structure: RC
Construction period: 2005. 6 ~ 2006. 2
Completion: 2006
Photographer: Namgoong Sun
Click above for larger image
Click above for larger image
Click above for larger image
Click above for larger image
Click above for larger image
Click above for larger image
Click above for larger image
Click above for larger image
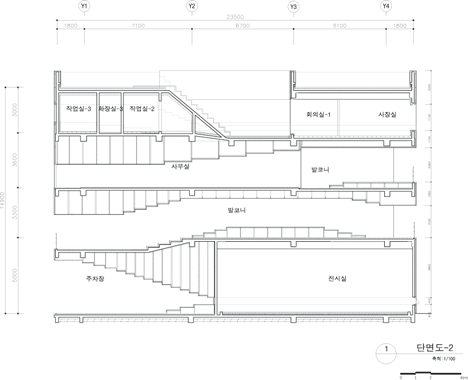
Click above for larger image
Click above for larger image

