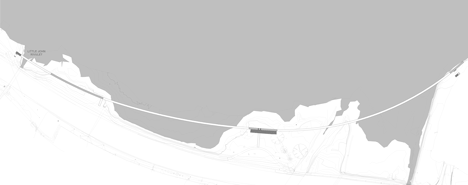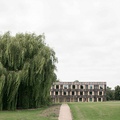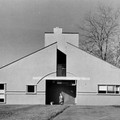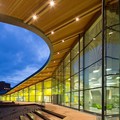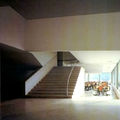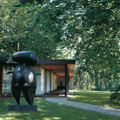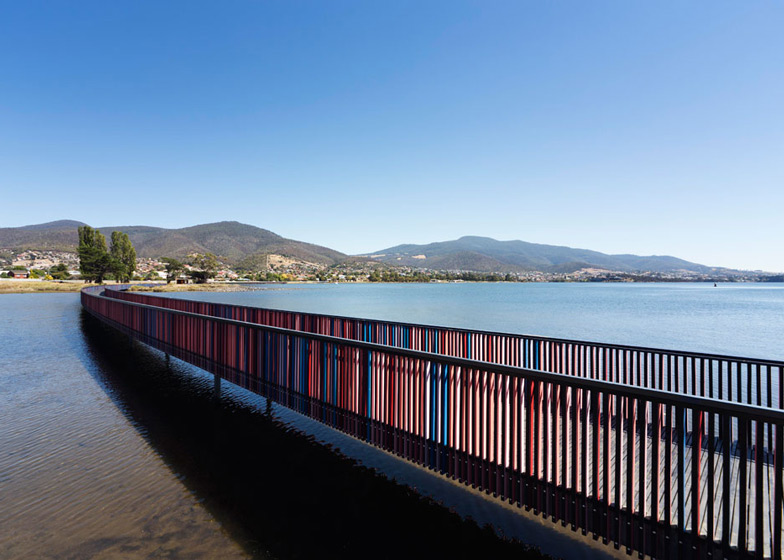
- Hely: Glenorchy, Tasmania, Ausztrália
- tervező: Room 11
- forrás: Dezeen.com;
Az érzékenyen kialakított vízparti hidat/sétautat kis pavilonok központozzák, a helyszín a Glenorchy művészeti és szoborpark. Tessenek meg-párhuzam-tekinteni John Pawson tollából a Sackler hidat!
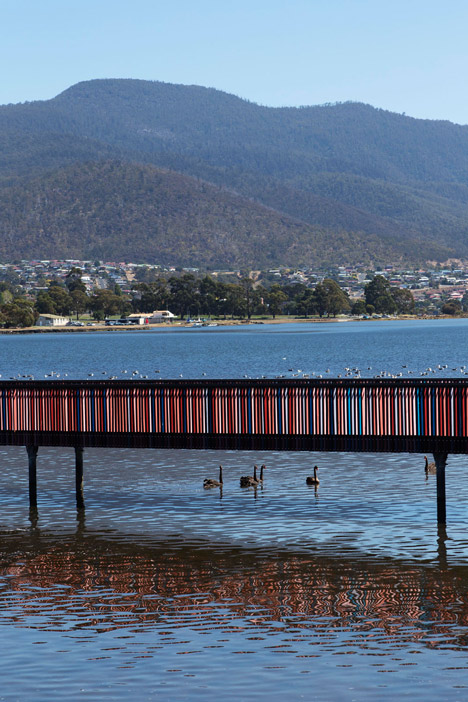
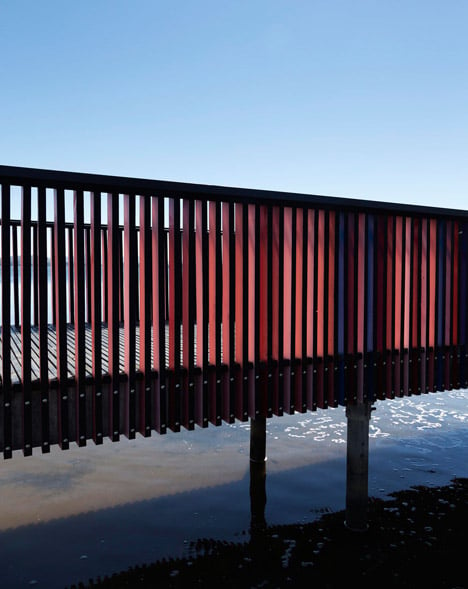
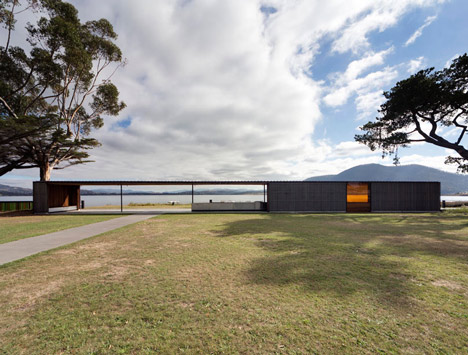
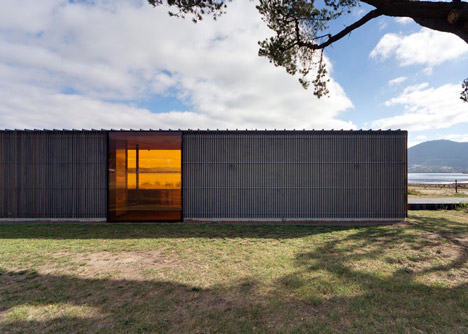
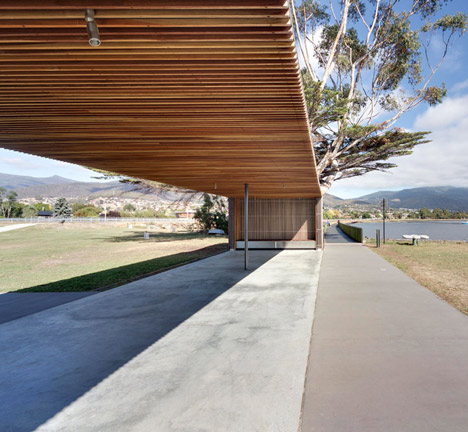
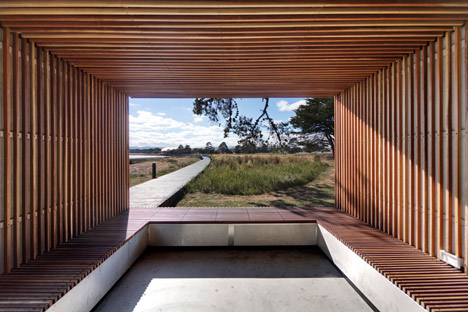
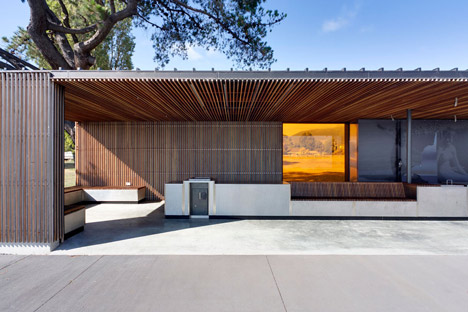
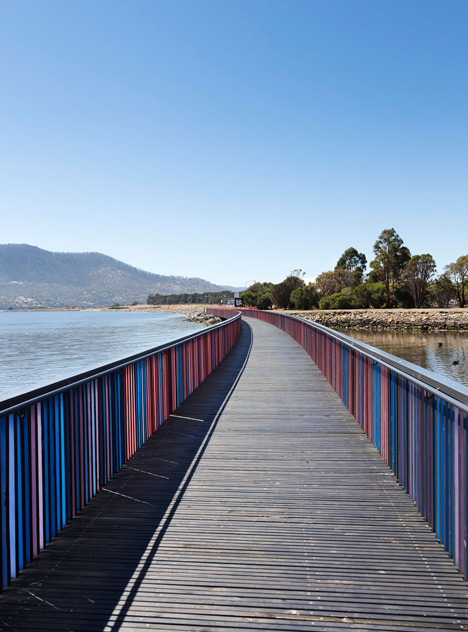
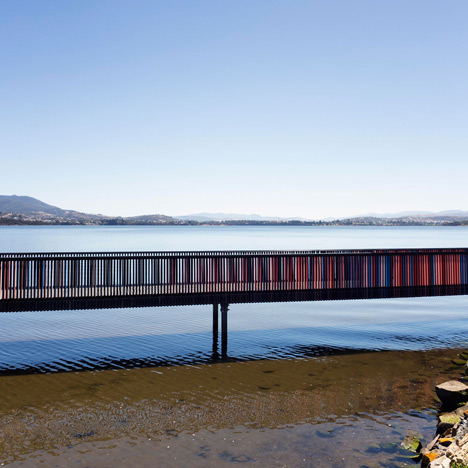
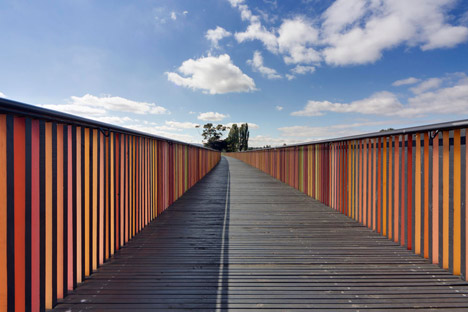
Photography is by Ben Hosking.
Here's a project description from Room 11:
Room11: GASP!
The Glenorchy Arts and Sculpture Park, GASP!, is Room 11's first foray into public architecture. Along the River Derwent in Glenorchy, Tasmania, Room 11 has built a colourfully calibrated public walkway which deftly links previously marginalised, but surprisingly beautiful sections of foreshore.
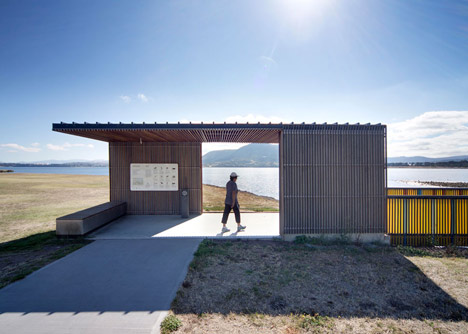
Abundant birdlife and the silky surface of the river are able to be closely inspected as one walks the gentle arc which links an existing school, playground, major entrainment centre and rowing club.
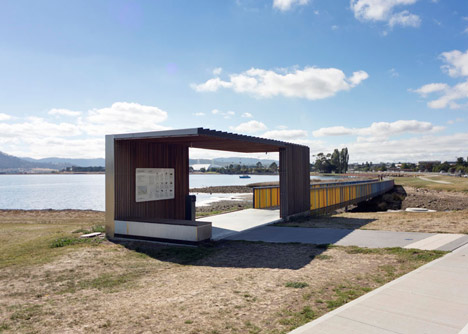
Punctuating the arc are two carefully crafted pavilions which offer shelter, seating and a location to pause and consider the water plane and sky.
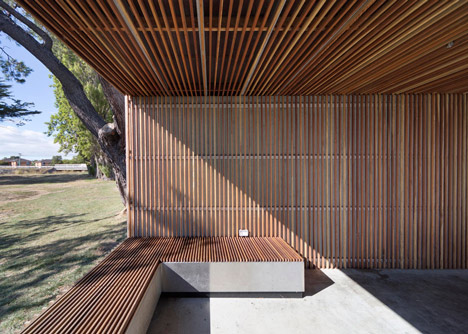
GASP stage two is the penultimate gesture of the Glenorchy Art and Sculpture Park (GASP!). It is composed of architecture that responds to the scale of the surrounding landform.
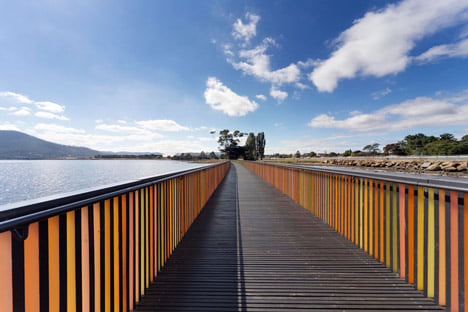
Blunt forms frame and command the superlative Tasmanian landscape. Colour and architecture have been used as a vehicle for re-evaluation and re-appreciation of place. The re-forming of the shoreline embraces the expanse of Elwick Bay, the bay becomes integral to the experience, a unity has been created.
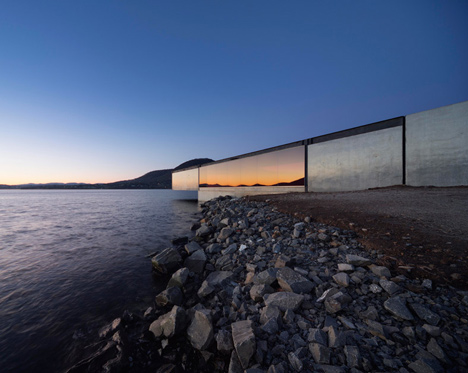
GASP! has been conceived as a ribbon along which contemporary art events and installations can occur, the new architecture is an important feature of this.
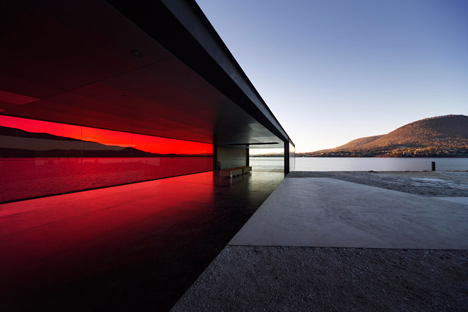
Turner Prize winning Artist Susan Phillipz was commissioned by GASP!, to undertake the inaugural art project, The Waters Twine an 8 channel sound project embedded into the boardwalk in March 2013. Further events and installations are now underway.
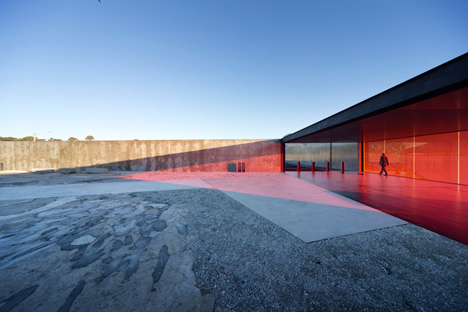
The staged project was the result of a limited design competition in 2010.
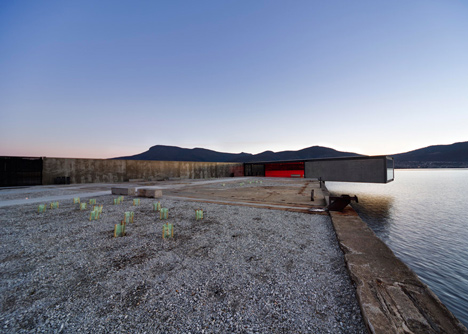
Length: 3km
Materials: Timber, stainless steel, concrete, glass & paint
Client: Glenorchy City Council
Funding: Australian Government, Tasmanian State Government, Glenorchy City Council

