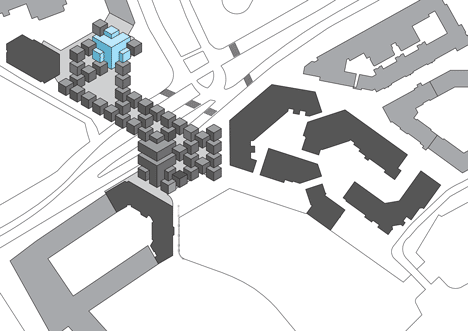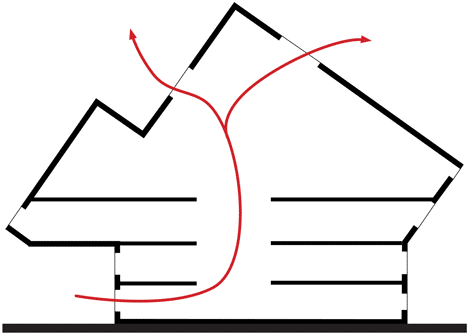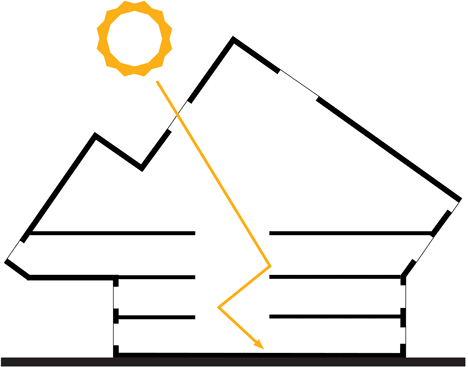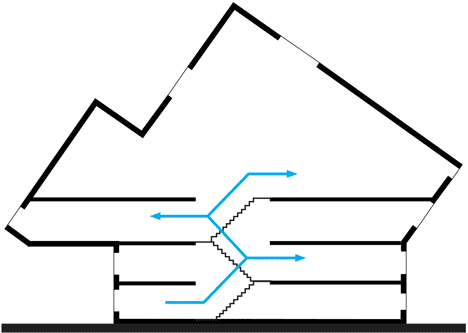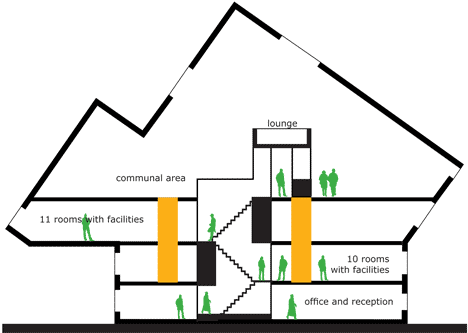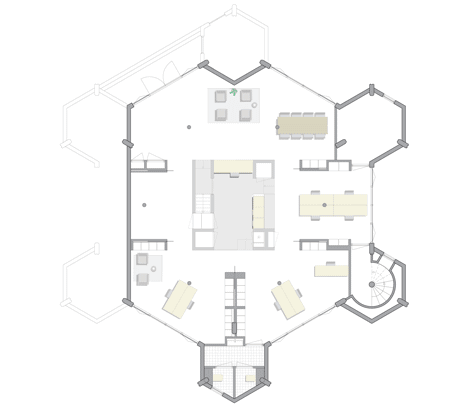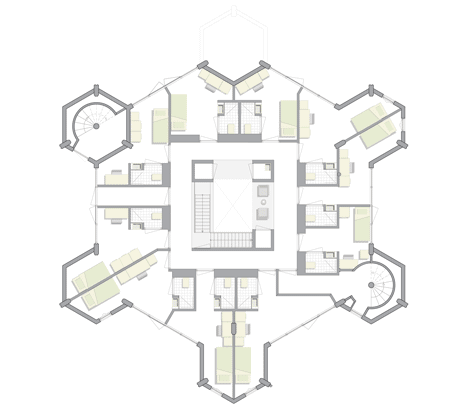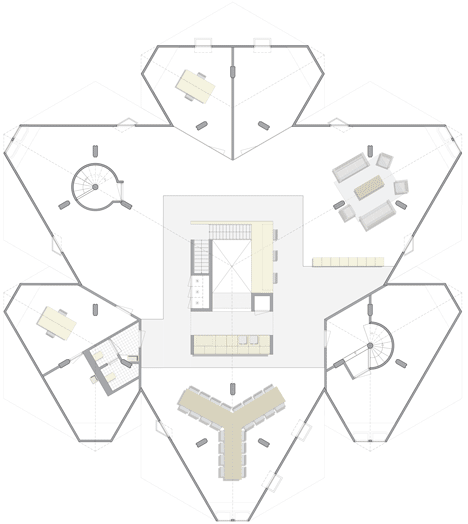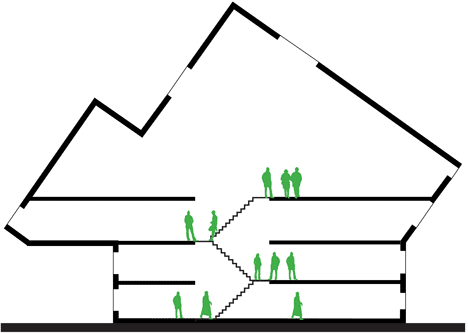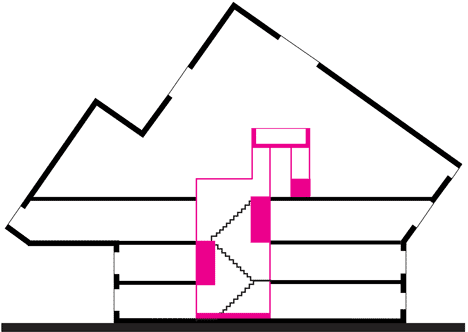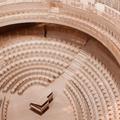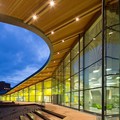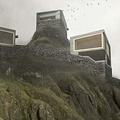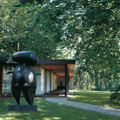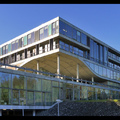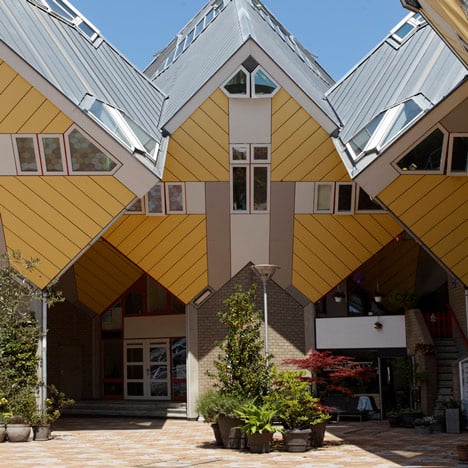 A holland Personal Architecture újította fel Piet Blom ikonikus Kockaház-együttesének egy részét Rotterdamban - az épület most a büntetésük utolsó időszakát töltő elítéltek szálláshelye (Exodus alapítvány).
A holland Personal Architecture újította fel Piet Blom ikonikus Kockaház-együttesének egy részét Rotterdamban - az épület most a büntetésük utolsó időszakát töltő elítéltek szálláshelye (Exodus alapítvány).
A Szuperkocka (Supercube) az 1980-ban épült 40 csúcsán álló kockából felépülő, hatszögű oszlopokon álló együttes egyik tagja. Némelyik egységben lakások vannak vagy hotel, ez a négyszintes blokk viszont építése óta nagyrészt üresen állt.
- forrás: Dezeen;
- tervezők: Piet Blom (1980), Personal Architecture (2013)
frissítés: Piet Blom rajzai és a Piet Blom alapítvány az Archdaily-n,
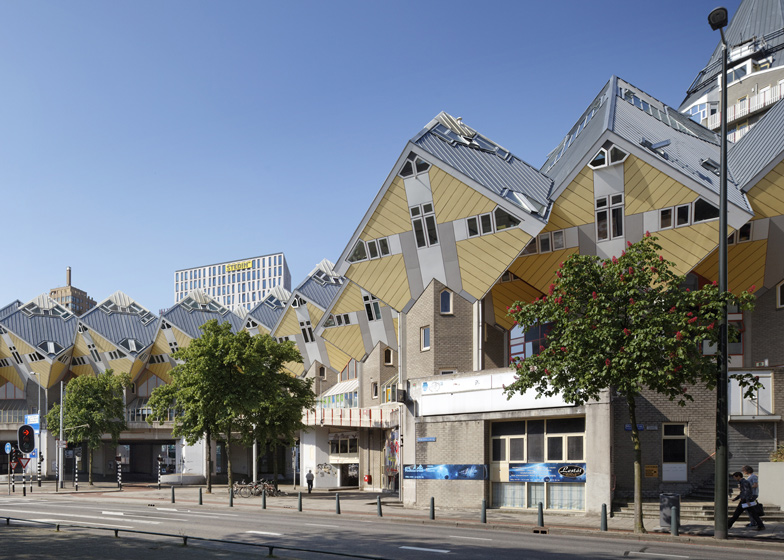
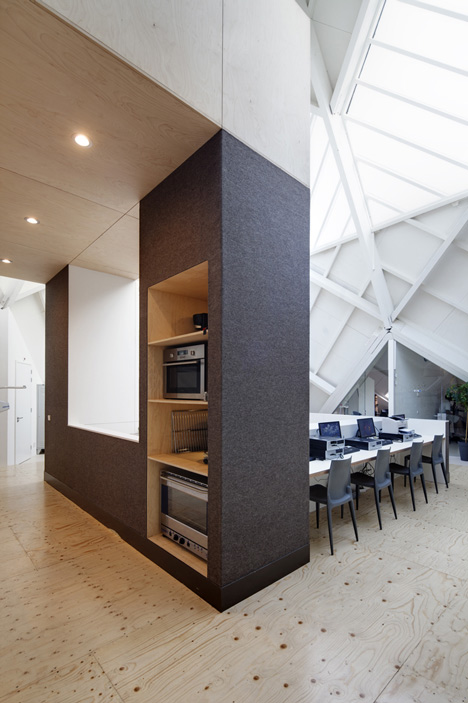
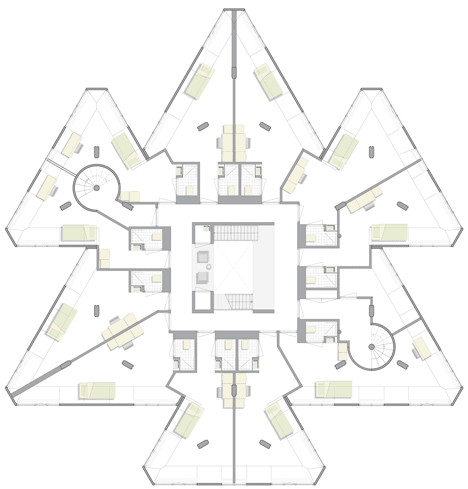 (A többi alaprajz és metszet lejjebb!)
(A többi alaprajz és metszet lejjebb!)
A belső fő problémájának a szintek közti kapcsolat hiányát, a függőleges térbeli viszonyok unalmát és a kellemetlenül sötét közbülső szintet jelölték meg. A Personal Architecture építészei ezért egy átriumot alakítottak ki a természetes fény bevezetése és a közlekedés tisztábbá tétele érdekében.
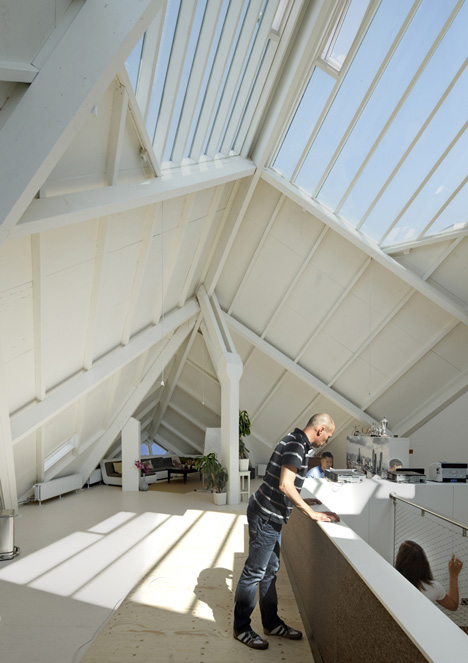
"A ház sötét volt, gyorsan felmelegedett és szinte semmilyen kapcsolat nem volt a szintek között" - magyarázzák Sander van Schaik és Maarten Polkamp építészek.
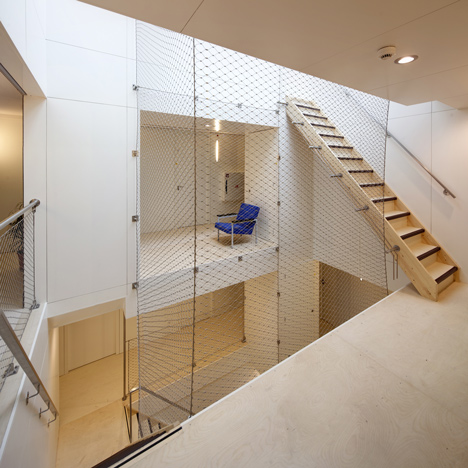
Az átrium széleire új lépcsők kerültek a szintek összekapcsolására, a külső peremre kisebb helyiségek: konyha, a fürdők és a recepció került.
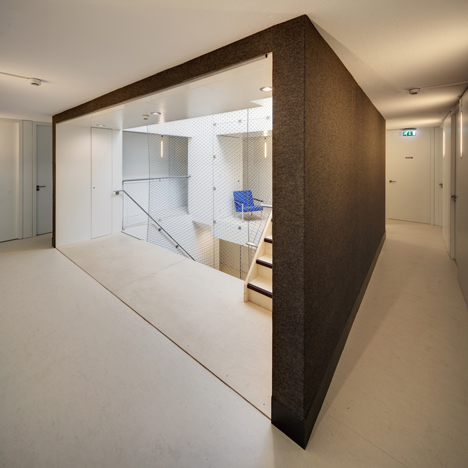
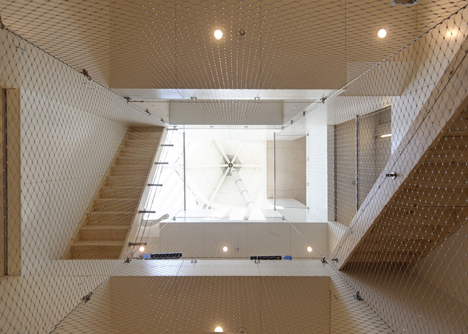
A teljes magasságú megnyitás a hőháztartásban is segít, kürtőként működik a négy szint között és viszi a lenti hűvösebb levegőt a felmelegedett felső szintekre.
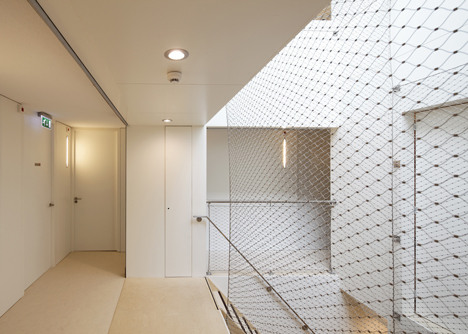
21 fő hálószobái veszik körbe az átriumot a két közbülső szinten, mindegyik külön fürdővel.
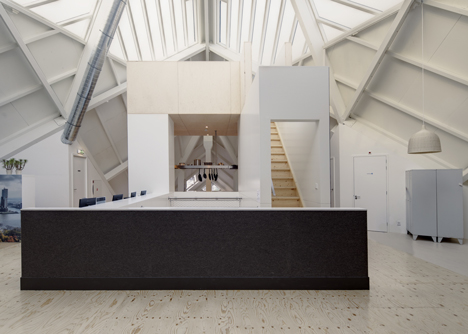
Az egyterű legfelső szint a közösségi tér - a közös étkező mellett a konyha van, az átrium szélén számítógépes állomások, fent egy klubhelyiség.
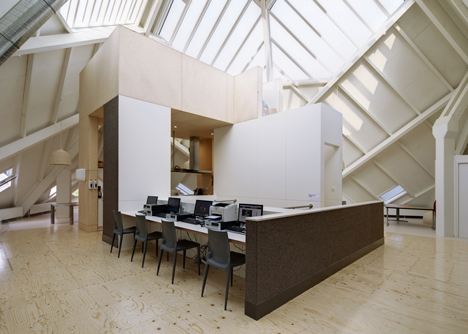
(A Personal Architecture egy korábbi munkája a hágai városháza felújítása.)
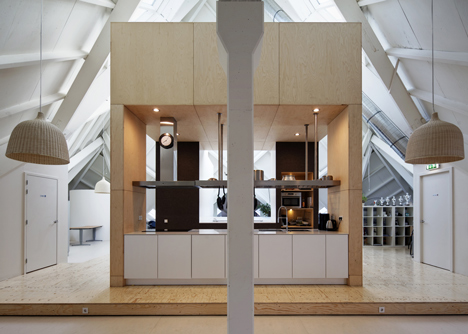
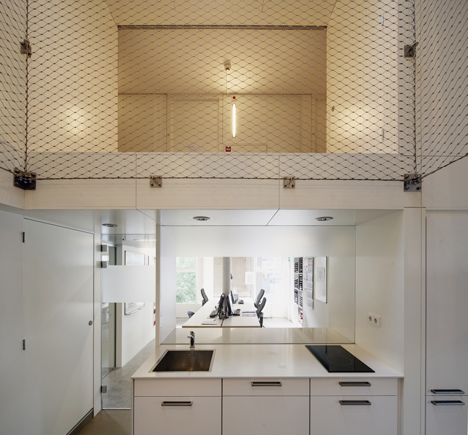
fényképek: René de Wit.
Az építészek ismertetője:
Living Together in a Giant Cube
Renovation of the 'Supercube' into a twenty-room residence for former convicts by Personal Architecture
After thirty years of vacancy the Supercube, being part of Piet Bloms world famous cube complex in Rotterdam, gets its first real destination. Under the guidance of the Exodus foundation the Cube is inhabited by 20 delinquents in the final stage of their detention.
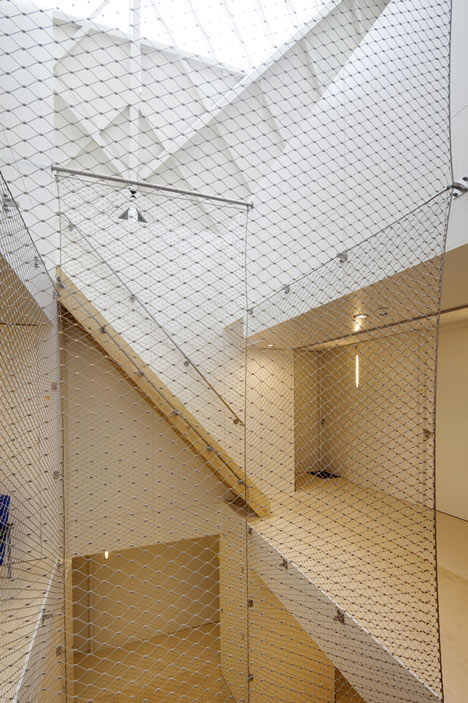
Since its completion in 1982 the Supercube has been mostly vacant, some parts of the building weren't even fully completed. According to the architects, Sander van Schaik and Maarten Polkamp, this is explicable: 'the building was dark, it warmed up quickly and there was no relation whatsoever between the floors'. Not the ideal circumstances for the new function either, where transparency, social control and facilitating encounters between its inhabitants are vital conditions for the success of re-integration.
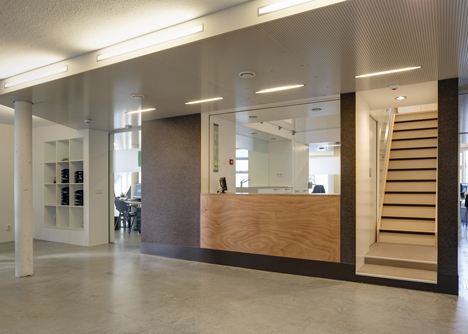
The discontinuity between floors, the tedious vertical progress and the dark, inconvenient middle floor are considered the three problematic issues in the original building. To carry out the proposed program, a twenty-room residence complex, these issues are tackled by means of a single intervention. To this end, a rectangular shaft is inserted into the heart of the building, creating a void of 3x3 meters throughout the entire height. The void raises the transparency and coherence of the building and adds a great deal of sunlight from the tip to the underlying levels. In addition, the element plays a part in thermally regulating the building; the 'chimney effect' created by the new shaft, means cool air from the underlying floors rises up and cools the warmer tip of the cube. Several functions such as reception, pantry, laundry / bathrooms, storage and kitchen are located inside the shaft wall. Furthermore, this 'service wall' supports the stairs that wind up through the floors.
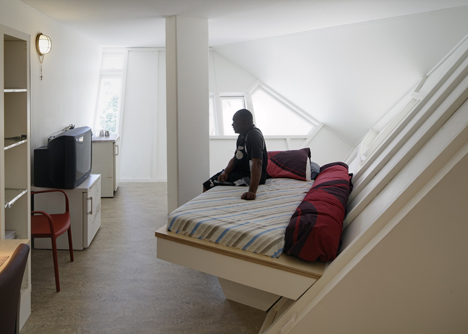
With the realisation of the nearby Stayokay Hostel in another part of the cube complex, Personal Architecture already upgraded a part of the iconic and world famous cube complex. Placing this new function within a tight community like the cube complex was a daring enterprise but it is expected that the Exodus foundation and its inhabitants will have a positive influence on the atmosphere of the total complex and that the social control and supervision will increase. Cooperations between the Exodus foundation, the inhabitants of the regular dwellings, volunteers and the companies in the surroundings are gradually taking shape.
