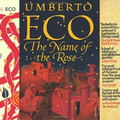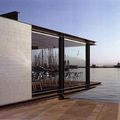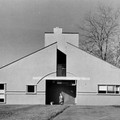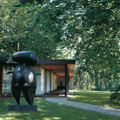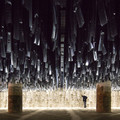A most zajló építészeti fesztivál (World Architecture Festival 2012, Szingapúr) ürügyén mutatja be a Dezeen a fenti filmet Zaha Hadid XXI. századi művészeti Múzeumáról, a MAXXIról.
Zaha Hadid: az ívkirálynő
- Zaha Hadid: queen of the curve - The Guardian, 2013 szeptember 8. (részlet)
Pippo Ciorra a Zaha Hadid tervezte Maxxi kortárs művészeti múzeum építészeti kurátora. Miközben elismeri, hogy az épület "nagyon drága" volt, rögtön hozzáteszi hogy Hadid 1998-as győztes pályázati terve volt a megfelelő választás. A késő 1990-es évek „optimista időszakának eredménye volt”, mikor Romano Prodi kormánya támogatta a kulturális beruházásokat. „Aztán minden rosszra fordult” – folytatja Ciorra, abban az időben „szükség volt a reményre”. Az épült végül 2010-ben nyílt meg, hosszú és keserves vajúdás után, már egy nagyon más Olaszországban.
Az épület lényegében tekeredő, egymásra fedő beton csövek sora, amik kapcsolatot teremtenek a külső udvar és a belső, folyamatos téráramlásokat alkotó kiállítóterek között. Dinamikus gesztusok egy addig álmos kerületben, a hosszan ívelő belső tereit az álmennyezeti lamellák sávjai hangsúlyozzák tovább. Modern barokk egy régi-barokk városban. „Egyre nagyobb a sikere – mondja Ciorra – szívesen jönnek ide az emberek és élvezik a közteret, mindent amit nyújtani tud.”
A múzeum – teszi hozzá – „kiváló minőségben épült meg… különleges figyelemmel. Tucatnyi modell készült, semmi nem veszett el a tervből házzá alakulás folyamatában.” Cáfolja a Maxxit érő legjellemzőbb kritikát, azaz hogy kiállítótérként nehezen használható lenne, hogy az épület uralkodna a tartalom felett. „Jól működik” Ciorra építészeti kiállításainál, aki szereti hogy nem képződnek határok a művészeti és építészeti bemutatók között. „Egy kicsivel nagyobb kihívás a kurátoroknak, de ők is egyre jobbak lesznek”. A titok a merészség, „nem kell túlságosan tisztelni a helyet… eleinte túl félénk volt mindenki.”
A Maxxi Hadid korai karrierjének sok ígéretét beteljesíti. Erőteljes, karakteres, látványos és jól mutatja meg azt a képességét – ami a Peak projektben válik igazán egyértelművé –, ahogy komplex tereket hoz létre három dimenzióban. Ennél is fontosabb viszont hogy a városról és a közösségi életről is van mondanivalója, ahogy azok már a Cardiff Operaház tervénél is megjelentek. A múzeum lényege Aaron Betsky szerint „a helyben és a helyzetben rejlő energiák összegyűjtése és összenyalábolása”, illetve „a sűrítés utáni megnyitásból fakadó fokozás. A legjobb pillanataiban erőteljesen demokratikus, a határok eltüntetéséről szól.”
*
Az épület 2010-ben (talán a World Architecture Festival keretében) elnyerte az Év Épülete díját, illetve az év legjobb brit építészének járó Stirling-díjat, amely a világ egyik legrangosabb építészeti elismerése is (forrás:hg.hu)
Az akkor még kevés megvalósult épületet jegyző építésznő tervét 1999-ben 273 pályamunka közül választották ki. A Flaminio városrészben, meglehetősen elhúzódó építkezés során megvalósult létesítmény hiánypótló szerepet tölt majd be az olasz főváros kulturális életében, hiszen a kortárs képzőművészet terén kínálata viszonylag szegényes. A nyersbeton, üveg és fém anyagokból, finom vonalvezetésű formákkal készült múzeum két önálló egységre tagolódik; az üvegtetőn át megvilágított terek mellett könyvtár és médiatéka, könyvesbolt, kávézó és rendezvénytermek, valamint üzletek találhatók. A múzeum nem különül el a környezetétől, hanem szervesen illeszkedik abba. (a hg.hu cikke)
Ugyancsak hg.hu (2009):
In the words of Zaha Hadid
(forrás: Dezeen - ugyanott további gyönyörű fotók - az építésről is)
‘An interesting thing about the museum in Rome is that it is no longer an object, but rather a field, which implies that many programs could be attached to the museum. It’s no longer a museum, but a centre.
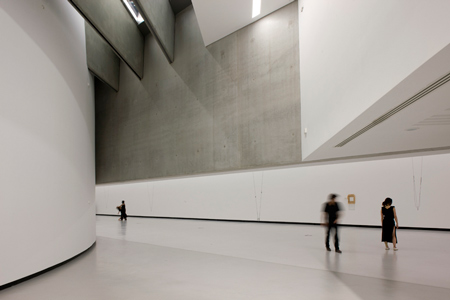
Here we are weaving a dense texture of interior and exterior spaces. It’s an intriguing mixture of permanent, temporary and commercial galleries, irrigating a large urban field with linear display surfaces. It could be a library; there are so many buildings that are not standing next to, but are intertwined and superimposed over one another.
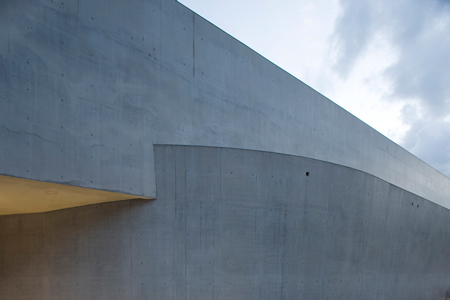
This means that, through the organizational diagram, you could weave other programs into the whole idea of gallery spaces. You can make connections between architecture and art – the bridges can connect them and make them into one exhibition.
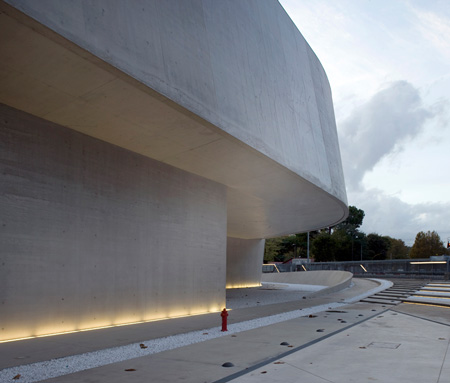
That gives you the interesting possibility of having an exhibition across the field. You can walk through a whole segment of a city to view spaces. In Rome, the organization will allow you to have exhibitions across the field, but they can also be very compressed, so you have a great variety.’
- Zaha Hadid
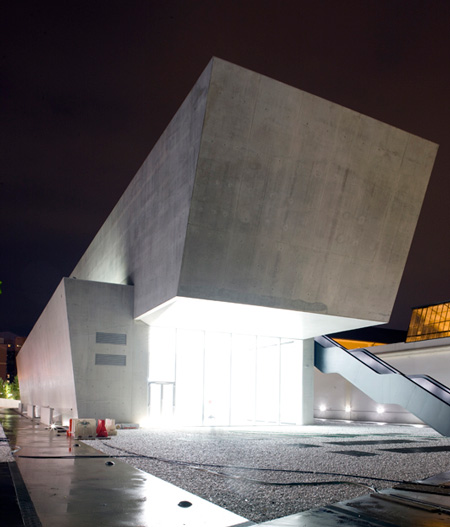
The Project by Zaha Hadid Architects
The MAXXI relates to the urban context in which it is inserted by re-proposing the horizontal development of the former military barracks, in opposition to the taller residential buildings that surround the site. The geometric structure of the project is aligned along the two grids that regulate the urban structure of this part of the city.
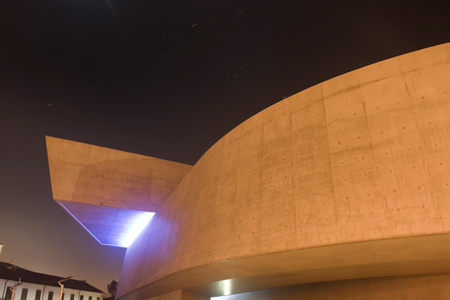
The reinterpretation of these two geometric structures within the proposal generates the surprising geometric complexity of the campus. Sinuous lines harmonise the overall scheme and facilitate flows across the site, mediating between the two urban axes.
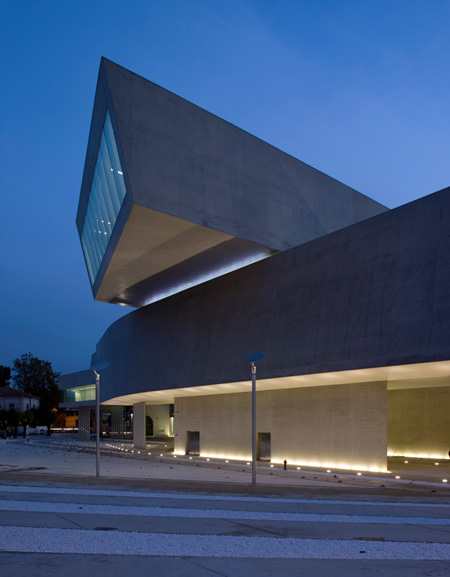
The pedestrian path that crosses the campus follows the soft lines of the museum, slipping under its cantilevered volumes. The interior of the building presents visitors with a glimpse of numerous views and openings that cross the structure: on the one hand protecting its contents between its solid walls, on the other inviting visitors to enter through its large glazed surfaces on the ground floor.
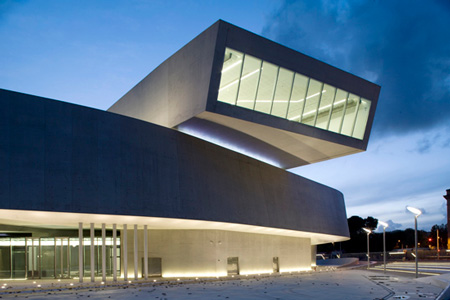
The main idea behind the project is directly related to the objective of creating a building for the presentation of the visual arts. The site is “furrowed” by exhibition spaces, the walls that cross its spaces, their intersections defining interior and exterior space. This system works on three levels, the second of which is the most complex and richest, with it various bridges that connect the building and the galleries. Visitors are invited to dive into a dense, continuous space instead of confronting the compact volume of an isolated building.
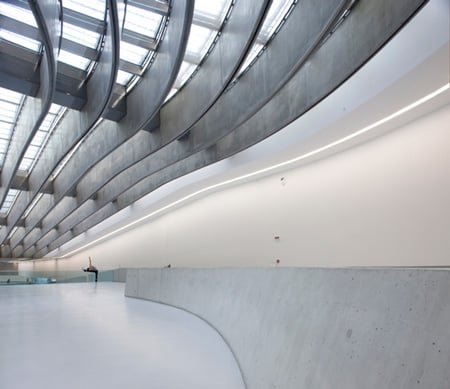
The interior space, defined by the walls of the display galleries, are covered by a glass roof that floods the spaces with natural light, filtered between the roof trusses. These latter reinforce the linearity of the spatial system and assist the articulation of the various directions, overlappings and bifurcations of the system of gallery spaces. The honed linearity of the walls facilitates circulation through the campus, inside the galleries and between the objects on display.
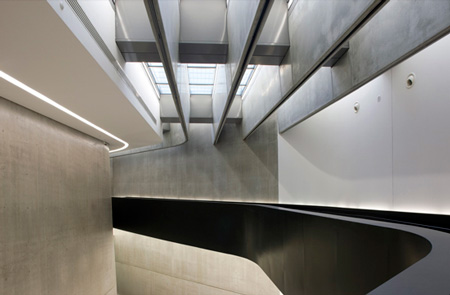
MAXXI: A Campus for Culture
The MAXXI National Museum of 21st Century Arts, instituted by the Italian Ministry for Cultural Heritage and Activities, is Italy’s first national public museum dedicated to contemporary creativity. The definitive home of the museum, designed by Zaha Hadid (winner of the 1999 international design competition) is currently nearing completion in Rome’s Flaminio neighbourhood, on the site of the former Montello Barracks. Since 2003 an experimental and innovative construction site has been working to complete this new, ultramodern museum.
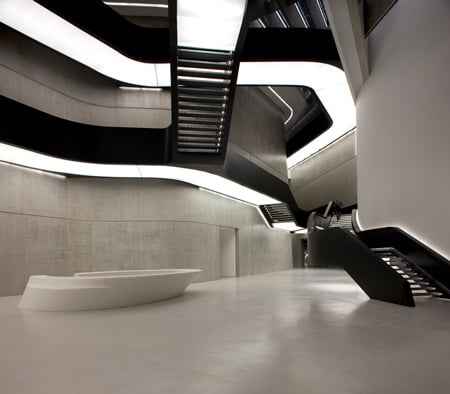
The complex is home to two distinct institutions: MAXXI Art (directed by Anna Mattirolo) and MAXXI Architecture (directed by Margherita Guccione), focused on promoting the arts and architecture through the collection, conservation, study and dissemination of the most current movements. To date, the MAXXI Art collection contains over 300 works by such artists as Boetti, Clemente, Kapoor, Kentridge, Merz, Penone, Pintaldi, Richter, Warhol and others of equal fame.
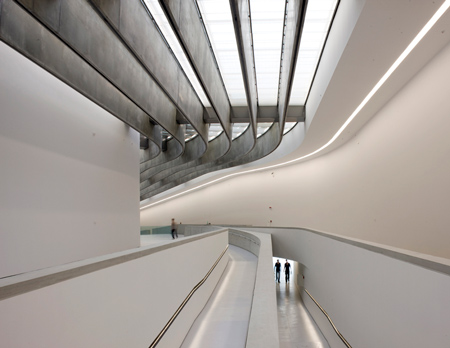
The MAXXI Architecture collection features the personal archives of Carlo Scarpa, Aldo Rossi, Pierluigi Nervi and others, as well as projects by contemporary architects such as Toyo Ito, Italo Rota and Giancarlo De Carlo, together with the photographic collections of the Atlante italiano and Cantiere d’autore projects.
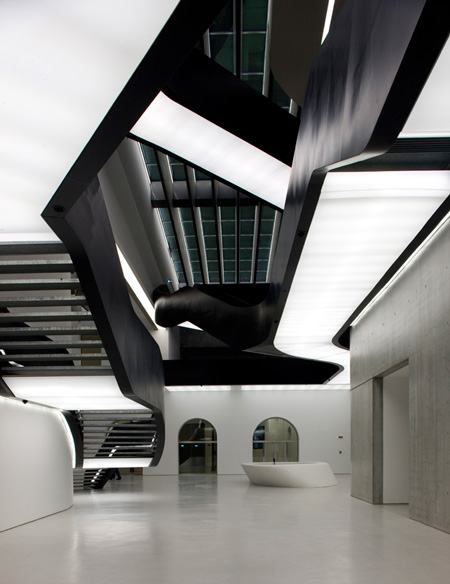
Designed as a campus of arts and culture, the multi-disciplinary and multi-functional MAXXI is also a new urban space open to the entire city. The MAXXI’s 27,000 m2 contain – in addition to the two museums – an auditorium, a library and media library, a bookshop, a cafeteria, temporary exhibition spaces, various open spaces for live events, commercial activities, workshops and spaces of study and recreation.
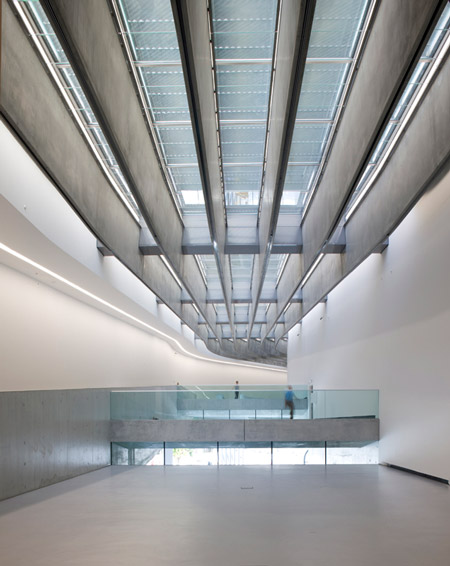
Open to the city and the world, the MAXXI aims to become a point of reference for public and private institutions in Italy and abroad, for artists, architects and the general public. The integration of Zaha Hadid’s project within the fabric of the city is made possible by an architectural solution that develops the idea of an urban campus. In fact, the MAXXI casts aside the idea of the “closed” building in favour of a broader dimension that extends the interior spaces into the exterior spaces around the building, open to the entire neighbourhood.
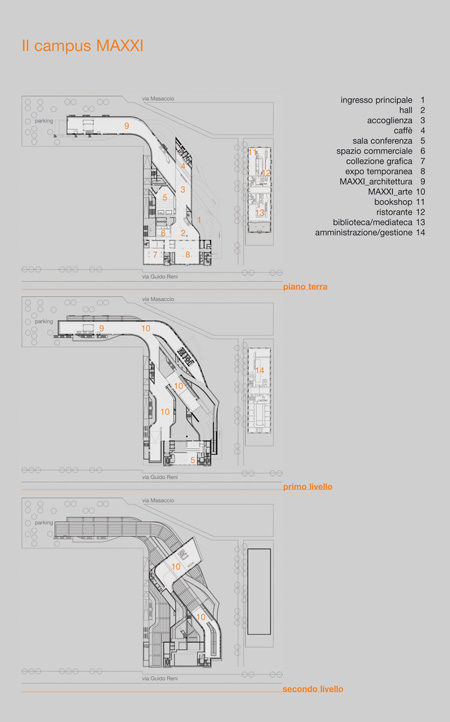
The two museums – MAXXI Art and MAXXI Architecture – rotate around a large, double storey atrium, the point of connection with the permanent collection galleries and temporary exhibition spaces, the auditorium, reception area, cafeteria and bookshop. Outside, a pedestrian path follows the shape of the building, slipping under its cantilevered volumes and restoring an urban connection interrupted for almost a century by the former military structure.
In opposition to the decisive architectural sign that dominates the exterior spaces and the atrium, a more sober spatial quality characterises the exhibition halls that host the collections of the two museums. A combination of glass (roof), steel (stairs and columns) and concrete (walls) defines the neutral appearance of the display spaces, while moveable panels ensure the flexibility of their use.
The fluid and sinuous forms and the variation and interweaving of different levels– assisted by the modulated use of natural light – combine to create a highly complex spatial and functional experience that offers continuously different and unexpected views, from the interior towards the open spaces. The project is characterised by two primary architectural elements: the exposed concrete walls that delimit the exhibition halls and determine the intertwining of volumes, and the transparent roof that modulates and filters natural light. Finally, the roofing system contains all of the various equipment required by the museum’s functions: it integrates operable glazing, natural light filtering devices, artificial illumination and environmental control systems.
MAXXI Museo nazionale delle arti del XXI secolo – via Guido Reni, 2f 00196 Roma


