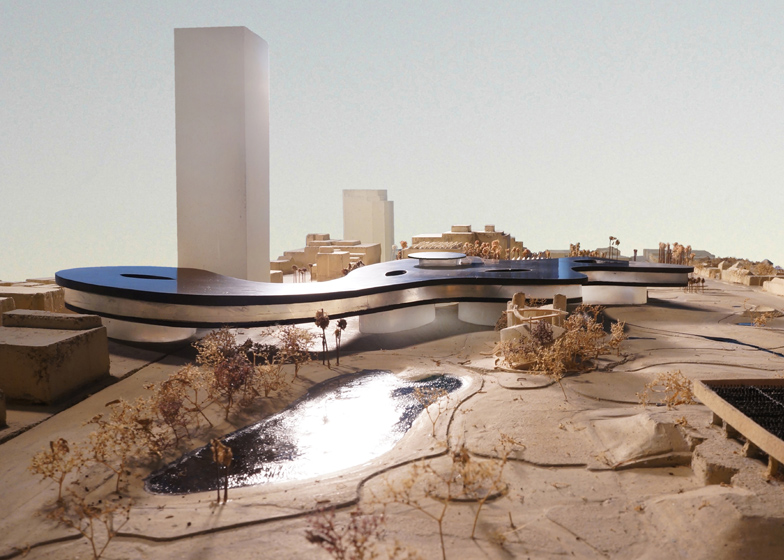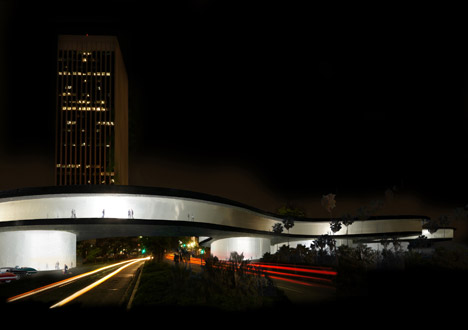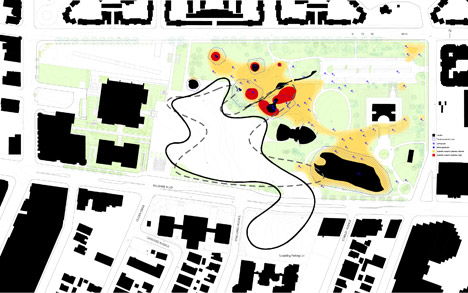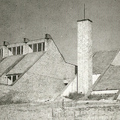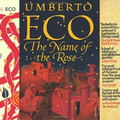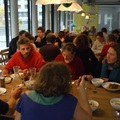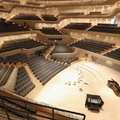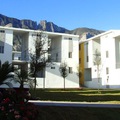A korábbi hír (2013-06-14 10:51):
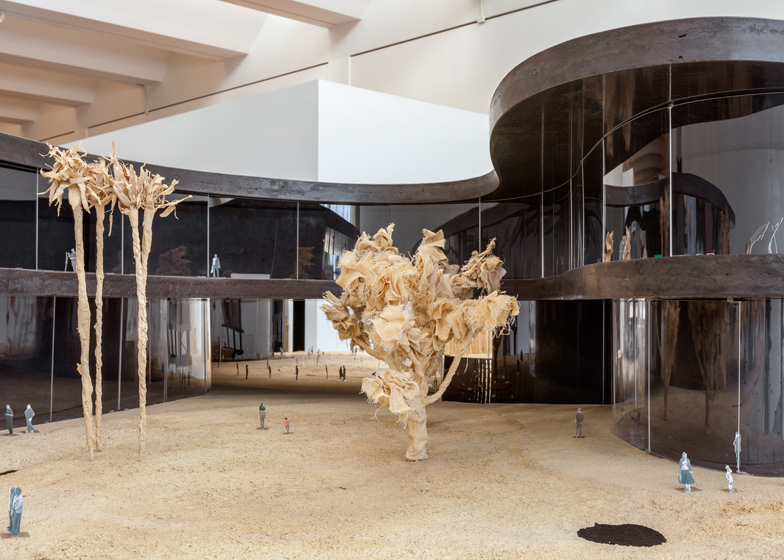 Peter Zumthor bemutatta a Los Angeles County Museum of Art (LACMA) helyére tervezett napenergiát felhasználó együttesét. A LACMA a múzeum huszonegyedik századba emelését kérte a tervezőtől, aki a meglevő 1965-ös (William L. Pereira) épület és annak későbbi bővítésének (Hardy Holzmann Pfeiffer Associates) bontását javasolta, hogy a helyükre hullámzó kontúrú, kétszintes, üvegfalú épületet javasolt.
Peter Zumthor bemutatta a Los Angeles County Museum of Art (LACMA) helyére tervezett napenergiát felhasználó együttesét. A LACMA a múzeum huszonegyedik századba emelését kérte a tervezőtől, aki a meglevő 1965-ös (William L. Pereira) épület és annak későbbi bővítésének (Hardy Holzmann Pfeiffer Associates) bontását javasolta, hogy a helyükre hullámzó kontúrú, kétszintes, üvegfalú épületet javasolt.
- forrás: dezeen.com;
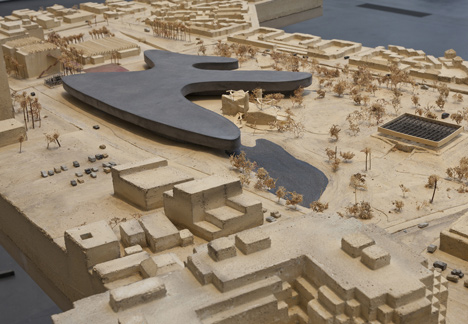
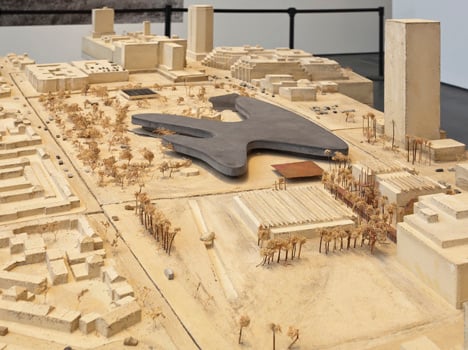
A hatalmas lapostetőn elhelyezett napelemek az épület igényeinél több áramot lesznek képesek termelni.
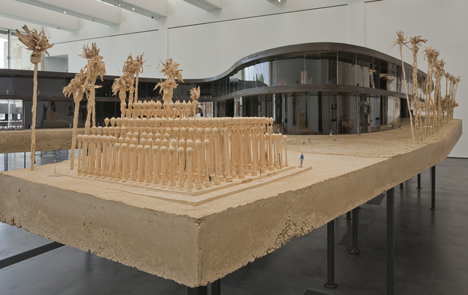
"Nagy lehetőségeink vannak ennél az épületnél - mondja Zumthor. - Egy ekkora, égre néző tetőfelülettel minden energiaigényünket ki tudjuk napenergiával elégíteni."
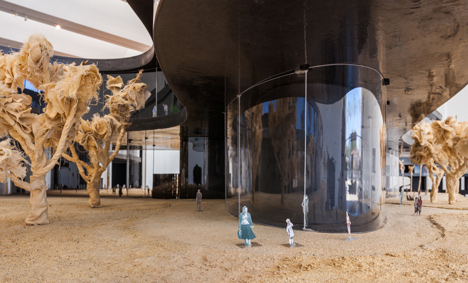
Hagyományos bejárat és lépcsőház helyett Zumthor több érkezési pontot képzelt el, ezek segítségével a látogatók a legkülönbözőbb utakon járhatják be a kiállítást. A szerkezet néhol lábakra áll, így az alsó szinten raktárak jönnek létre, s megmarad a Bruce Goff tervezte Japán Művészeti Pavilon is.
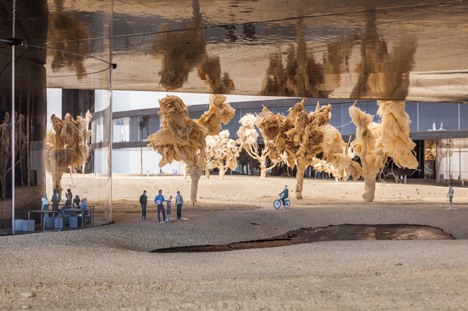
A tervet a LACMA mutatta be "The Presence of the Past: Peter Zumthor Reconsiders LACMA" címmel, az OMA és Renzo Piano korábbi, meg-nem-valósult terveivel együtt.
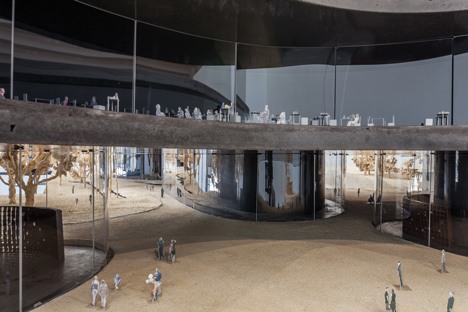
Bár az építész több mint öt éve dolgozik a terveken, az még inkább koncepciónak mondható, és nem valószínű hogy a közeljövőben elkészül.
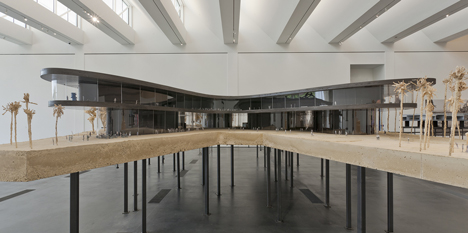
Peter Zumthor was this year awarded the Royal Gold Medal for architecture and described how he believes that light, materials and atmosphere are the most important aspects of architecture in the coinciding lecture.
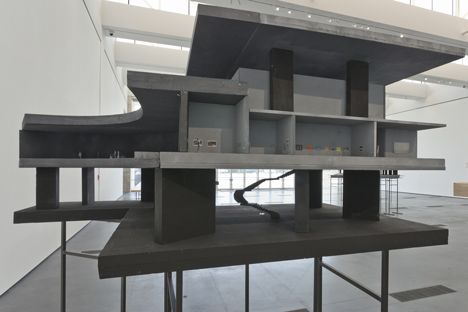
He was also the architect of the 2011 Serpentine Gallery Pavilion, where he told Dezeen "I'm a passionate architect... I do not work for money".
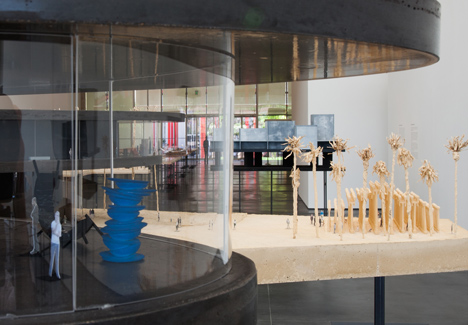
Here are more details about the exhibition from LACMA:
The Presence of the Past: Peter Zumthor Reconsiders LACMA June 9–September 15, 2013
Resnick Pavilion, Centre Gallery
As part of the Getty's Pacific Standard Time Presents: Modern Architecture in L.A. initiative, The Presence of the Past: Peter Zumthor Reconsiders LACMA marks the first time the Los Angeles County Museum of Art (LACMA) has explored its own history in the context of an exhibition. The culmination of the exhibition is a proposed design for the future of the eastern side of the museum's campus as envisioned by Pritzker Prize- winning architect Peter Zumthor introduced to the public for the first time, a project. The exhibition also offers an overview of nine other projects by the acclaimed architect, who has previously built only in Europe.
Exhibition Overview
The Presence of the Past contains approximately 116 objects, including architectural models, plans, photographs, drawings, fossils, film, and ephemera. Many of the historical materials are drawn from LACMA's archive and have not been on public view in several decades, if ever. The exhibition's chronology spans some 50,000 years, starting with actual Pleistocene fossils excavated from Hancock Park.
Peter Zumthor designed the exhibition space for The Presence of the Past, which is meant to evoke the architect's studio, emphasising the process of design and research that continue to shape his evolving thoughts for LACMA's campus.
Exhibition Organisation
The exhibition is divided into three sections, the first of which examines the museum's buildings within the complicated history of its Hancock Park site. This section explores the development of LACMA's campus and explains how financial restrictions, political compromises, and unrealised plans have prevented the museum from achieving both a unified aesthetic and an optimal art-viewing experience. In order to demonstrate the long engagement of artists with Hancock Park, The Presence of the Past includes the work of two scientific illustrators, Charles R. Knight and John L. Ridgway, who documented Pleistocene-era species at Rancho La Brea. These works are on loan from the Natural History Museum of Los Angeles County. The Presence of the Past marks the exhibition debut of Ridgway's evocative watercolours of paleontological specimens which have only been illustrated in books to date. Knight's renowned fifty-foot mural of the La Brea Tar Pits was installed at the Natural History Museum of Los Angeles County for decades but has been in storage for several years.
The first section also examines the museum's more recent history, including the work of five prominent architects and firms that have either built on LACMA's campus or have contributed unrealised plans that nevertheless influenced its architectural evolution: William L. Pereira; Hardy Holzman Pfeiffer Associates; Bruce Goff; Rem Koolhaas's Office of Metropolitan Architecture (OMA); and Renzo Piano. Among other stories, the exhibition details how Pereira's original vision for the museum was dramatically compromised within a few years of the original buildings' completion, when surrounding fountains - the driving concept of his "floating museum" - were paved over due to tar seepage.
This section also documents, with photographs, how artists have responded to LACMA's architecture over the years, including Ed Ruscha, John Baldessari, and Asco; as well as seven artists (among them Chris Burden, Michael Heizer, Robert Irwin, and Barbara Kruger) whose architectonic artworks have shaped the campus in recent years.
The middle section of The Presence of the Past highlights aspects of Peter Zumthor's architectural career most relevant to his plans for LACMA. Nine Zumthor projects have been selected to elucidate key aspects of the architect's proposed design for LACMA: his interest in the geologic history of the site, his passion for materials, craftsmanship and the effects of light, and his commitment to an architecture of total integration. These convictions are examined in two films that discuss Zumthor's architectural approach and methodology: a short documentary by German filmmaker Wim Wenders and a presentation of Zumthor's past work narrated by actor Julian Sands.
The third and final section of the exhibition presents Zumthor's preliminary plans to re-envision LACMA's campus and his ideas for the possibilities of the museum in the twenty-first century. More specifically, Zumthor's proposed design would replace LACMA's 1965 William L. Pereira and Associates buildings and the 1986 addition by Hardy Holzmann Pfeiffer Associates while retaining and highlighting the Bruce Goff-designed Pavilion for Japanese Art, completed in 1988. The centrepiece of this section is an over thirty-foot concrete model designed by Zumthor and produced by Atelier Zumthor, positioned at a height intended to simulate looking into the building at street level. The model is complemented by a short film by Lucy Walker featuring a conversation between Zumthor and LACMA's CEO and Wallis Annenberg Director, Michael Govan, about their plans for transforming the museum-going experience.

