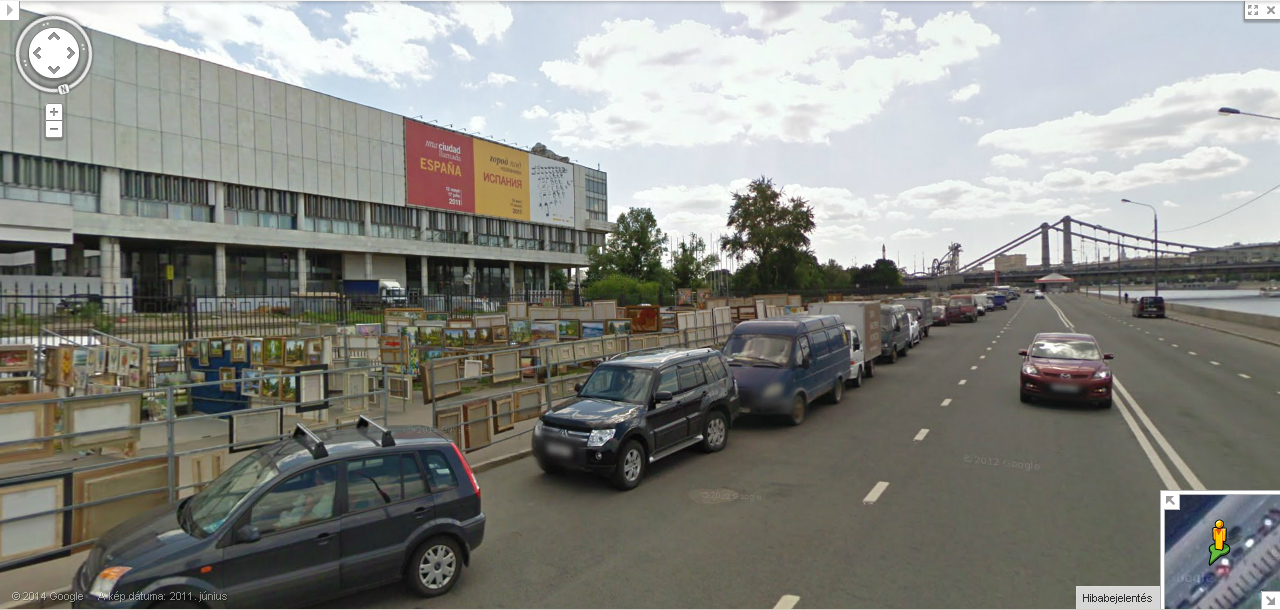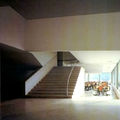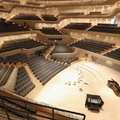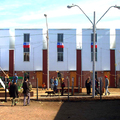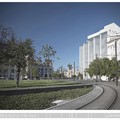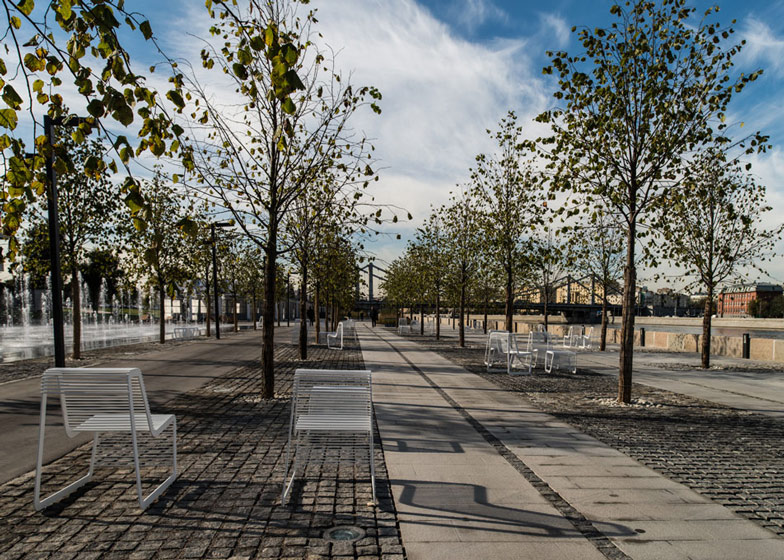
A tervezők fő eszköze a hepe és a hupa, váltakozva: kínosan ügyeltek a megvalósítás során hogy egy "hepe" után semmiképpen ne jöjjön mégegy, azt mindenképpen "hupa" kövesse.
- terv: Wowhaus
- forrás: dezeen.com;
A terület korábban ilyen volt (google maps):
A négysávos autóutat, a kerítéseket, a művészek szabad kirakodóvásárát sétányok, hullámos padok és ülőkék, és egy fedett műteremépület (vagy művészeti piac?...) vette át:
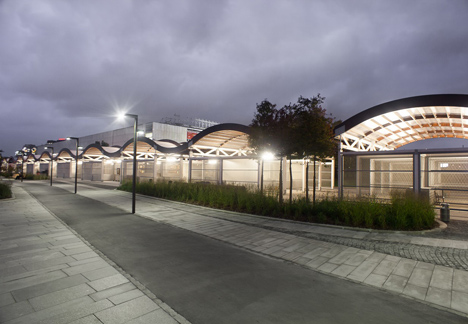
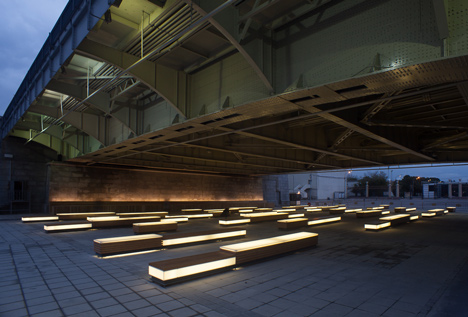
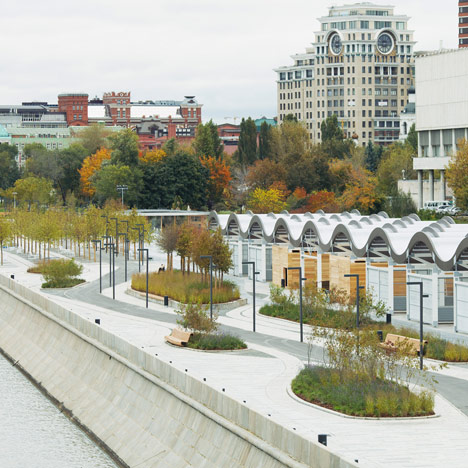
Nyáron görkori, télen szánkó (!) - mondják.
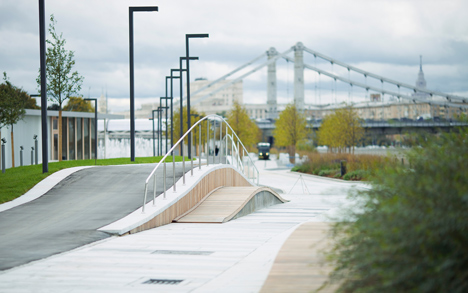
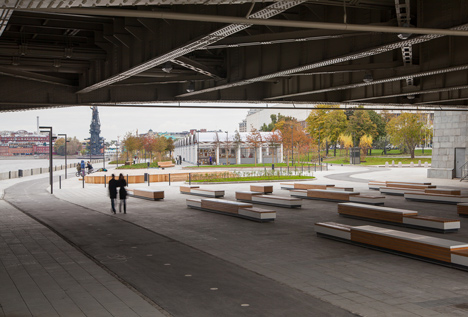
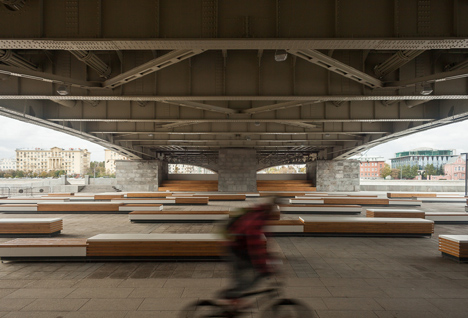
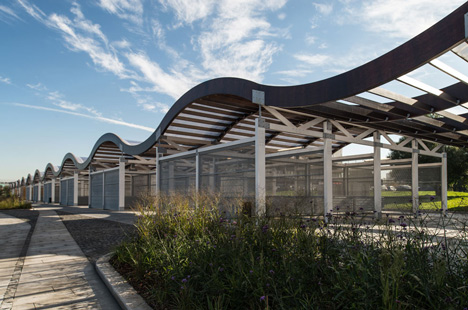
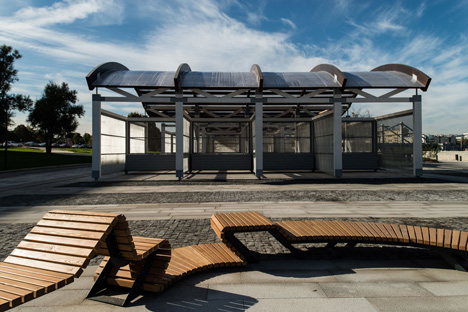
a tervezők leírása:
Krymskaya Embankment
A once unappealing Krymskaya embankment, only recently separated from the Muzeon park and the Central House of Artists, has been transformed beyond recognition: what once was a road has turned into a lane for pedestrians and bicycles. Fountains have been set up, wave-shaped artist pavilions have replaced a chaotic exhibition area and small hills with benches scattered about have become part of the landscape park thus extending a green strip from Gorky park on the other side of the Krymsky bridge.
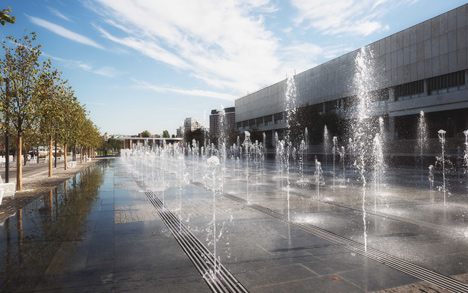
Objective
To turn a quiet four-lane road into a new city landmark, thereby bringing life to the deserted area of Muzeon park between the Central House of Artists and the Moskva river.
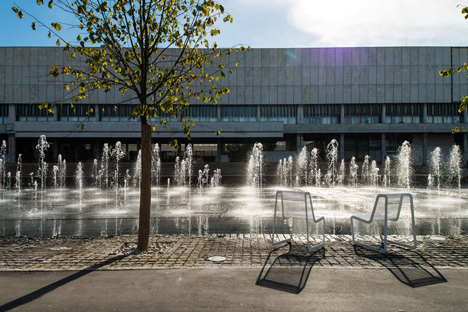
Solution
To link the Krymskaya embankment to a 10 km pedestrian and cycling route that starts at Vorobievy Gori and to replace the road with a landscape park with distinct transit and sport features while preserving the artists' exhibition zone.
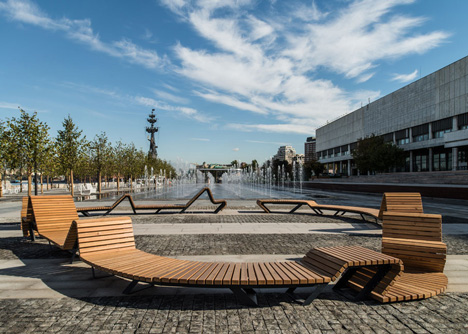
The transformed Krymskaya embankment is the first year-round landscape park in the centre of Moscow. In summer the wave-shaped multilevel layout can be used for walking, cycling or roller-skating while in winter it is a perfect setup for sledging, skating or skiing. The central design element of the embankment is the wave: wave-shaped benches, pedestrian and cycling waves create an artificial landscape.
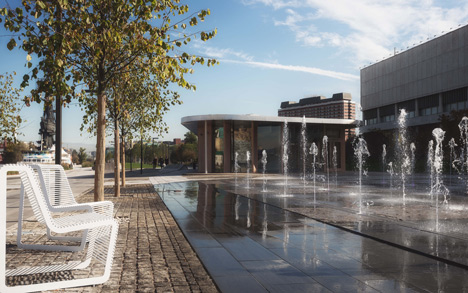
The park zone was divided into four parts: an area in front of the bridge, an artists' zone around a "Vernisage" pavilion, the Fountain Square and "Green Hills". When planning each zone, the view from the other bank was also considered.
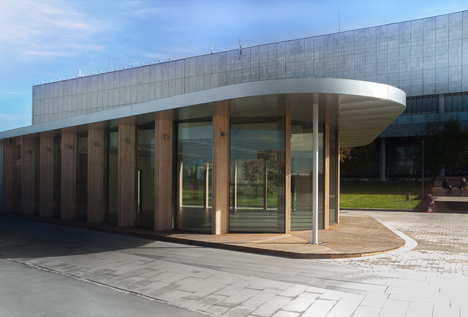
Under the Krymsky Bridge
A transit zone connecting Gorky Park with the Krymsky embankment has become a popular spot and also provides shelter from the rain now that a stage, and two wooden amphitheatres have been built. 28 artificial rock and metal benches illuminated from the inside are scattered along the way as an amenity for pedestrians and cyclists from Muzeon to Gorky park.
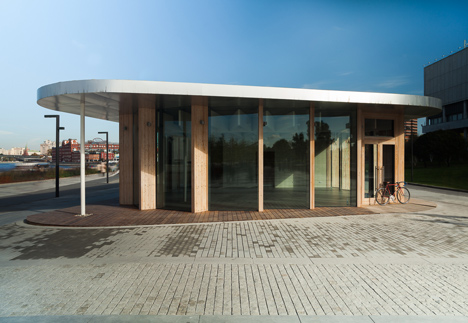
Vernissage zone
The entrance of Muzeon is a 210 metre wooden vernissage with a wave-shaped roof (the pavilion was designed by Asse Architects).
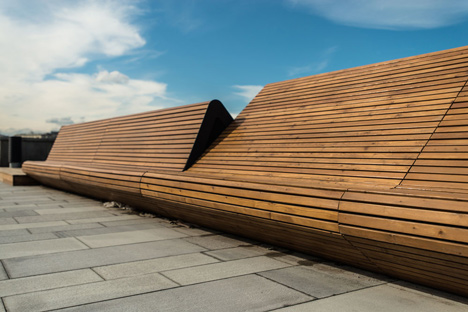
Fountain zone
The fountain zone which is the central element of the new park, faces the Central House of Artists and is separated from the river by a linden alley. A fountain jet, 60 metres long and 14 metres wide, is one of the options of the so called "dry" fountains when the edge of the water is level with the paving. The fountain has an internal system of dynamic lighting that allows various lighting patterns.
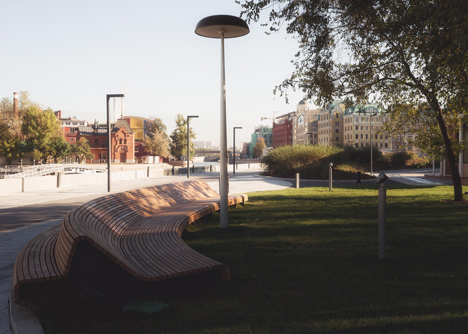
49 lindens were planted in a classic French park order to the north-east of the fountain on the embankment. A special planting technology, used in Russia for the first time, allows walking and cycling on these lanes without causing damage to the trees.
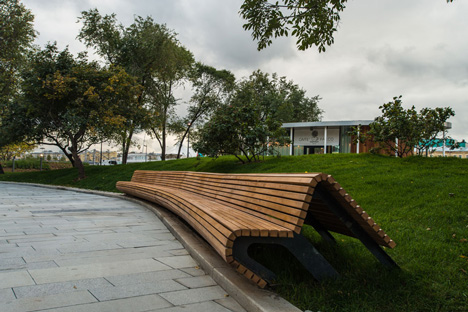
"Green Hills"
When planning this part of the pedestrian route special attention was paid to the artificial landscape and plantation. Hills designed for walking and resting were furnished mainly with steppe plants. Trees and bushes with decorative crowns like lindens, hawthorns, rowan trees and ornamental apple trees were planted on hills from where one can contemplate and admire the scenery.
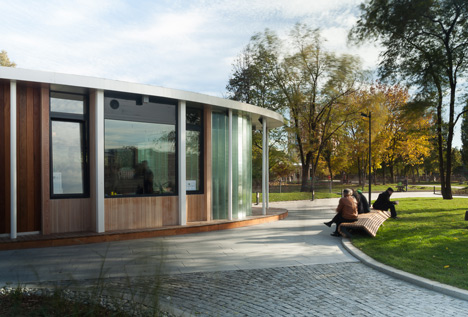
The artificial relief is accentuated by wave-shaped wooden benches and beach beds that are "cut" into hills between walking lanes. There is also an artificial pond in this part of the park.
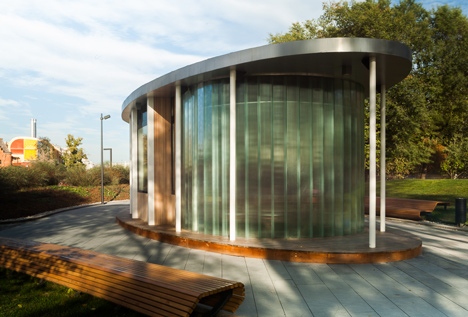
Pavilions
In accordance with the bureau's project there are three pavilions on the Krymskaya embankment, the fourth one will be completed by the end of 2013 and will replace a gas station. Pavilions will be used as cafes, stores and bike rentals.
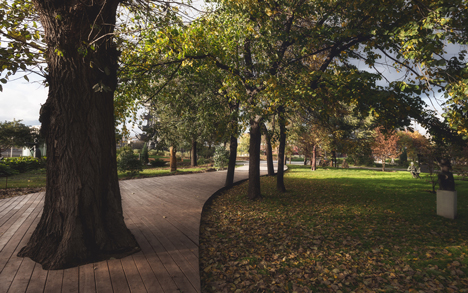
Pavilion near the fountain square is designed by Darya Melnik and the cafe-pavilion in the "Green Hills" zone is designed by Anna Proshkuratova. The bike rental pavilion closest to the 3rd Folutvinsky Lane is equipped with a concrete roof ramp for bikes or skateboards, designed by Roman Kuchukov.
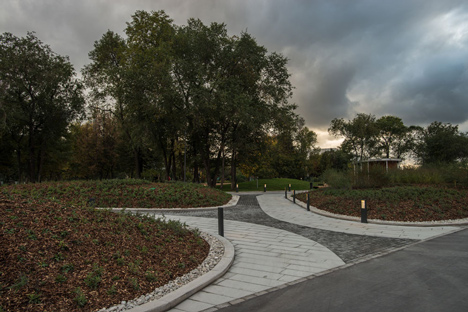
All pavilions feature an extensive use of glass, some of them even use structural glass shapes - U-shaped toughened glass with high-bearing capacity.
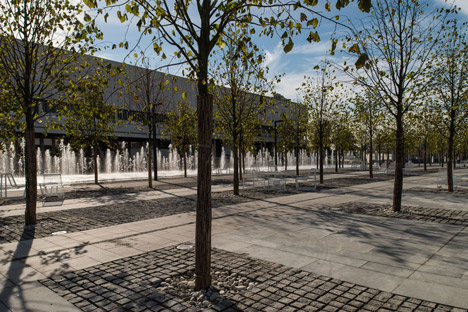
Lighting solutions
To make the park accessible and attractive for guests 24 hours a day, planning takes into account night time illumination, especially the point lighting of certain landscape elements. Ornamental lamps that are installed in groups among plants on the hills illuminate the area and create a striking visual. All the lanes are illuminated as well so that pedestrians and cyclists do not get lost.
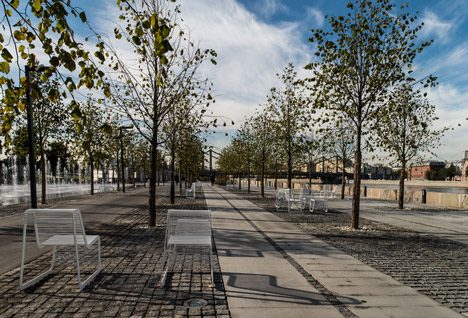
On the Fountain Square the "dry" fountain together with the linden alley make up a lighting composition that combines the dynamic colour lighting of the fountain jets with the softer warm-white illumination of the regular rows of the linden alley.
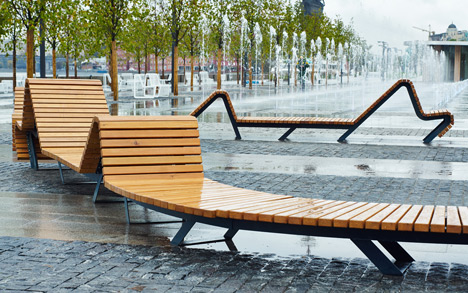
Area of the Krymskaya embankment:45 000 m2
Length of the embankment: 1 km
Area of planting: 10 700 m2
Planting: 44 726 perennial and ornamental plants, 96475 bulbous plants, 485 trees and bushes.
Number of flowerbeds and hills: 34, 3 of which are breast walls
Area of paving: 24 318 m2
Length of bicycle lanes: 4684 m2
Light: 1419 light fixtures
Fountain info: fountain dimensions - 12m х 60 m, 203 sprayers
Area of pavilions: pavilion on the Fountain Square – total area 275 m2, pavilion on "Green Hills" – total area 35 m2, bike rental pavilion: total area 200 m2.
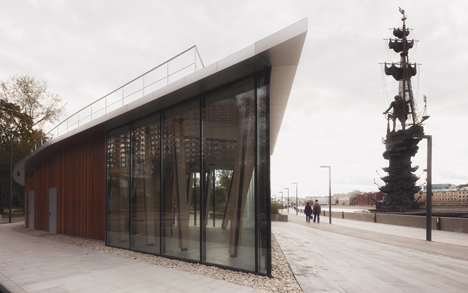
Bureau partners: Dmitry Likin, Oleg Shapiro
Leading project architect: Mikhail Kozlov
Architects: Maria Gulida, Alena Zaytseva, Roman Kuchukov, Darya Melnik, Tatyana Polyakova, Anna Proshkuratova, Anastasia Rychkova, Tatiana Skibo, Yarmarkina; with the participation of Yuriy Belov, Anna Karneeva, Olga Lebedeva, Anastasia Maslova
Senior project engineers: Dmitry Belostotsky, Ivan Mikhalchuk
Planting: Anna Andreeva
Lighting: Anna Harchenkova
Constructors of pavilions: Nussli (consulting), Werner Sobek
Artificial landscape consulting: LDA Design
Fountain and electricity engineering: Adline
Chief design contractor: MAHPI
Photos: Olga Alekseenko, Yuriy Brazhnikov/Village, Nikolay Vasiliev, Olga Voznesenskaya, Elizaveta Gracheva, Darya Osmanova

