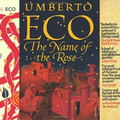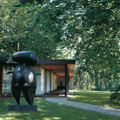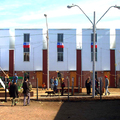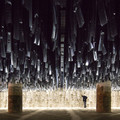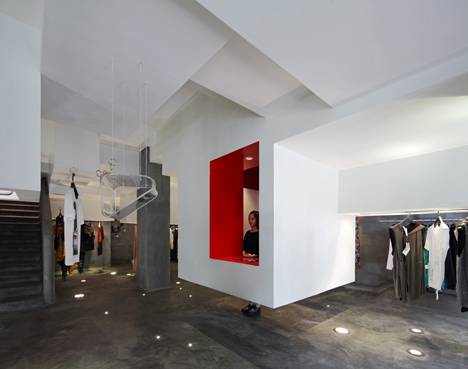 Az olasz-kínai 3Gatti Architecture Studio tervei alapján valósult meg ez a fel-le süllyedő-emelkedő hasábokból építkező "táj" egy kínai D2C üzletben. Az építészek a formálást a vulkáni aktivitás nyomán kialakuló sziklákból vezetik le. A födémről lelógó öltözők belseje a láva vörösét jeleníti meg.
Az olasz-kínai 3Gatti Architecture Studio tervei alapján valósult meg ez a fel-le süllyedő-emelkedő hasábokból építkező "táj" egy kínai D2C üzletben. Az építészek a formálást a vulkáni aktivitás nyomán kialakuló sziklákból vezetik le. A födémről lelógó öltözők belseje a láva vörösét jeleníti meg.
- forrás: dezeen.com
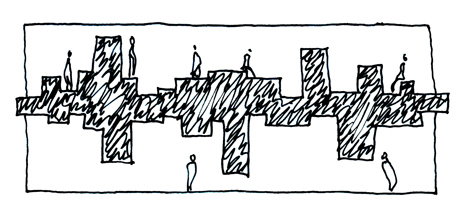
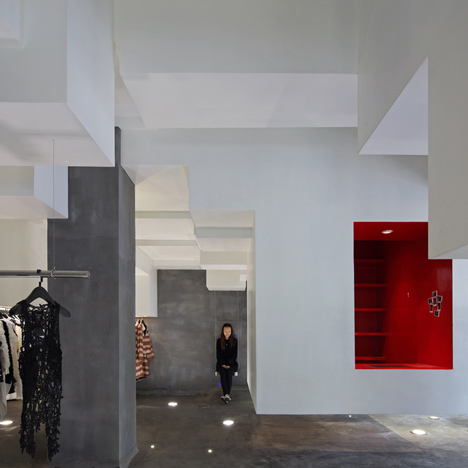
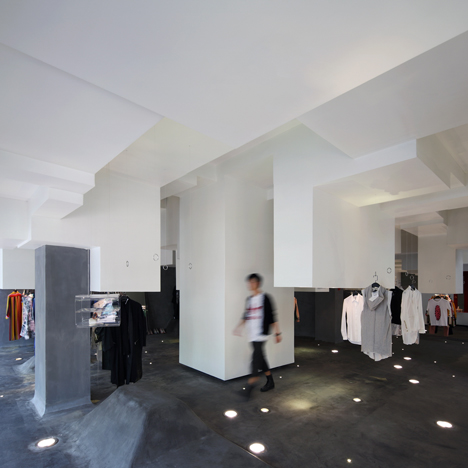
A legkülönösebb része - bár a fotókon sajnos nem látható - a forgó, kerek vécéhelyiség, mögötte egy titkos "szerelmi fészekkel" (!).
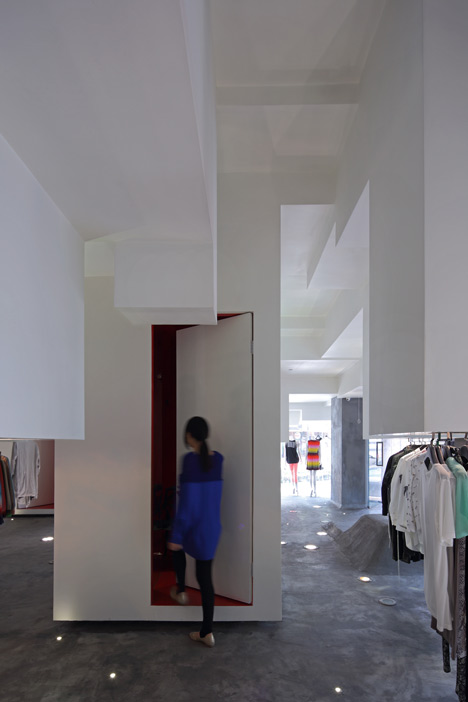
"In case you want to go to the toilet the challenge ratio increases considerably," the architects write. "Behind the door you will find a curved rubber-like wall impossible to pull or push but if you are smart enough you will discover that is the surface of a rotating cylindrical room. Sliding the wall will allow you to discover the hole-entrance where to go inside the circular space and the same hole if rotated again will make you discover before the toilet, after the sink and finally the entrance to the love room; a soft nest equipped with bar and condoms. I don't need to say more."
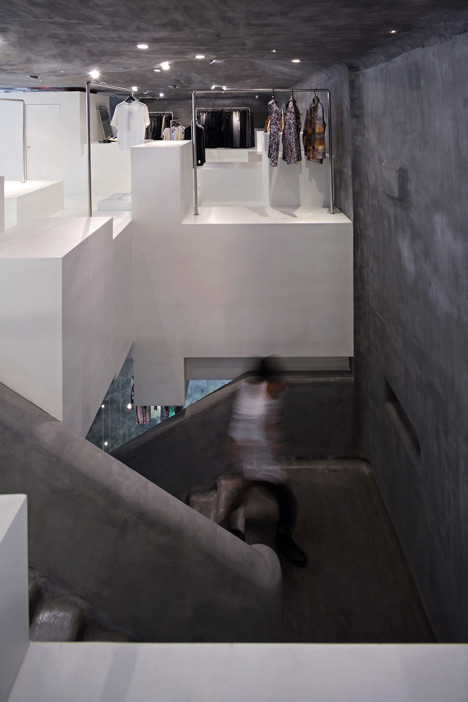
Back in the store itself, chunky cuboids that continue all the way to the floor are used as changing rooms and others that almost reach the ground house the cashiers. "If you enter inside the extruded fitting room the space will be red like hot lava stored inside the slab," said Gatti.
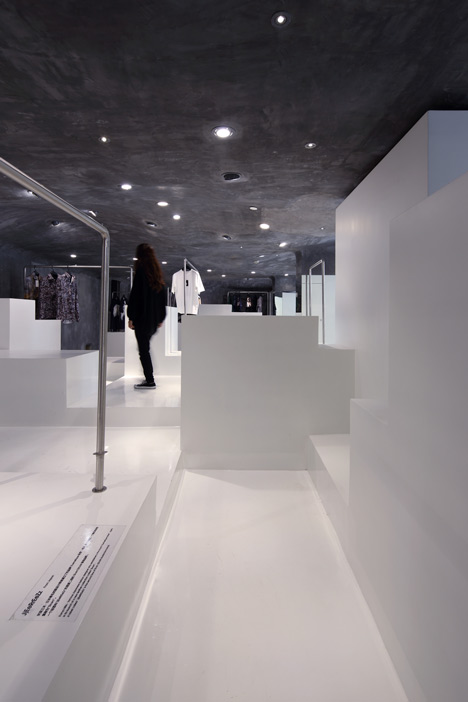
Spotlights are dotted across the rough grey floor on the lower level, illuminating the white extrusions above.
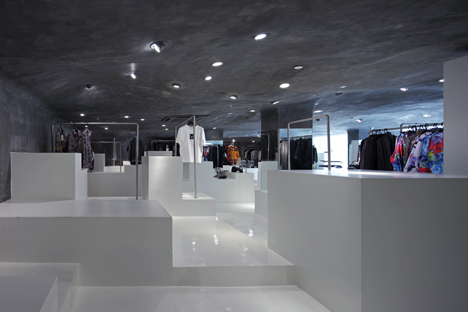
A staircase ascends through a large hole in the slab to the upper level, where the concept is flipped upside-down and the volumes protrude from the floor instead.
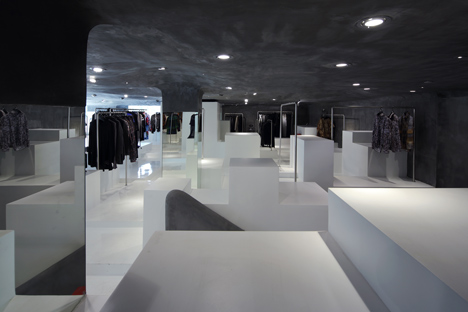
On this floor shoppers have to navigate over a series of stepped blocks all at different heights.
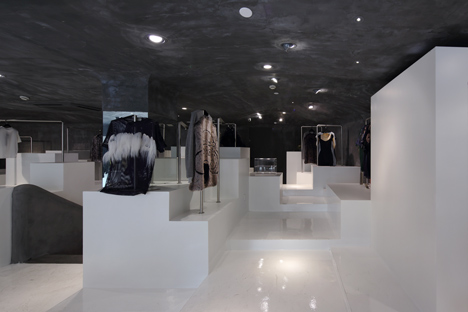
The metal rails displaying the garments span over the white blocks, lit-up by more spotlights installed in the undulating grey ceiling.
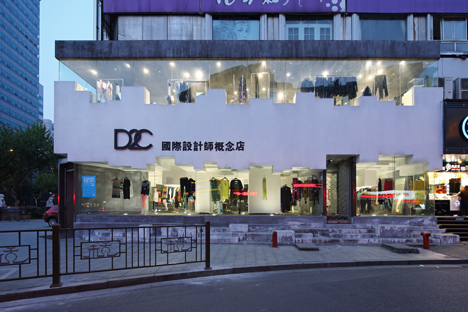
Profiles of the volumes are visible around the edge of the store's exterior. Glass walls surround both storeys so the thick slab dividing them appears to float.
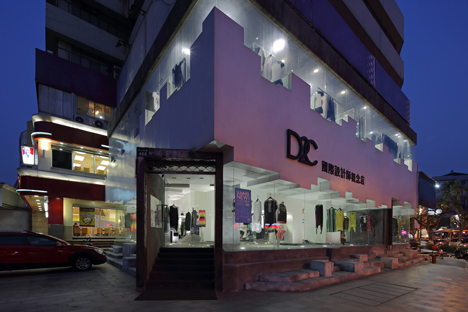
3Gatti Architecture Studio has come up with a few experimental interior designs. The firm has completed a store in Shanghai with clashing concrete staircases that looks like an MC Escher drawing, and an office where meeting rooms and a cafe are housed in a red faceted volume.
Here's the text sent to us by the designers:
Volcanic Slab - D2C flagship store in Hangzhou
D2C is a multi brand platform where to buy the most interesting international fashion brands on the internet and now also on a physical space, a challenging physical space. Volcanic Slab is an existing building slab reshaped with volcanic energy to accommodate two floors of retail space.

The concept is as simple as this but creates a very intricate and complex labyrinthine space that will challenge your shopping experience.
This simple idea creates a very strong identity of the shop; even coming from the street is possible to see immediately the reshaped slab on the building façade. This squared skyline is not only a façade decoration but you will notice immediately from the glass window that is actually the shape of the slab that will continue inside the store.
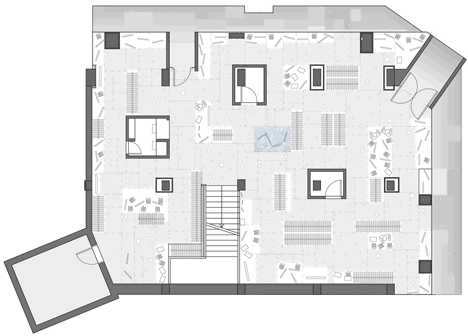
Entering from the ground floor will allow you to be under the squared slab, you will walk between the extruded volumes that come from the ceiling creating different functions depending on their shape and size; fitting rooms, cashier room, clothes or swing hangers areas or just simple screens and labyrinth walls that coming from the top never touch the ground.
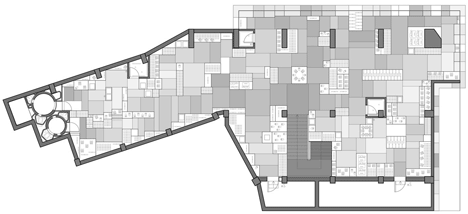
Taking the stairs will allow you to go through the slab and understand its simple logic and identity; upstairs you will be able to walk on top of the volcanic formations, challenged in a continuous up and down of steps and cubes that actually serves as display area of the fashion products or in the biggest cases as fitting room. If you enter inside the extruded fitting room the space will be red like hot lava stored inside the slab.
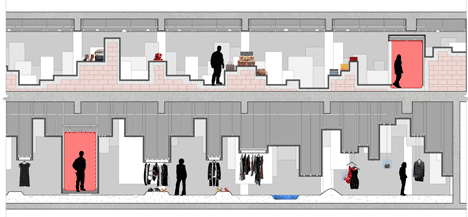
In case you want to go to the toilet the challenge ratio increases considerably: behind the door you will find a curved rubber-like wall impossible to pull or push but if you are smart enough you will discover that is the surface of a rotating cylindrical room. Sliding the wall will allow you to discover the hole-entrance where to go inside the circular space and the same hole if rotated again will make you discover before the toilet, after the sink and finally the entrance to the love room; a soft nest equipped with bar and condoms. I don't need to say more.

