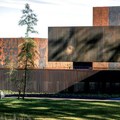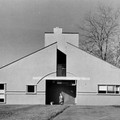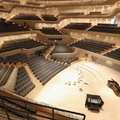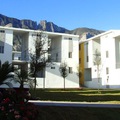- forrás: Archdaily.com;
- hely: Melbourne, Ausztrália
- tervezők: HASSELL + Herzog & de Meuron
Gyönyörű tervvel nyert az ausztráliai Melbourne városának Flinders Street Station nevű pályaudvarára kiírt tervpályázatán a HASSELL + Herzog & de Meuron társulás. Nagyon gazdag, többszintű párbeszédet valósít meg az épület, izgalmas (nem is feltétlenül egyértelmű) statikai megoldással, nekem Zaha Hadid közlekedési múzeumának letámaszkodás nélküli hajtogatott teteje jut eszembe róla, de - ha már elegáns kortárs pályaudvar - Foster nem oly régi felújítása Drezdában is idetehető.
Érdemes részleteiben is elmélyedni a tervben és a szerzők tervismertetésében, ami számunkra első pillantásra is megfontolható lenne:
- a tervezőket nemzetközi tervpályázaton választották ki, ami a hazai sztereotip "sztárépítészeti" beszélgetésvágányokhoz képest valósabb és tágasabb társalgási horizontot kínál fel.
- a pályázat a neten is elég jól követhetően prezentálva van a hozzá tartozó vitákkal egyetemben (lásd az Archdaily cikksorozatát), a hazai építészsajtó szempontjából nem tartanám haszontalannak ha egy ilyen pályázatról a.) híradás, alapos ismertetés születne, b.) a pályázati munkák értékelése-összehasonlítása megtörténne, c.) ha a pályázat menete, nyilvánossága, konfliktusai, vitái kiértékelődnének. Ez a pályázat sem lenne rossz muníció egy (elképzelt) építészeti szaklapnak, ahogy a hasonló nagy és nagy hullámokat verő, de az egyéb kis pályázatok figyelemmel követése és elemző ismertetése sem.
A nemzetközi Flinders Street Station tervpályázatot (a bonyodalmakról, közönségszavazásról lásd az Archdaily-t!) a HASSELL + Herzog & de Meuron társulás nyerte. A terv integrálja az állomásépületet a meglevő városszövetbe, ami az eredeti 100 éves épület megépülése óta jócskán megváltozott. A koncepció több gondlat-pillérre épül: a hely történetiszövete, a helyszín, a linearitás gondolata, a XIX. századi épület, a folyó és a külváros, a vasút, a köztér gondolata.
 Courtesy of HASSELL + Herzog & de Meuron
Courtesy of HASSELL + Herzog & de Meuron
a tervezők leírása. Javaslatunk a 21. századba emeli a pályaudvart: az átrohanás helyéből célponttá teszi. A terv egyesíti egy új művészeti galéria, amfiteátrum, egy kulturális központ és fesztiválhelyszín tulajdonságait, eközben megőrizve a 19. századi Flinders Street pályaudvart.
 Courtesy of HASSELL + Herzog & de Meuron
Courtesy of HASSELL + Herzog & de Meuron
Transport function is greatly improved, with new or improved concourses making it easier to get in and out. New weather-proof vaulted roofs flood the platforms with dappled, natural light and ventilation. Taxi ranks are relocated to Flinders Street and the tram stop between the station and Federation Square redesigned to improve the connection across St Kilda Road. A bike path under the station through the old western concourse links cycle ways on the river and Elizabeth Street.





 Courtesy of HASSELL + Herzog & de Meuron
Courtesy of HASSELL + Herzog & de Meuron
The cultural heritage and iconic status of the station is protected, with the built fabric that most people are familiar with – the Flinders Street building and corner entrance pavilion – are both retained, and paintwork returned to the original colors.
 Courtesy of HASSELL + Herzog & de Meuron
Courtesy of HASSELL + Herzog & de Meuron
The vaulted roofs that greatly improve the passenger experience are inspired by features of the original design that were never realized. The new elements, particularly the Oceanic and Contemporary Art Gallery, enhance the station’s iconic status.
 Courtesy of HASSELL + Herzog & de Meuron
Courtesy of HASSELL + Herzog & de Meuron
The proposal eases many of the pedestrian bottlenecks of the existing station. It also caters for the impact on the station of growth in passenger numbers, changes to patterns of interchange that will occur through further urban densification, growth of Southbank and the introduction of the new Metro Link. The station platforms will be extended to accommodate new rolling stock. Where possible, tracks will be realigned to allow platforms to be widened while retaining minimum track clearances. This will provide width to accommodate new escalators and lifts on the platforms.
 Courtesy of HASSELL + Herzog & de Meuron
Courtesy of HASSELL + Herzog & de Meuron
The western concourse will be a new principal entrance hall for Flinders Street station that balances and complements the reconfigured eastern concourse. The eastern and western concourses are linked by an elevated riverfront walkway activated by shops and cafes. The clock tower that fronts onto Elizabeth Street is framed by two arches. The existing blocked off arch to the west of the tower will be opened up to provide a formal escalator access up to the western concourse. The arches of the vaulted roof flow over the concourse, following the alignment of the tracks below. The ordering of the structural grid and direction of arched spaces assist with intuitive way-finding for passengers, directing them towards the ticket gate line and the vertical circulation to the platforms below.
 Courtesy of HASSELL + Herzog & de Meuron
Courtesy of HASSELL + Herzog & de Meuron
With the station heavily patronized from both ends, the plaza complements its double-end loaded nature and presents a direct connection with the river. The space is embraced to create its own unique ambience, opening and folding down to engage the river and urban activity. This combination of public, cultural, civic and retail programs adds diversity, enriching the city edge and river frontage. The public zones of the station precinct along the river edge (both at water and plaza level) connect Federation Square, the market, plaza and gallery to the CBD and south of the river.
Good urban design and precinct integration breathe new life into the city, stitching it together. The restored station and the new art gallery fill the missing link between the cultural precinct encompassing St Kilda Road and Federation Square with the old Customs House and the Immigration Museum on Flinders Street.
 Courtesy of HASSELL + Herzog & de Meuron
Courtesy of HASSELL + Herzog & de Meuron
The station itself is better integrated with the city, the river and Federation Square. Distinctive and memorable architecture sits with significant civic space and high quality public amenity.
 Courtesy of HASSELL + Herzog & de Meuron
Courtesy of HASSELL + Herzog & de Meuron
Our approach to the technical and functional servicing engineering has been to develop a strategy in line with the architectural design to take full advantage of passive control initiatives to minimize installation, and ongoing operations and maintenance costs. Our quadruple bottom line approach to the redevelopment of the station and precinct will deliver a project that gives back to the community by providing social, cultural, economic and environmental sustainability benefits. This is demonstrated by improving public transport experience and efficiency, providing spaces for cultural and community activities, events and performance, and employing passive architectural design elements.
 Courtesy of HASSELL + Herzog & de Meuron
Courtesy of HASSELL + Herzog & de Meuron
Our strategy is to provide a development that produces maximum civic and public benefits for the city across the entire site, while further celebrating historical and contextual aspects and stitching them into the fabric of the city. The development can be divided into various stages to return the benefits of capital investment back to the public as early as possible, improving commuter experience through the station and precinct.








