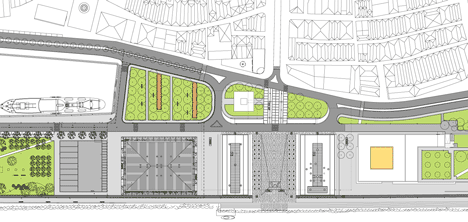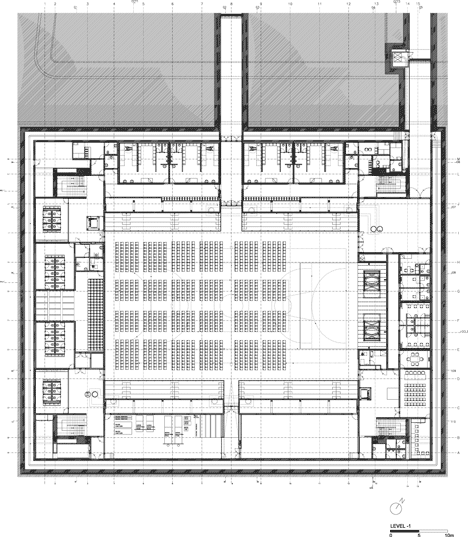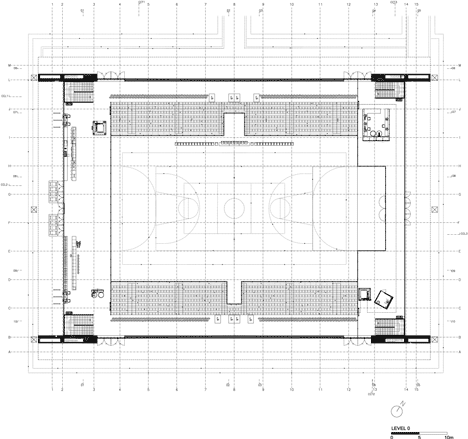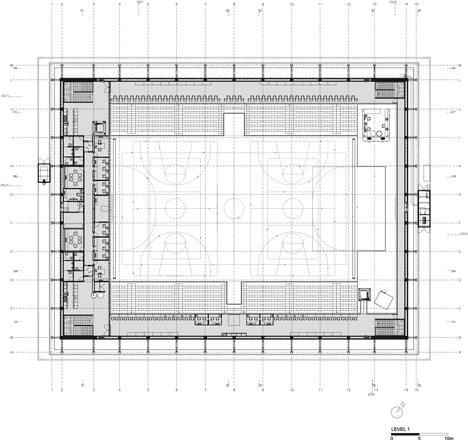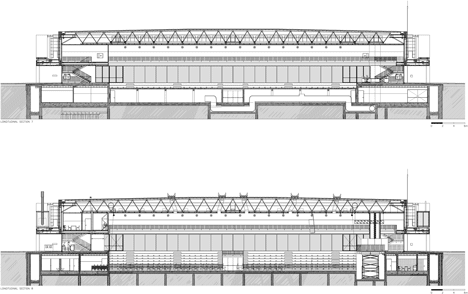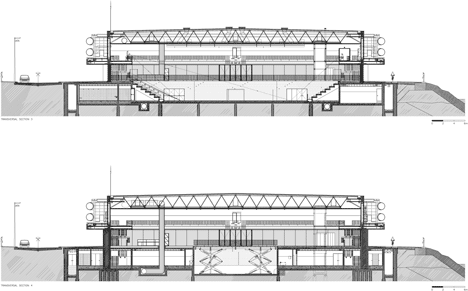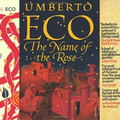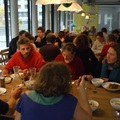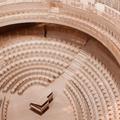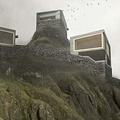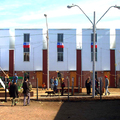- hely: Viana do Castelo, Portugália
- tervező: Eduardo Souto de Moura
- forrás: dezeen.com;
Álvaro Siza könyvtára és Fernando Tavora szabadidőközpontja mellett Eduardo Souto de Moura most megépült háromszintes épülete a Limia folyó és a fasorral határolt köztér közti földnyelv beépítését fejezi be.
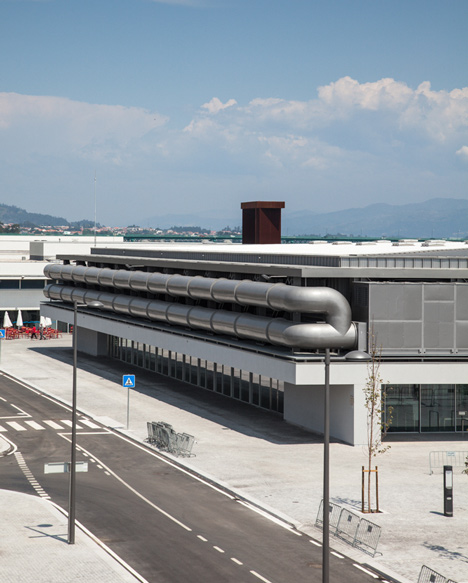
Hatalmas alumínium csövek dominálnak a felső szinten, némi utalássan a közelben horgonyzó, most múzeumként működő Navio Hospital Gil Eannes nevű hajóra. A földszint visszahúzott homlokzatai végig üvegezettek, szabad kilátással a folyóra.
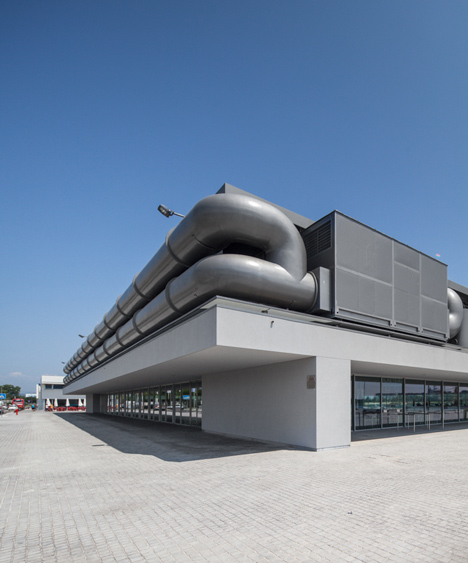
Az alaprajz a sport- és zenei rendezvények, előadások megrendezésére alkalmas nagy központi tér köré szerveződik.
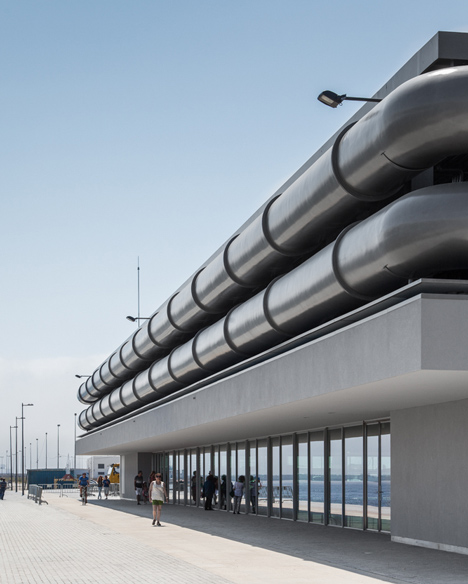
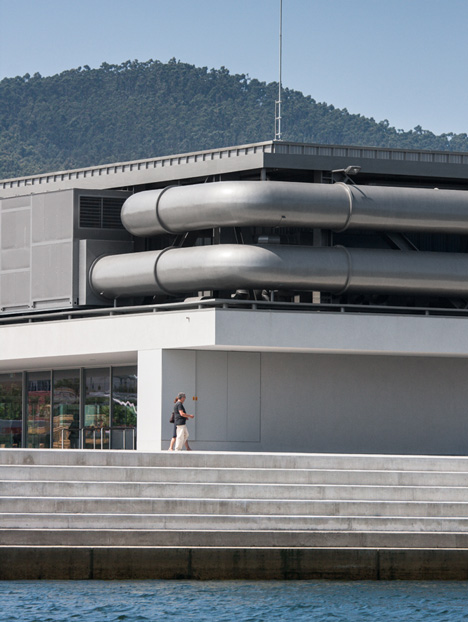
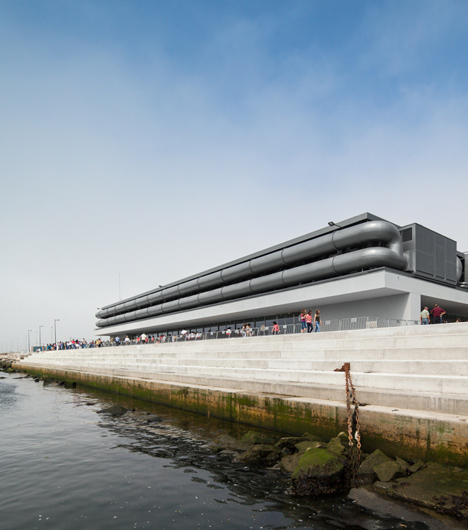
Az épület átadása egy ötéves építési folyamatot zár le - ennek során az eredeti két fővállalkozó csődbe ment, a befejezésre a helyi önkorményzat alapítványt kellett hogy létrehozzon.
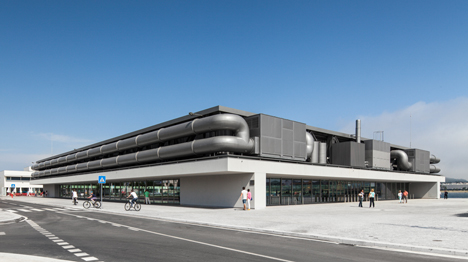
Eduardo Souto de Moura volt a 2011-es Pritzker Prize díjazottja. További épületei: Casa das Histórias Paula Rego museum és a Casa das Artes Cultural Centre Portóban.
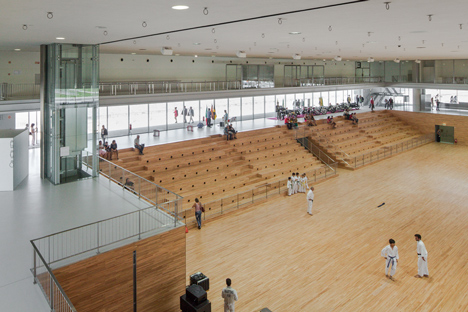
See more architecture by Eduardo Souto de Moura »
See more architecture in Portugal »
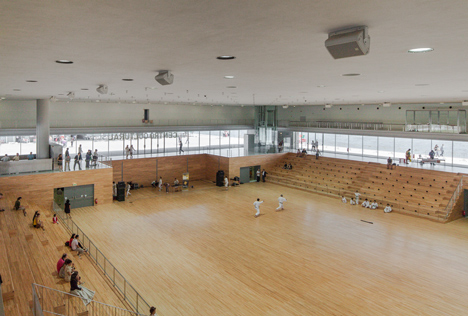
Photography is by Joao Morgado.
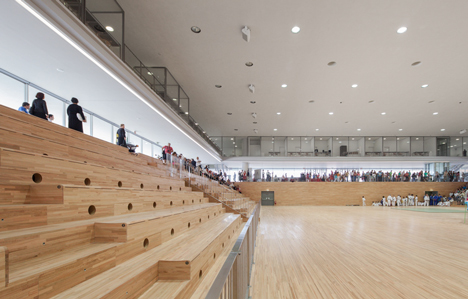
Here are some extra details from the design team:
Multipurpose Pavilion in Viana do Castelo
The building is implanted in the zone foreseen in the plan, aligned in the south side with one of the buildings projected by architect Fernando Távora.
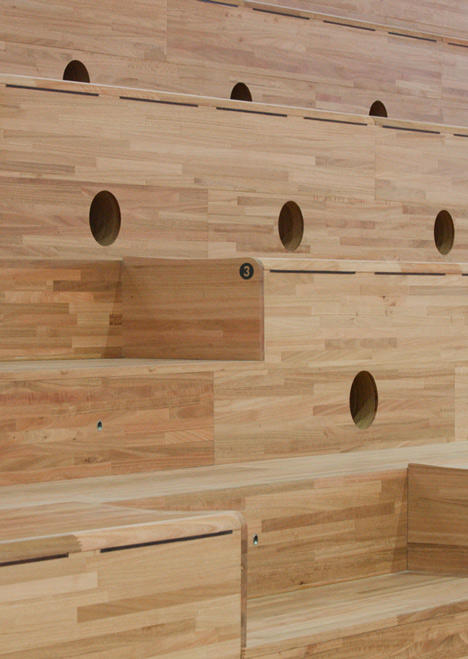
In front of the north elevation it is foreseen an arborised square with alleys that mark the entries of the Pavilion. In this square will exist a slope that will make the access to level -1.
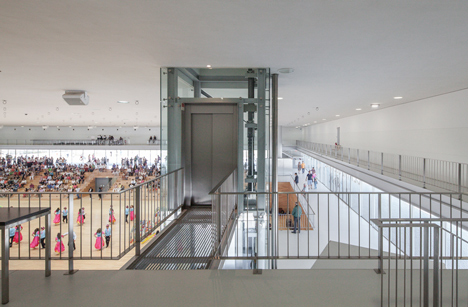
Formally the building is defined by a table where an aluminium box and every necessary equipments to the function of the different activities promoted in its interior will be placed. The whole image intends to be associated with the naval architecture, existing a relation with the image of the "Gil Eanes" ship.
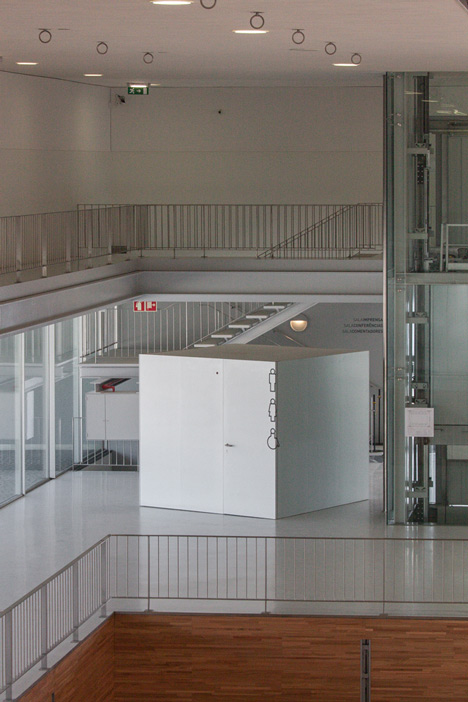
The multipurpose pavilion will be a space directed to cultural and sport events. The main accesses will be situated in the north and south extremities. The service entrances will be made in the other elevations.
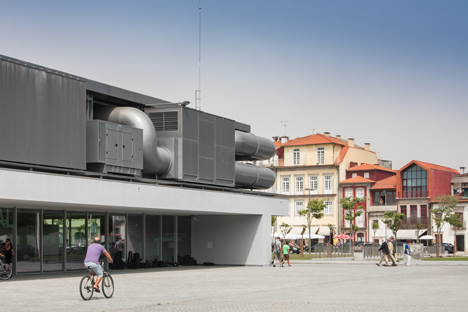
Its interior will be ample and permeable, existing the possibility of viewing the sea from the entrance floor. It is pretended that its transparency will be able to make it as lighter as possible in relation to the other buildings.
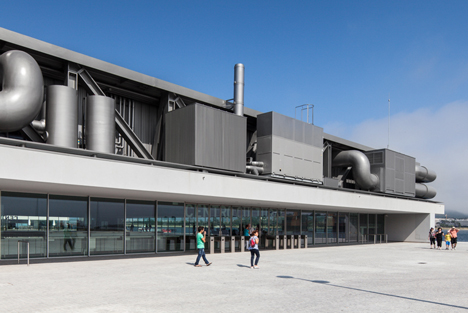
Author: Eduardo Souto de Moura
Locality: Viana do Castelo
Client: City Hall of Viana do Castelo
Collaborators: Diogo Guimarães, Ricardo Rosa Santos, João Queiróz e Lima, Jana Scheibner, Luis Peixoto, Manuel Vasconcelos, Tiago Coelho
Structural consultants: G.O.P.
Electrical consultants: G.O.P.
Mechanical consultants: G.O.P.
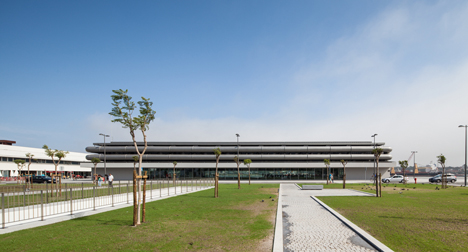
Building size: 8.706,7 sqm
Cost: €12.000.000,00
