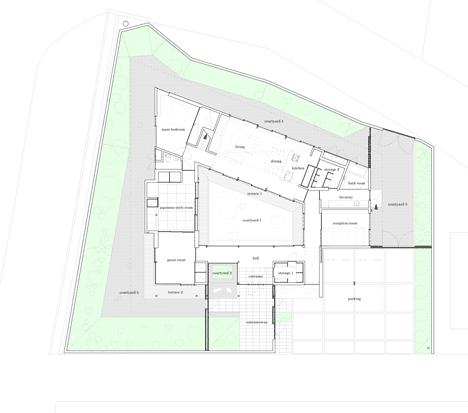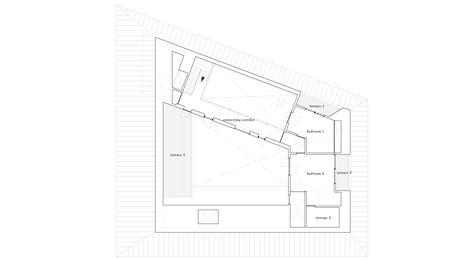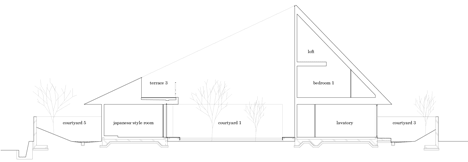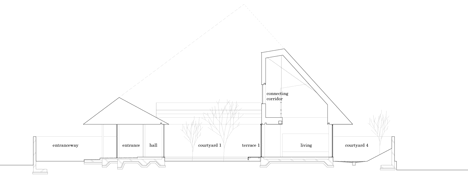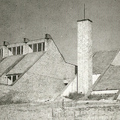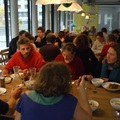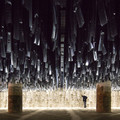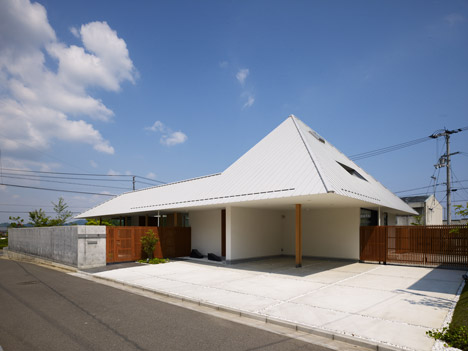 A háznak (nézőponttól függően) látszólag egyetlen hatalmas és magas teteje van, az udvar ravasz kivágásával viszont sokféle magasságú és az igényekre más és más módon reagáló épületrész vesz körül egy izgalmas élet-teret. A könnyed tető repül a földszint felett, az emeletre a konyha légtere és két hálószoba került (dezeen).
A háznak (nézőponttól függően) látszólag egyetlen hatalmas és magas teteje van, az udvar ravasz kivágásával viszont sokféle magasságú és az igényekre más és más módon reagáló épületrész vesz körül egy izgalmas élet-teret. A könnyed tető repül a földszint felett, az emeletre a konyha légtere és két hálószoba került (dezeen).
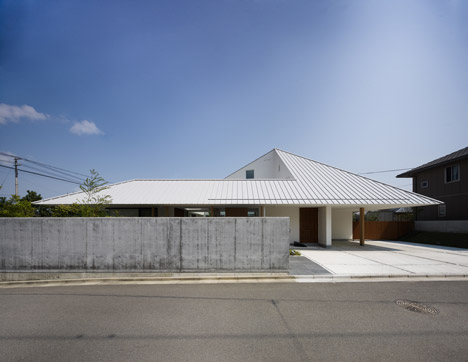
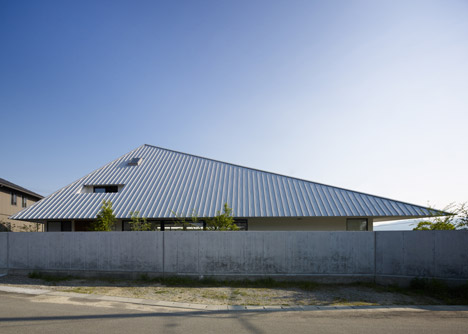
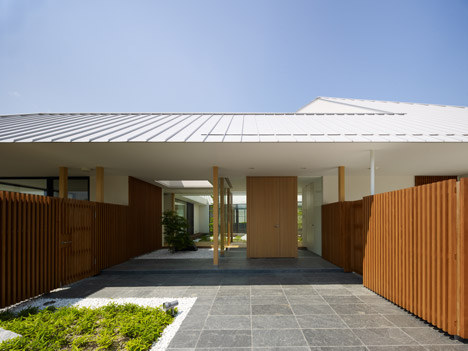
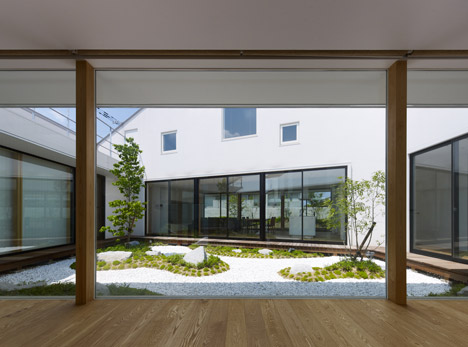
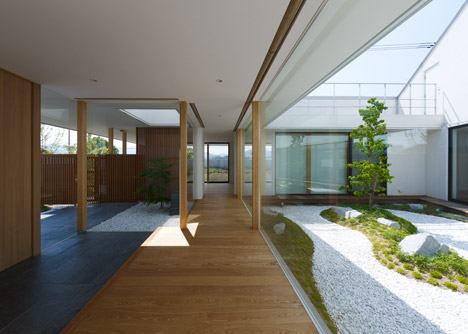
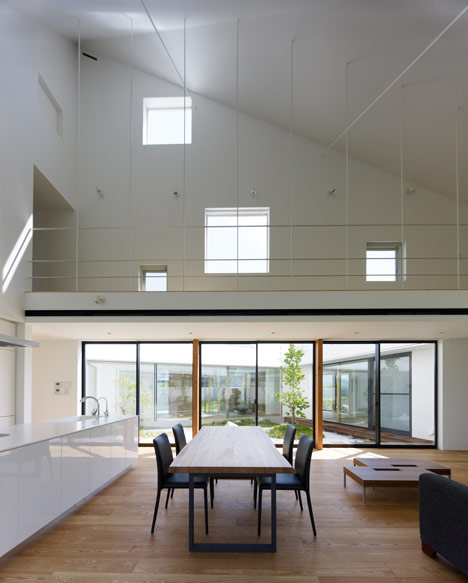
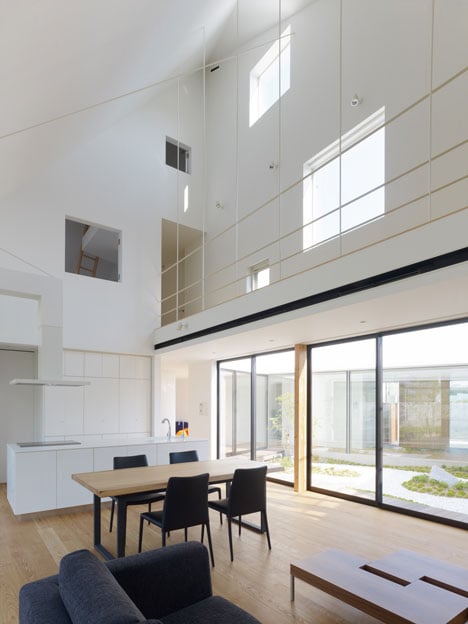
Photography is by Daici Ano.
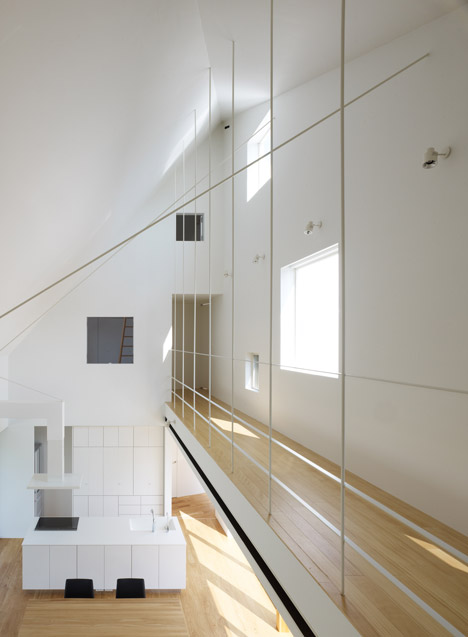
Here's the full project description from Hironaka Ogawa:
House in Sanbonmatsu
This project is to design a private residence along a driveway in Kagawa Prefecture in Sikoku.
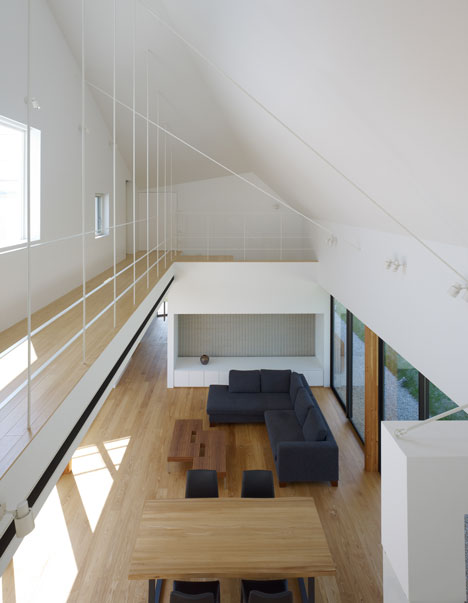
The site was plotted by the town redemarcation project and the construction site occupies twice the size of the surrounding ones.
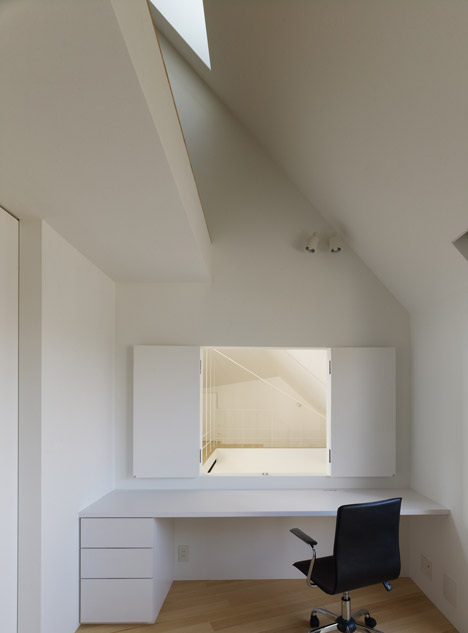
The neighboring houses are mostly two-storey-high and standing on the small sites. Therefore, 1st and 2nd floor volume are the same and box-shaped design.
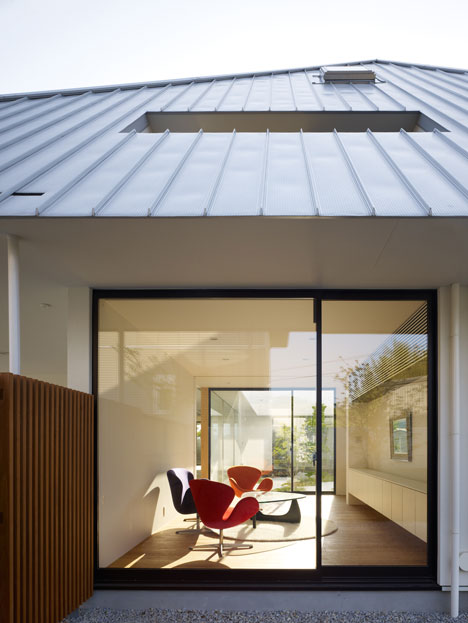
In contrast, this house has achieved a well-balanced exterior shape by introducing a long hipped roof. The roof is partly cutout and it is used as a courtyard that lets the sunlight and wind into the house, and the rooms and corridors are placed around it. What is more, the living room, dining room and kitchen are connected vertically and mildly by the voids.
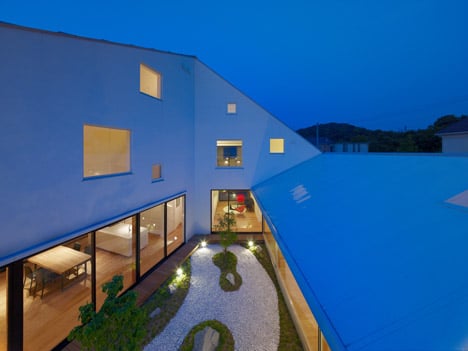
The garden surrounding the house was tilted toward to the house in order to provide better views to all the rooms.
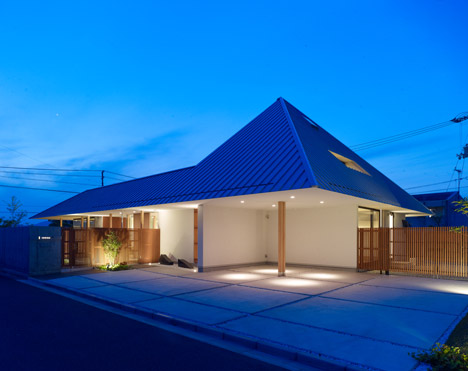
Despite the fact that the idea of cutting out a volume from the hipped roof is quite simple, it gives various volume impressions in different angles and a less oppressive feeling to the neighbours. What's more, the change of the room volumes provides various views.
Above: ground floor plan - click for larger image
Above: first floor plan - click for larger image
Above: section one - click for larger image
Above: section two - click for larger image

Above: south elevation

Above: east elevation

Above: north elevation

Above: west elevation

