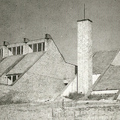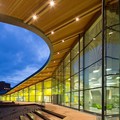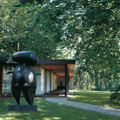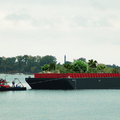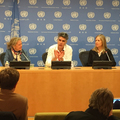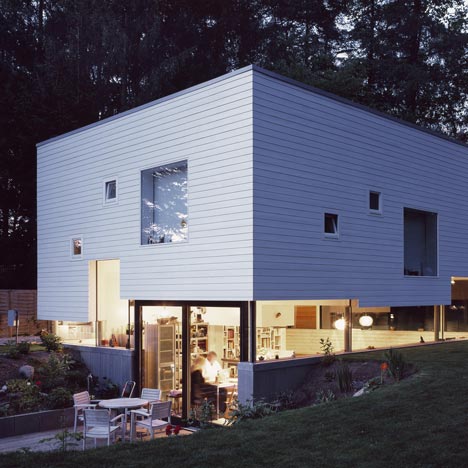 Bizonyára jó lenne, ha lenne ennek a blognak valami határozott iránya, következetesen megjelenített világa - bármennyire szeretném hogy ez mondjuk a fenntarthatóság vagy még inkább a közösségi térhasználat legyen (vagy az otthon-levés a városban!), a szimplán nekem tetsző házak (és egyebek) elől gyakran nem tudok kitérni.
Bizonyára jó lenne, ha lenne ennek a blognak valami határozott iránya, következetesen megjelenített világa - bármennyire szeretném hogy ez mondjuk a fenntarthatóság vagy még inkább a közösségi térhasználat legyen (vagy az otthon-levés a városban!), a szimplán nekem tetsző házak (és egyebek) elől gyakran nem tudok kitérni.
Talán nem is baj - most itt egy ház Hamburgból, és ha már mottó: figyelemreméltó tér-használattal.
- építészet: Kraus Schönberg; 2007 << az építész a 2012 RIBA díj nyertese
- a ház a 2009-es Faépítészeti Díj nyertese;
- forrás: Dezeen.
- több és szebb kép és nagyobb rajzok: Archdaily;
Fent a sok "egyén" egyéni terei, különböző kubusokban, különböző magasságokban (!), és ezek az "egyéniségek" adják ki aztán az alsó közös (és egységes) tér kontúrját. Nem szép gondolat az egyén és a közösség ilyen közvetlen téri kapcsolata? Érdemes sétálgatni az alaprajzban (lentebb)!
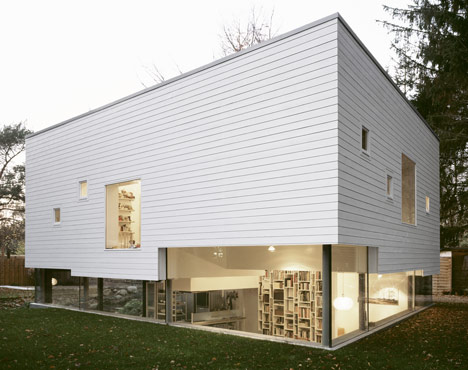
Talán a magassági korlátok okozhatták, hogy a "földszint" így a földbe van süllyesztve, de a végigmenő megnyitással, a "fent-táj lent-táj" élményével a dolog sokkal (sokkal!) inkább izgalom mint kényszerű szükség:
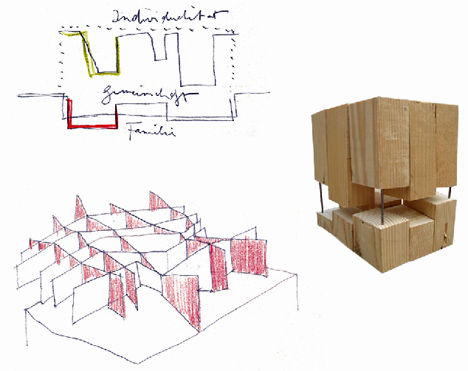
Izgalmas terasz-kapcsolat, középen a kétszintes térben egy kétszintes könyvespolc, illetve kint egy humor-előlépcső betonból.
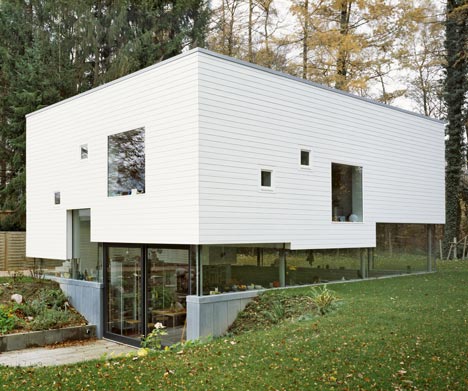
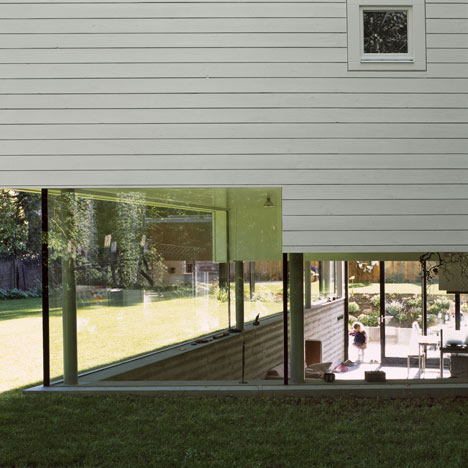
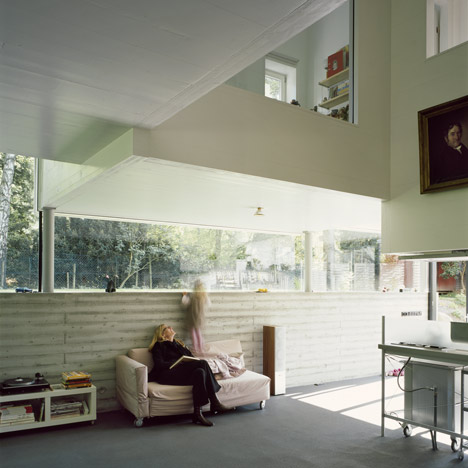
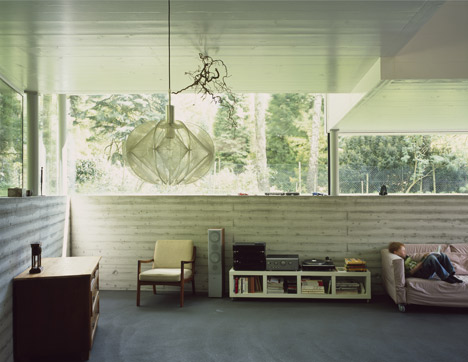
Lent beton, fent fa - az elemek előregyártással készültek.
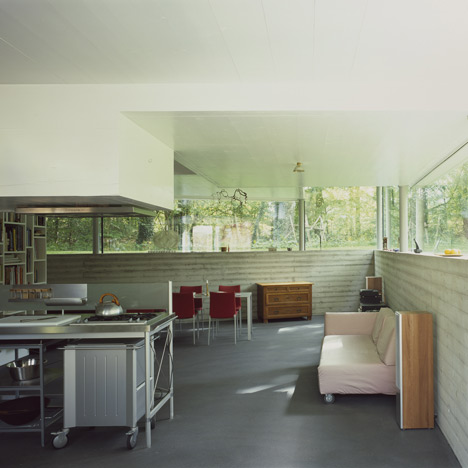
Fényképek: Ioana Marinescu.
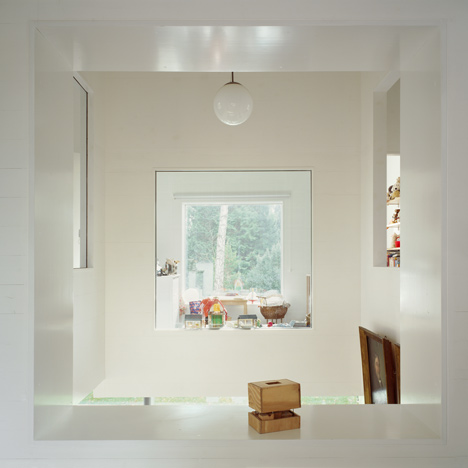
Az épület ismertetése Kraus Schoenbergtől:
Haus W
This is an affordable prefabricated low-energy house for a young couple and their two children. The family wanted a house which felt like a connected space, but which would also offer individual freedom to the occupants.
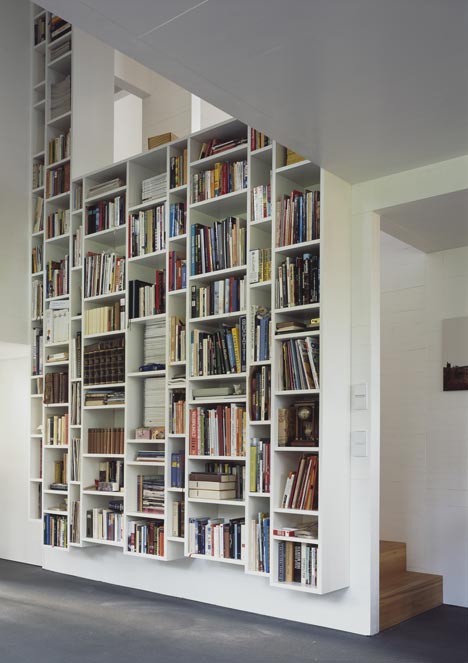
The building is separated into an upper and a lower part.
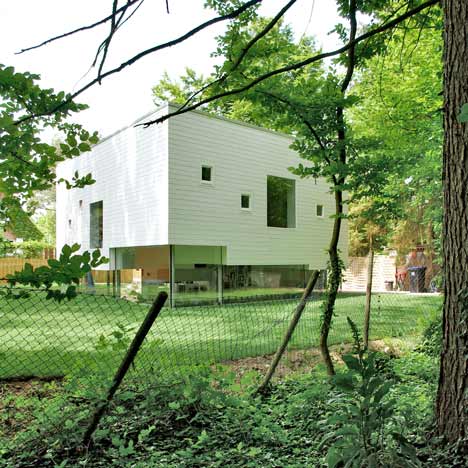
Above: photograph by Kraus Schöenberg
The upper volume consists of rooms of various heights corresponding to their individual function. Bedrooms, bathrooms, the dressing room and the rooms for the children all require different heights and project into the lower living areas. This common space is organised by these staggered volumes without being interrupted by partitions.
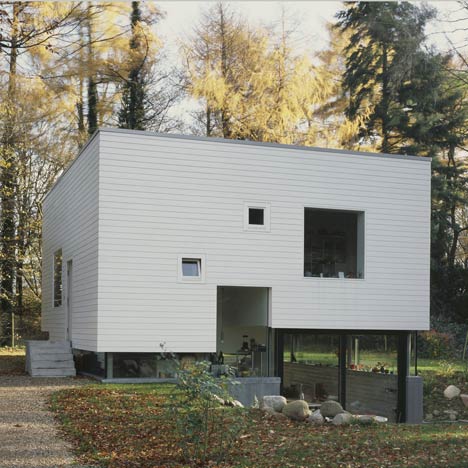
Walking around the house takes one through a variety of rooms on the upper level, which are orientated to the garden as well as to the inner atrium. The openness allows the user to combine rooms and functions in various ways.
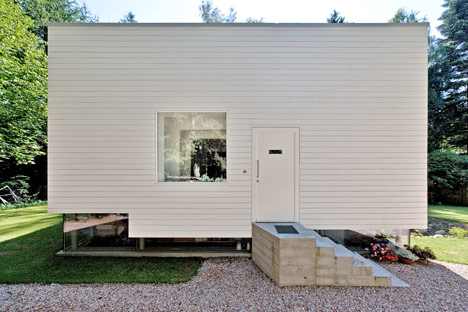
The walls and floors of the individual upper rooms are built of sustainable CNC-cut timber panels. These do a variety of things: they constitute the finish; define spaces and functions; help insulate the building; are recyclable; create a comfortable internal environment; and offer a cost-effective building solution.
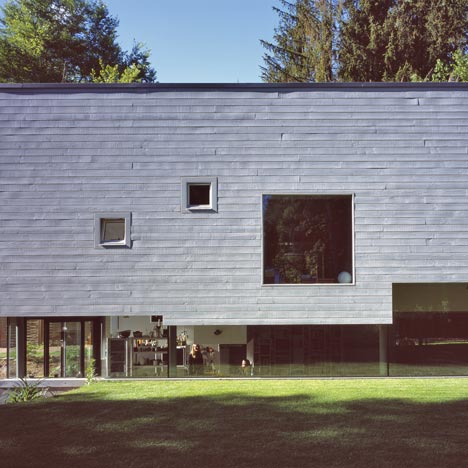
The lower ground floor is cut into the ground creating direct views into the garden while standing up, or offering a feeling of security while sitting down. The various heights of the ceiling above indicate the individual rooms of the upper level.
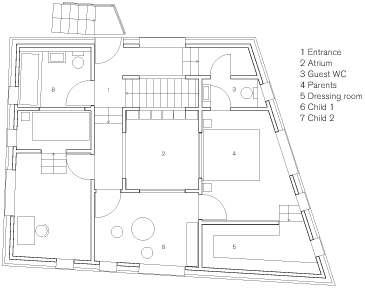
Type: Single family house
Client: Family W
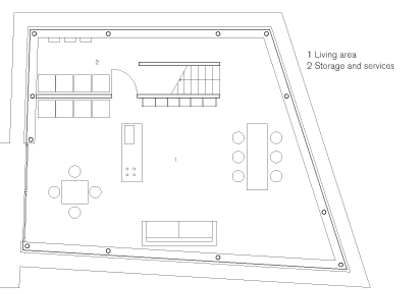
Location: Hamburg, Germany
Date: 2006 - 2007
Construction: 4 months
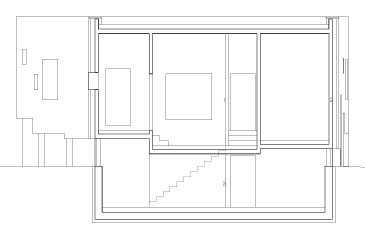
Area: 130m2
Volume: 600m3
Ceiling heights: 1.88m – 6.30m
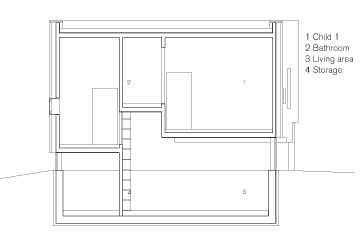
költség: £ 200 000
fűtés: Geothermal power
energiafelhasználás: 59.8kwh/m2a


