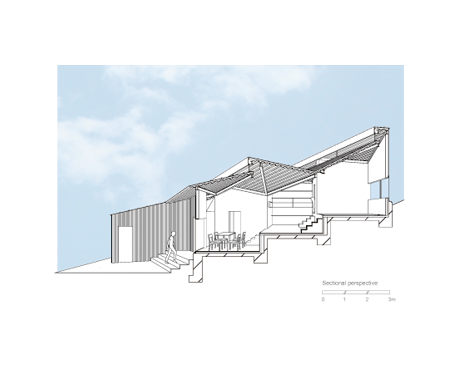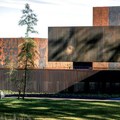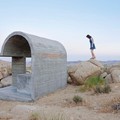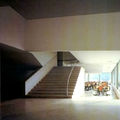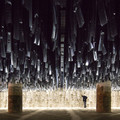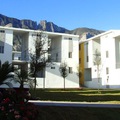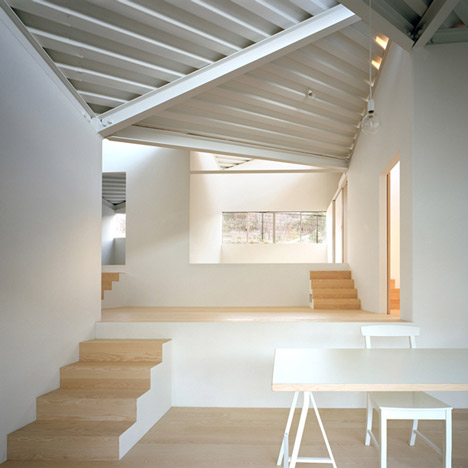
A japán ALPHAville tervezte ezt a finoman lelépcsőző házat Takarazukában. Érdemes megfigyelni a derékszögű alaprajra átlósan szerkesztett tetőt, s hogy ez milyen izgalmas téri helyzeteket hoz létre.
- forrás: dezeen.com -
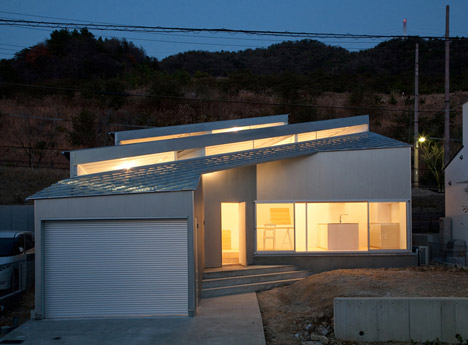
A szerkesztés alapját egy 3x3-as háló adja.
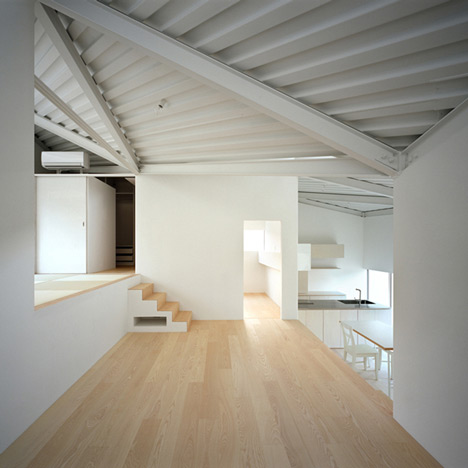
A legalsó szinten a konyha és az étkező, feljebb a hálószobák és a nappali.
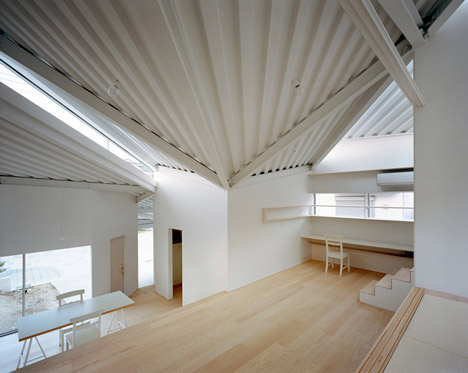
A szintén lépcsőző és résekkel megnyitott tetőnek köszönhetően természetes fény járja át az összes szintet.
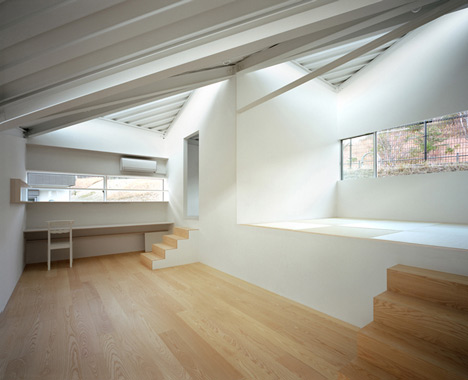
The following is from the architects:
Roof on the Hill
This is a residential house located in a new development site in Takarazuka, Japan. Because of the solid nature of the ground, we decided to make a building only by putting a roof over the sloped terrain without modifying it.
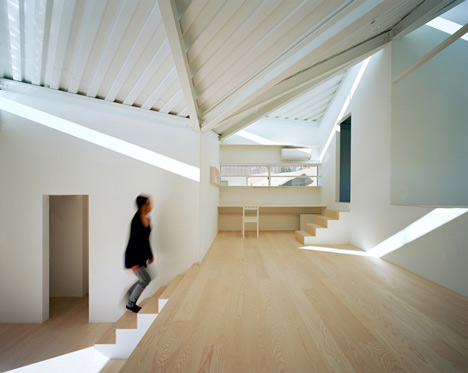
The house, spread on the terraced ground, has 3 meter by 3 meter grid steel frame. It consists of boxes, including a bedroom, a children’s room and a bathroom, and a residual space resulted from the subtraction of the boxes. On top of them is an undulating roof, whose slits allow sunlight to diffuse into the entire interior space.
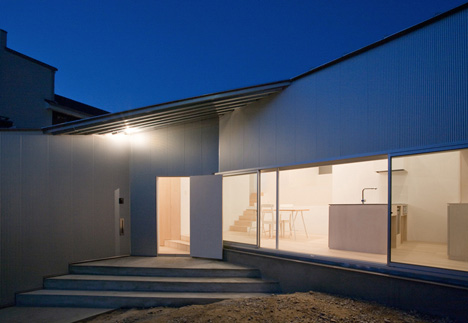
The interior space is affected by multiple parameters, or the interactions among them. Those parameters are concerned with direction and scale. As for direction, the interaction among the sloped ground, the grid of columns, and the inclined undulating roof of 45 degrees gives the interior a mixed character of order and variation.
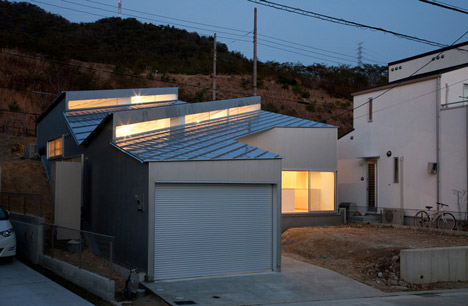
Furthermore, multiple scales have an influence on the space thus created. The three-meter interval of the grid, the 800mm difference in level of the floor, and the 300mm height of the roof aperture are combined to create both consistency and heterogeneity in the interior space.
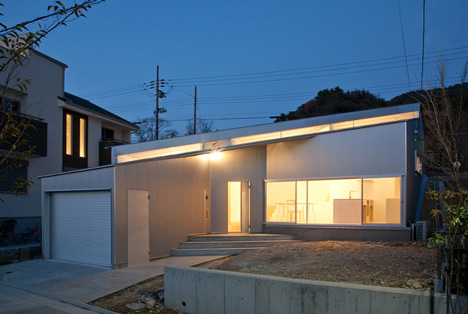
The relationships among different elements compose the simultaneously open and intimate space, like Italian mountain villages, like an interstitial space between buildings.
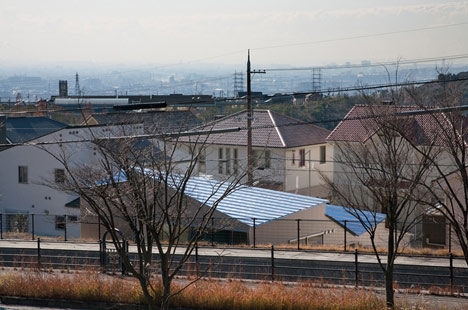
Project location: Takarazuka, Japan
Design time: May 2009-June 2010
Construction Time: June 2010-December 2010
Use: residence
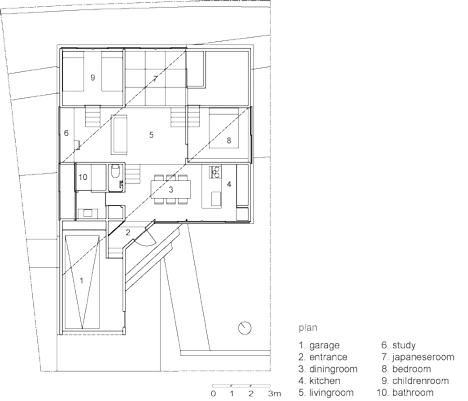
Building area: 99.87m2
Site area: 232.31m2
Structural system: steel structure
