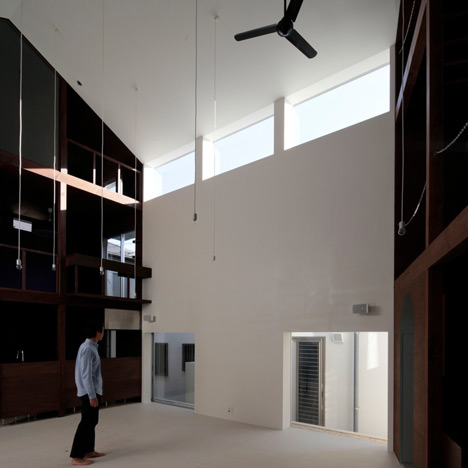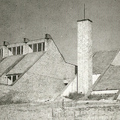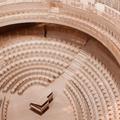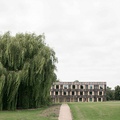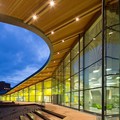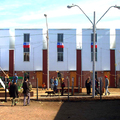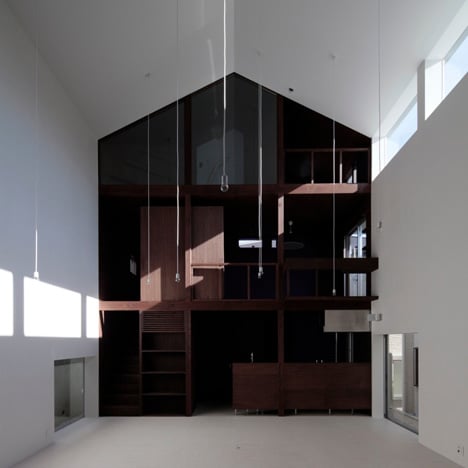
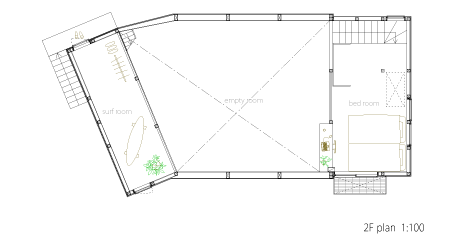
A funkcionális egységek az alaprajz két szélén két háromemeletes (!) "szekrénybe" sűrűsödnek (a konyhán, fürdőn, hálón és tárolón kívül egy zeneszoba), hogy középen egy "üres tér" adjon teret közösségi életnek, találkozásoknak, a nappalinak. Mint egy babaház. A japán ONdesign terve.
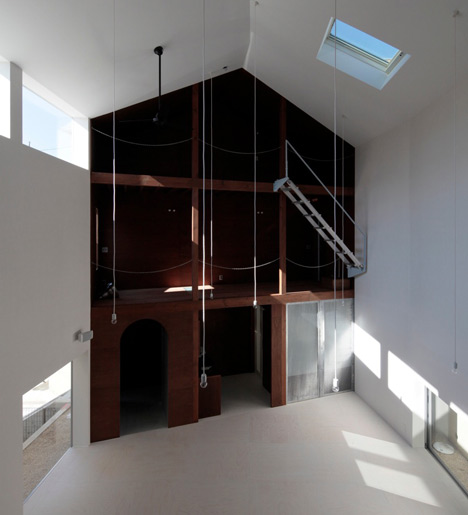
Természetes világítás felülről, a "szekrényekkel" ellentétben hófehér.
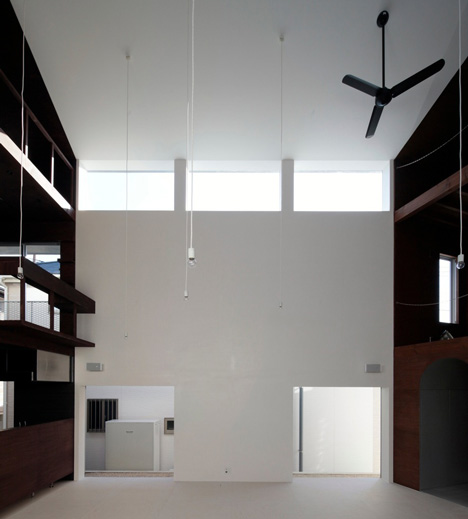
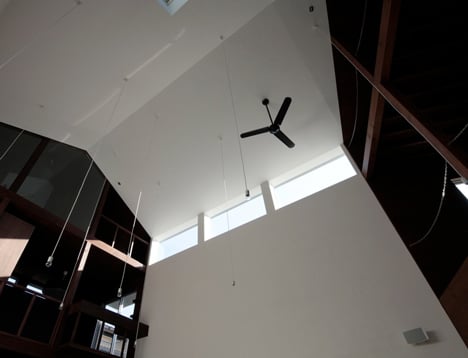
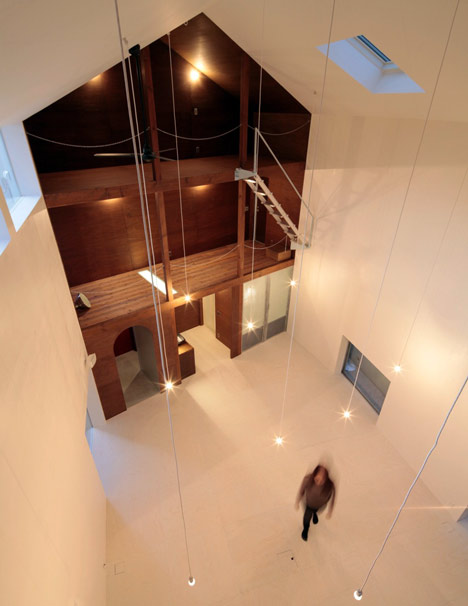
A tervezőktől is pár szó:
House with Empty lot
The site was an empty land leftover inside a ready made housing area.
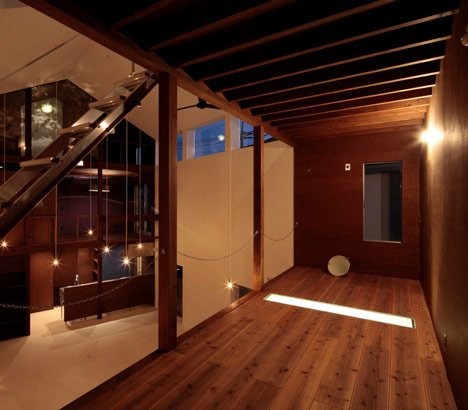
This is a proposal of a new daily life going back and forth the large empty lot which accepts the extent of life and the two compact houses.
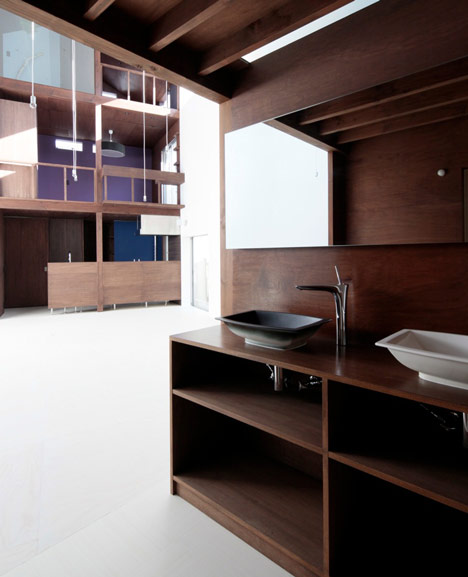
This house which is for a musician and a surfer couple has two houses to smarten up each others belongings.
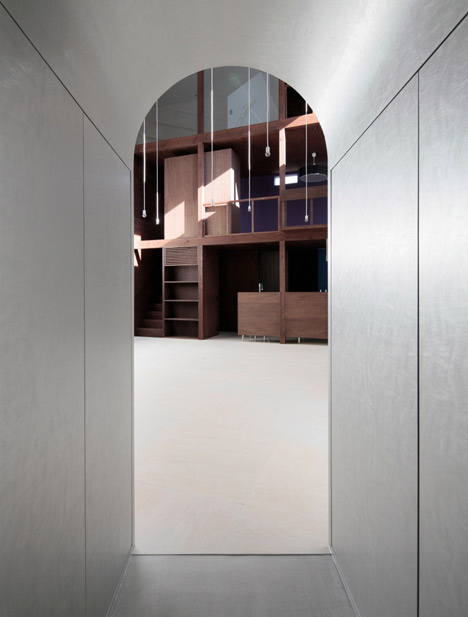
They come out to the emty lot between their hobby time and go back to their own home and spend their own time.
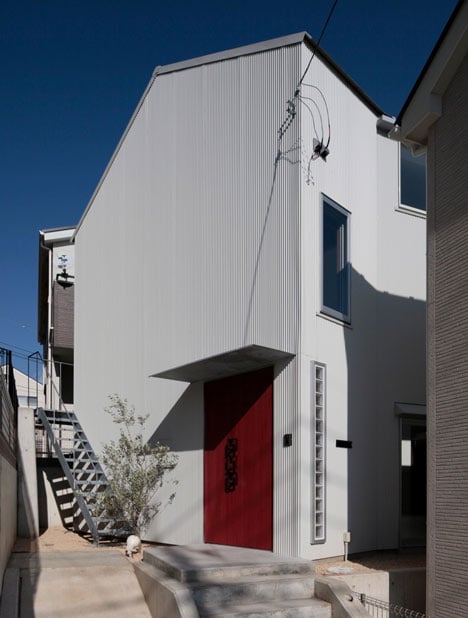
The empty lot with overwhelming expansion inside the house encourages the surplus of daily life.
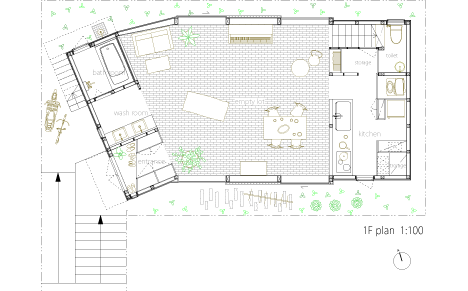
Site: Fujisawa, Kanagawa
Structure: wood

Site area: 140.45 sqm
Building area: 62.98 sqm
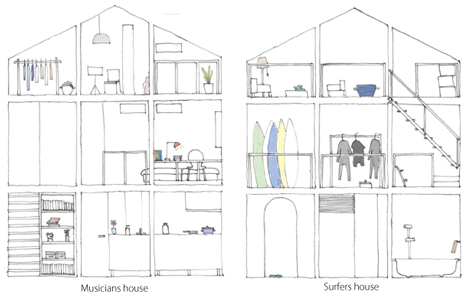
Architect: Osamu Nishida + Takanori Ineyama (ON design)
Structure design: Kazuyuki Ohara (BSI)
Construction: Best Home
Társművészeti kapcsolat (a főhős ott is zenész...):
Monty Python repülő cirkusza - Arthur "Kétfészeres" Jackson:

