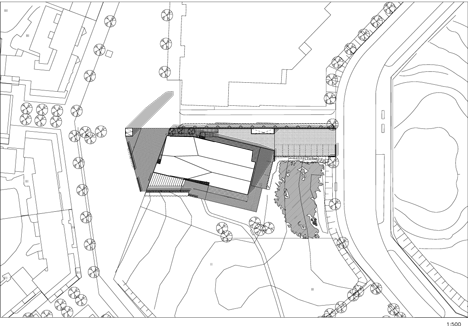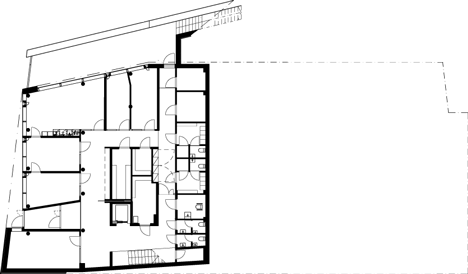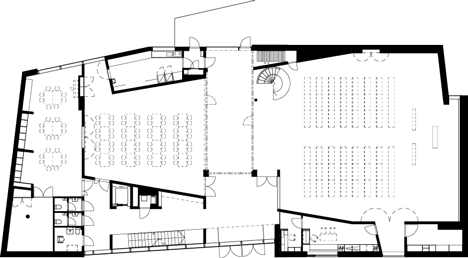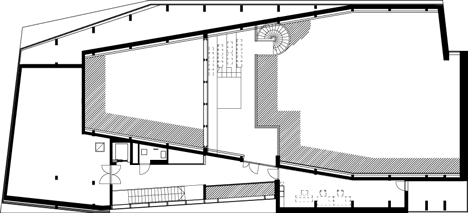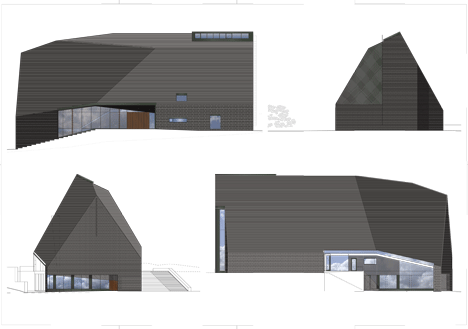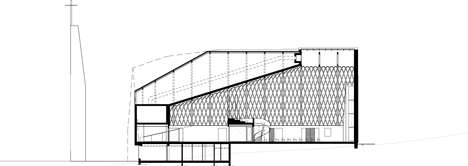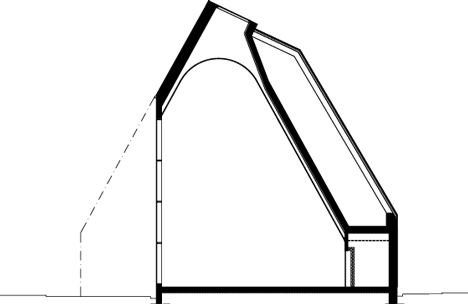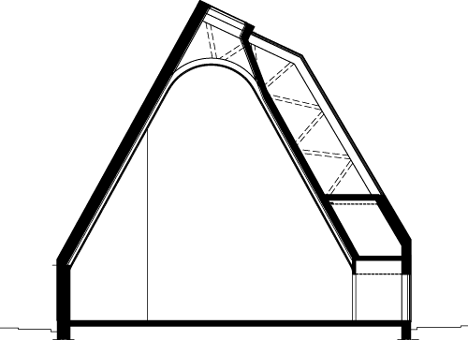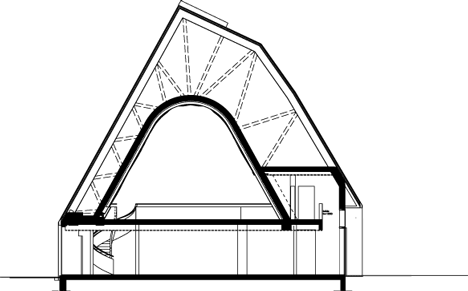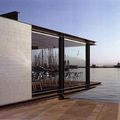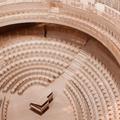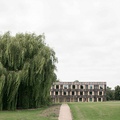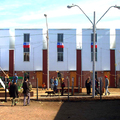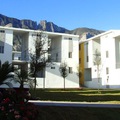
- forrás: dezeen.com;
- tervezők: Anssi Lassila, Teemu Hirvilammi (Lassila Hirvilammi); és Jani Jansson (Luonti)
A templom egy 2006-os meghívásos tervpályázat nyomán valósult meg. Az alsó (térre néző) szint a kiszolgáló funkcióknak (irodáknak) ad helyet, a felső szint - ide széles gránitlépcső vezet - a két gyülekezeti teremnek.
- Tervezés: 2006–2010
- Építés: 2008–2010
- alapterület: 1311 m2, 7460 m3
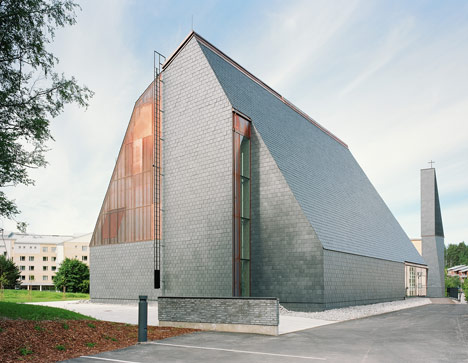
A Jyväskylä-i plébániatemplomnál a cél egy "templomnak kinéző templom" tervezése volt. Szerettünk volna egy egyszerű, szoborszerű formát létrehozni, ami helyet biztosít a szükséges különböző funkcióknak. A dizájn mai, a templomépítészet hagyományai felé tett néhány kikacsintással gazdagítva. Az egyes funkciók három szintet foglalnak el, a hivatali helyiségek közvetlenül a piactérre nyílnak. (az építészek leírásából)
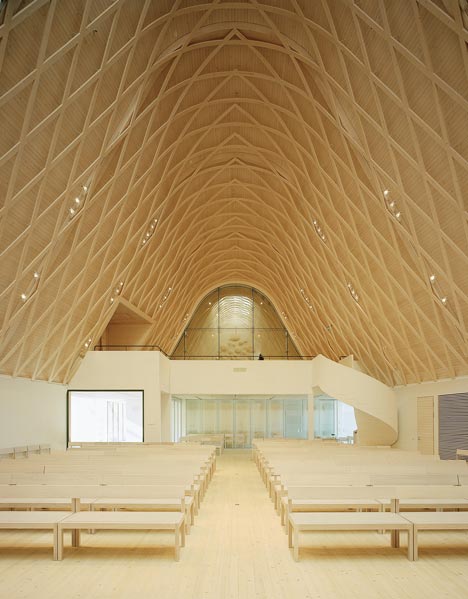
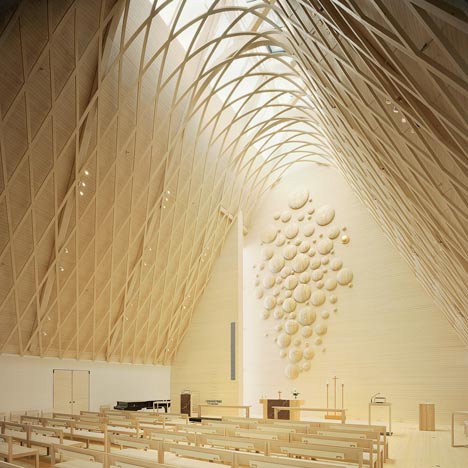
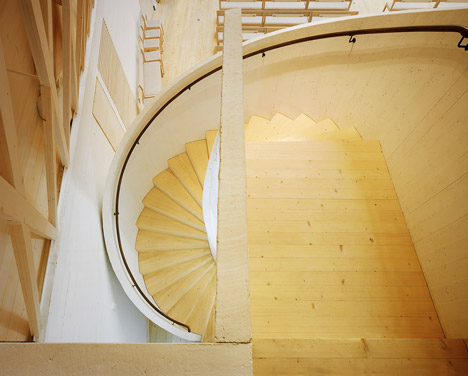
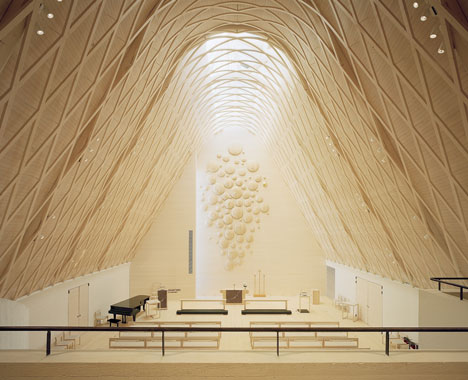
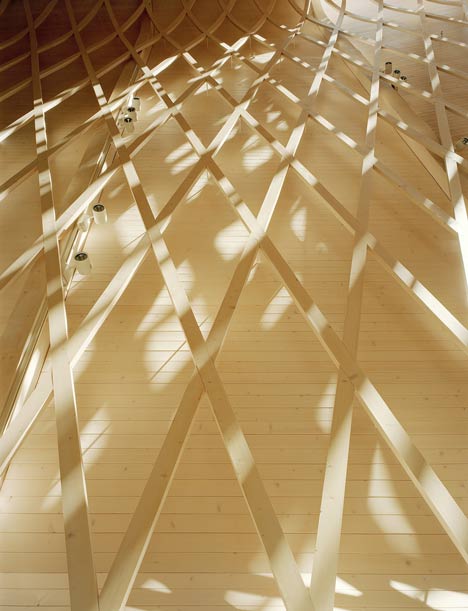
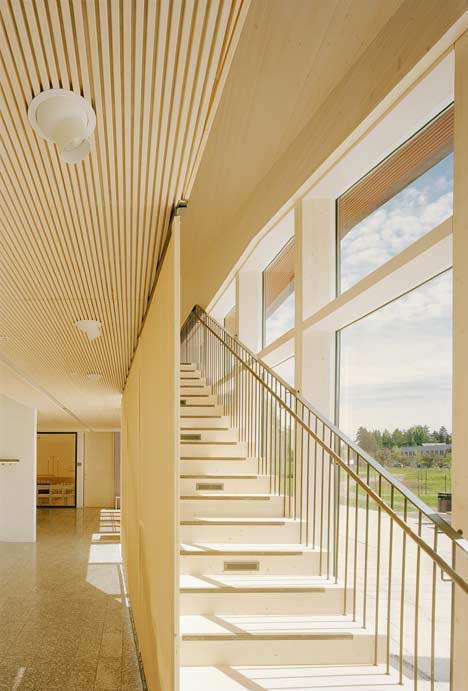
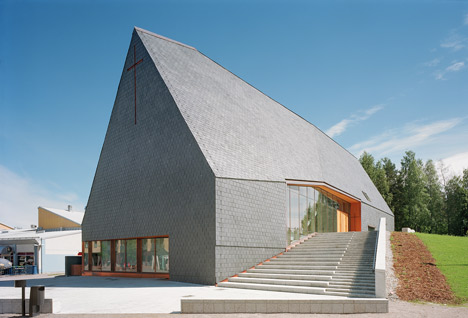
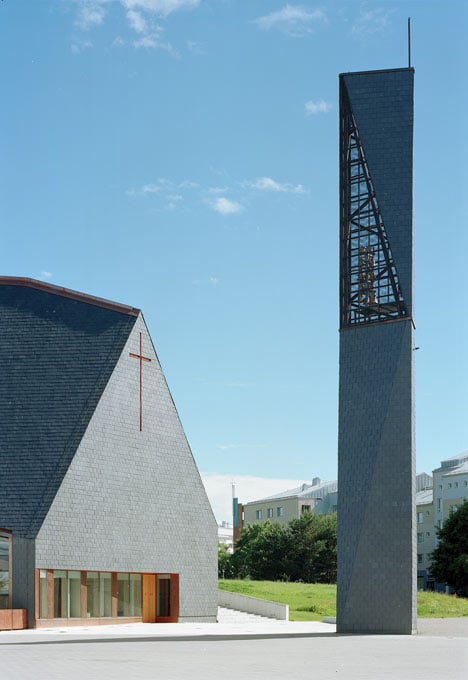
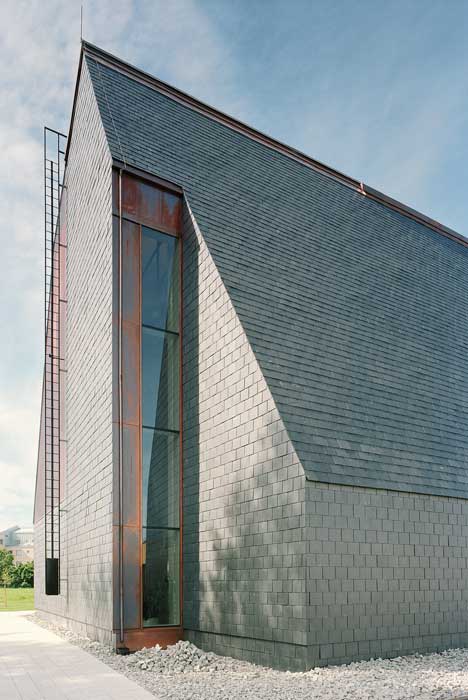
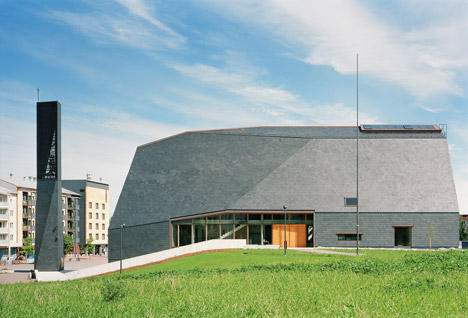
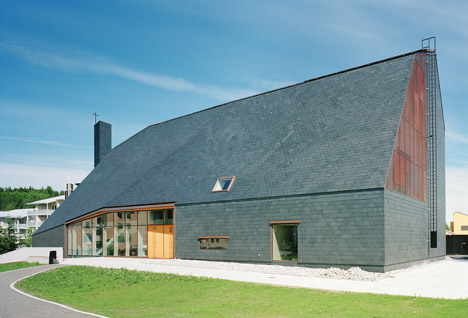
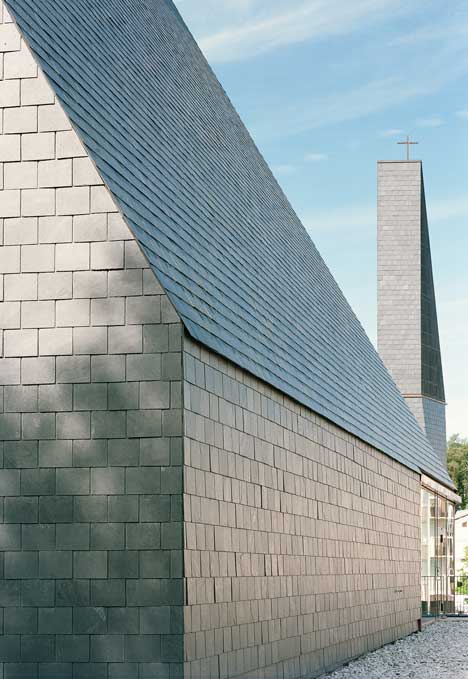
The church ceiling is a combined glulam frame and wooden gridshell construction, which visually integrates the separate hall spaces.
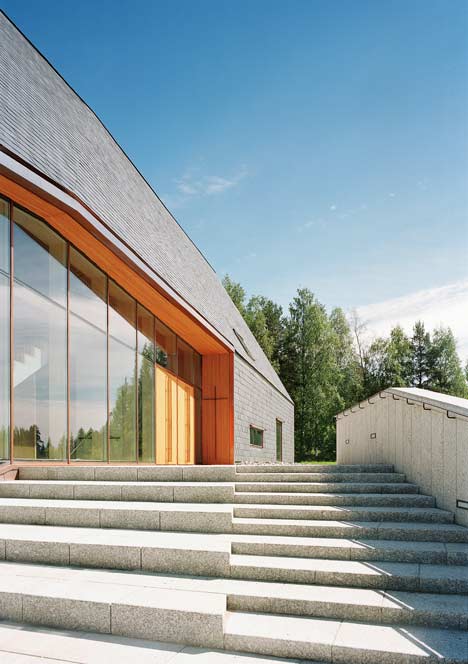
The gridshell was assembled and laminated together in-situ in three sections.
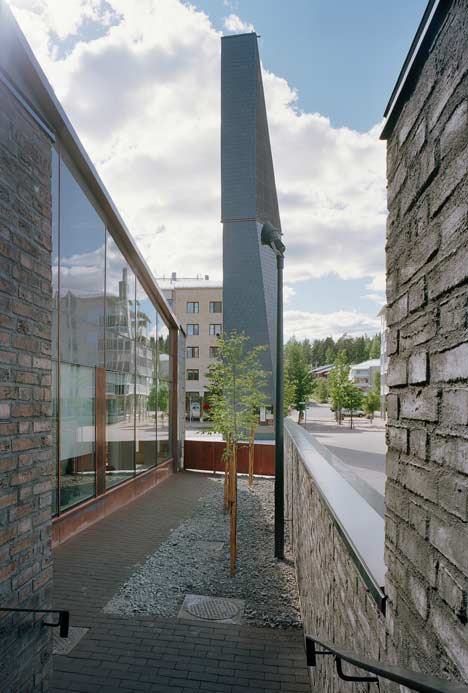
Locally sourced spruce has been used throughout the church, from its bearing structures to its interior surfaces and fixtures.
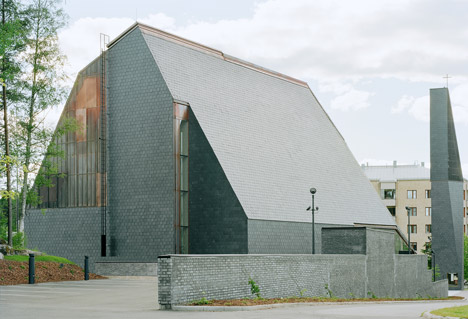
The church hall furnishings are in ashwood and the altar furniture is limewood, a species used historically for the carving of wooden icons.
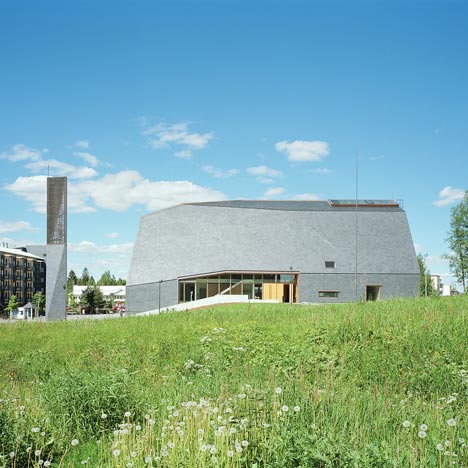
The church is adjacent to the market square and has a wide granite stairway to lead visitors into the main entrance.
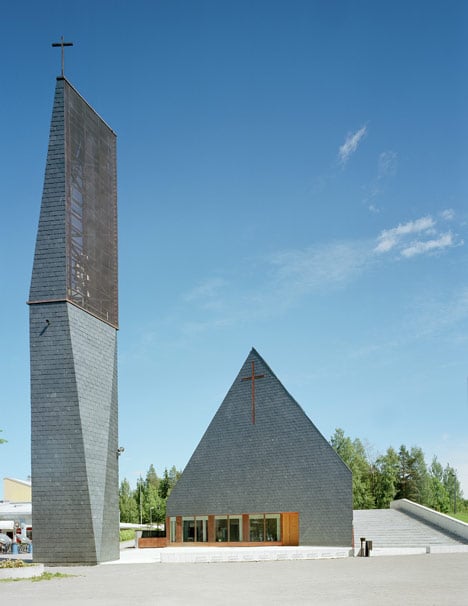
The three-storey building has two meeting halls, a youth centre and offices on the ground floor, which are overlooked by a gallery housing the organ and musical director’s office.
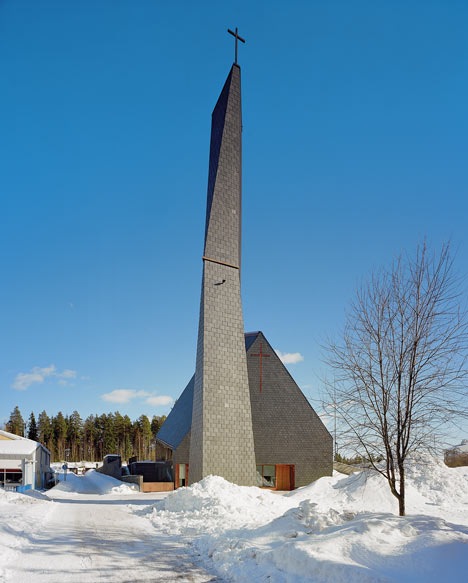
Click above for larger image
The church is supported on a Glulam frame finished with a spruce lattice, and has lime wood altar furniture and ash wood furnishings.
Click above for larger image
Click above for larger image
Click above for larger image
Click above for larger image
Click above for larger image
Click above for larger image
Click above for larger image
Click above for larger image
The church design is based on the winning entry of a 2006 invitational architectural competition.
Design period: 2006–2010
Construction: 2008–2010
Floor area: 1311 m2, 7460 m3

