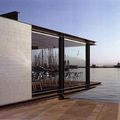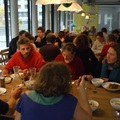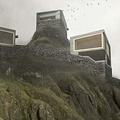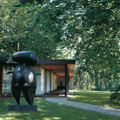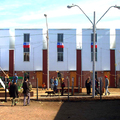Magas betonfalak kerítik körbe a költő titkos kertjét Zaragozában - a tervező a spanyol Alberto Campo Baeza.
- forrás: dezeen.com;
"Érdekes" hogy mennyire érdektelen ez a telepített, kertvárosi környezet...
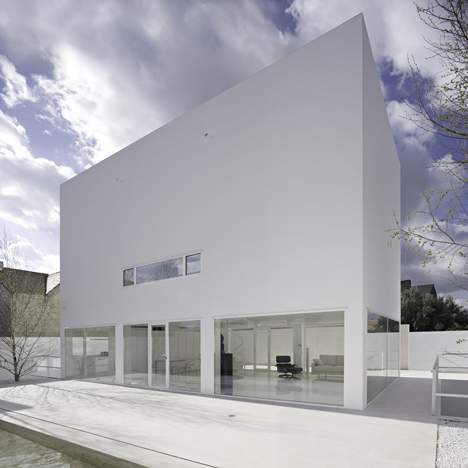
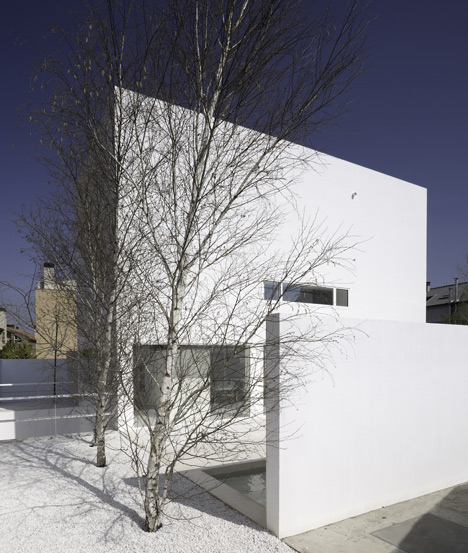
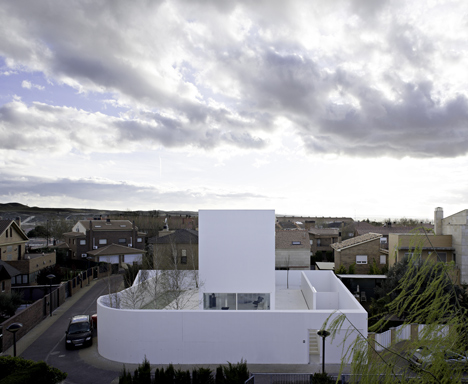
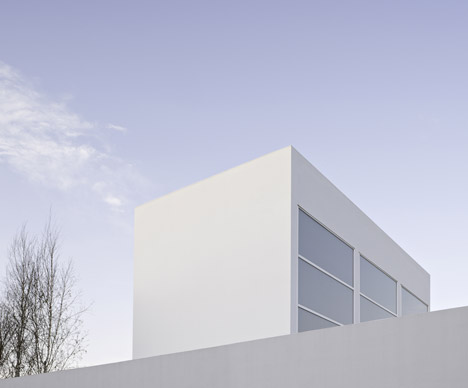
A legfelső szinten könyvtár biztosít nyugodt munkahelyet a költőnek. Áttetsző fal biztosítja az állandó és egyenletes megvilágítást, a szomszédság felé egyetlen keskeny ablak keretezi a kilátást.
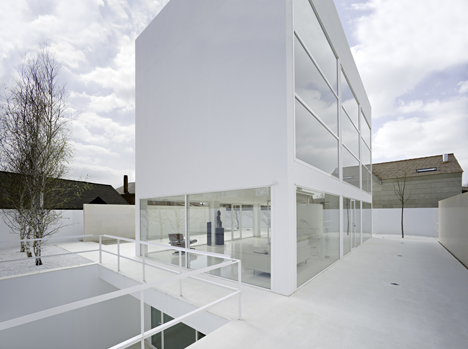
Az álmok helye a legfelső szint felhője - mondja Campo Baeza - északi a fény az íráshoz, olvasáshoz, gondolkozáshoz és az érzésekhez.
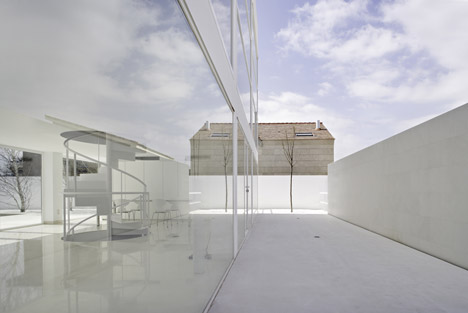
Az alsó szint egyetlen hatalmas, a kertre megnyíló nappali-étkező, a hálók és fürdők az alsó szinten vannak.
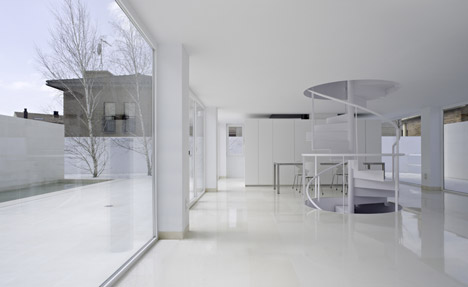
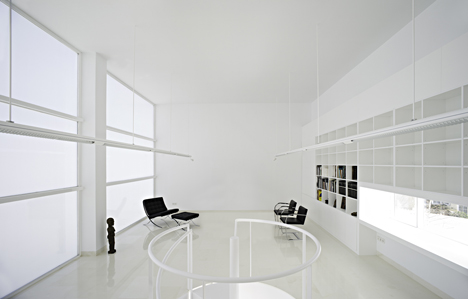
See more architecture by Alberto Campo Baeza »
See more houses in Spain »
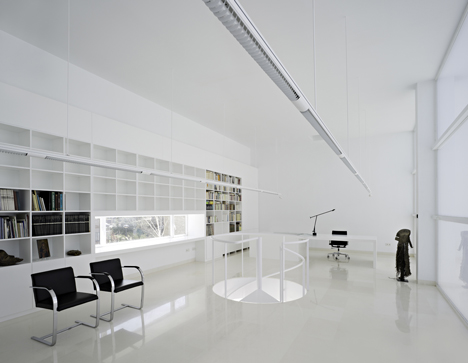
Photography is by Javier Callejas.
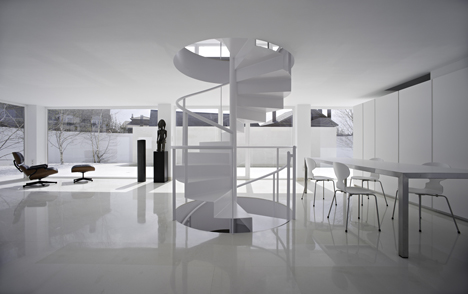
Alberto Campo Baeza az épületről:
Moliner House, Zaragoza
To build a house for a poet. To make a house for dreaming, living and dying. A house in which to read, to write and to think.
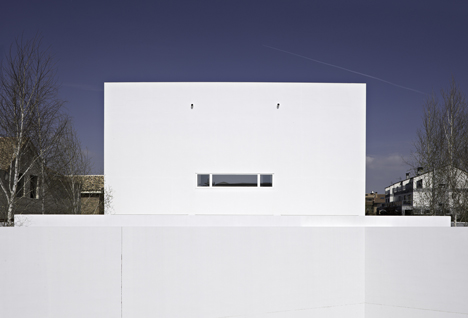
We raised high walls to create a box open to the sky, like a nude, metaphysical garden, with concrete walls and floor. To create an interior world. We dug into the ground to plant leafy trees.
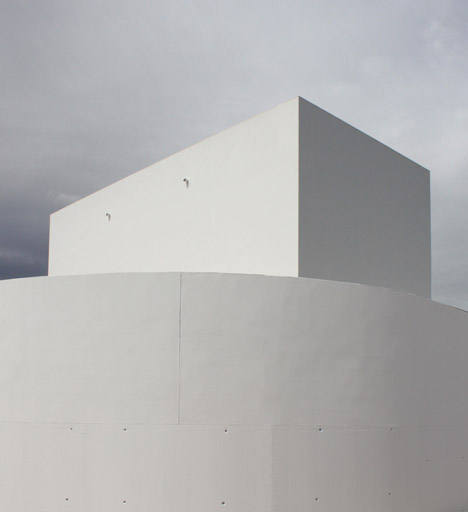
And floating in the centre, a box filled with the translucent light of the north. Three levels were established. The highest for dreaming. The garden level for living. The deepest level for sleeping.
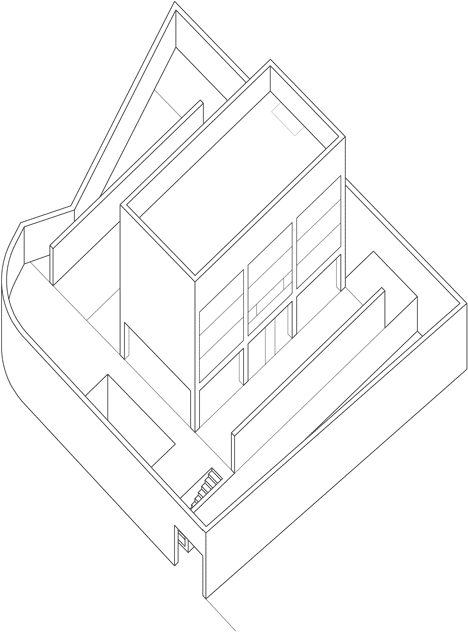 Axonometric diagram one
Axonometric diagram one
For dreaming, we created a cloud at the highest point. A library constructed with high walls of light diffused through large translucent glass. With northern light for reading and writing, thinking and feeling.
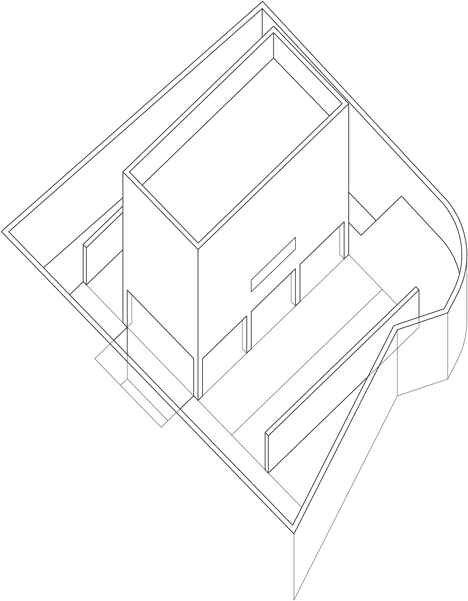 Axonometric diagram two
Axonometric diagram two
For living, the garden with southern light, sunlight. A space that is all garden, with transparent walls that bring together inside and outside.
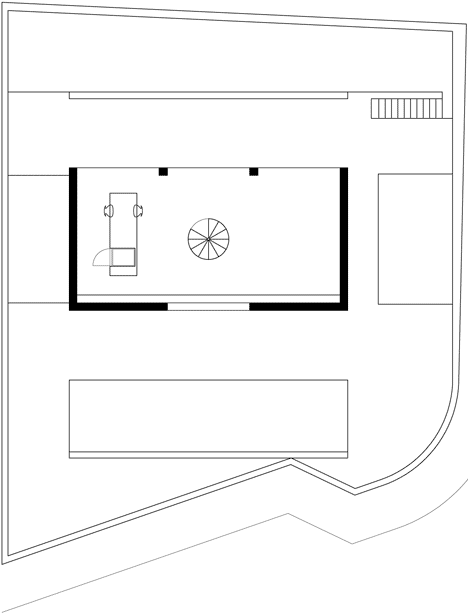 First floor plan
First floor plan
And for sleeping, perhaps dying, the deepest level. The bedrooms below, as if in a cave. Once again, the cave and the cabin. Dreaming, living, dying. The house of the poet.
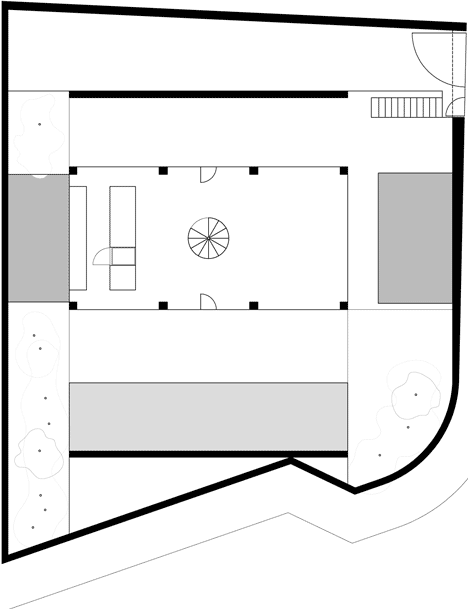 Ground floor plan
Ground floor plan
Location: Avda. Ilustración, 40, Urbanización Montecanal, Zaragoza
Client: Luis Moliner Lorente
Surface area: 216 sqm
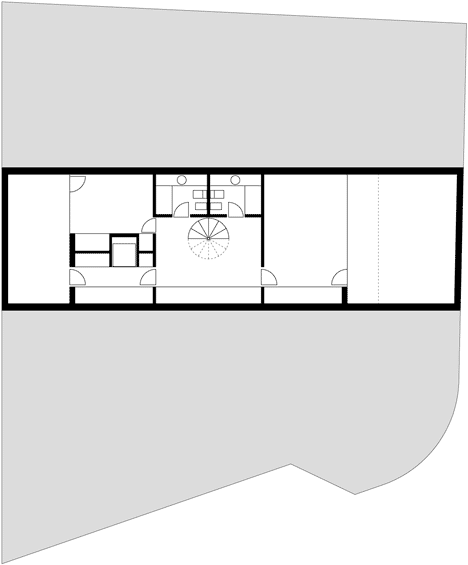 Basement plan
Basement plan
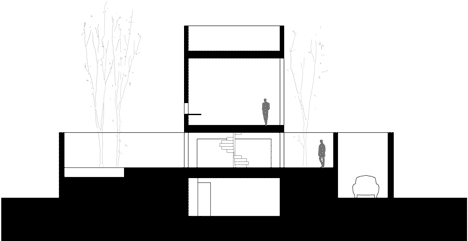 Long section
Long section

