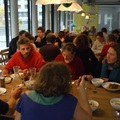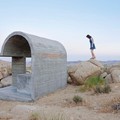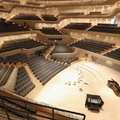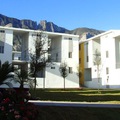 A holland Herman Hertzberger az idei év RIBA Royal Gold Medal kitüntetettje. Írásait magyarul lásd itt! A díjat 2012 február 9-én adták át a Royal Institute of British Architects-ben, Londonban.
A holland Herman Hertzberger az idei év RIBA Royal Gold Medal kitüntetettje. Írásait magyarul lásd itt! A díjat 2012 február 9-én adták át a Royal Institute of British Architects-ben, Londonban.
forrás: dezeen.com;
Royal Gold Medal 2012 Hertzberger Buildings from RIBA on Vimeo.
A RIBA aranyérmét tavaly David Chipperfield, 2009-ben I. M. Pei kapta.
Részletes indoklás és Hertzberger kulcs-épületei a Dezeen-en!
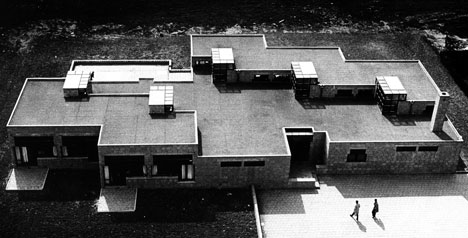
Top: portrait by Hans van den Bogaard
Above: Montessori School, Delft (1960-66), photograph is by Johan van der Keuken
Hertzberger will receive the prize in February 2012 – more details in our earlier Dezeen Wire story.
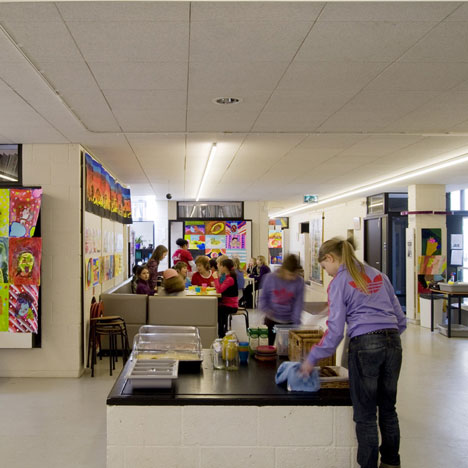
Above: Montessori School, Delft (1960-66), photograph is by Herman van Doorn
Here’s Hertzberger’s biography from the RIBA:
Born in 1932 Herman Hertzberger opened his own firm of architects in 1960, the present-day Architectuurstudio HH in Amsterdam. One of his major influences on 20th century architecture was to challenge the early modernist belief that ‘form follows function’ – that the shape of the building was defined by its purpose.
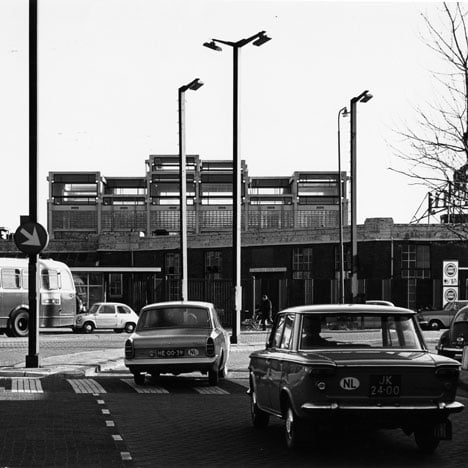
Above: Lin Mij Textile Workshop, Amsterdam (1962-64), demolished, photograph is by Jan Versnel
Hertzberger believes that the core function of a building does not provide the total solution to space usage: it is a framework that should enable its users to interpret and define how they inhabit it.
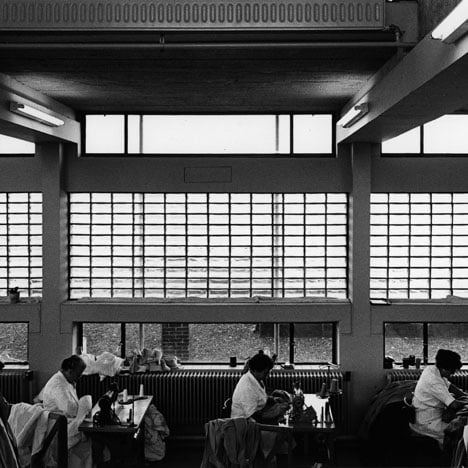
Above: Lin Mij Textile Workshop, Amsterdam (1962-64), demolished, photograph is by Jan Versnel
His buildings offer flexible ‘in between’ spaces that encourage our deeper human needs of dwelling and social activity.
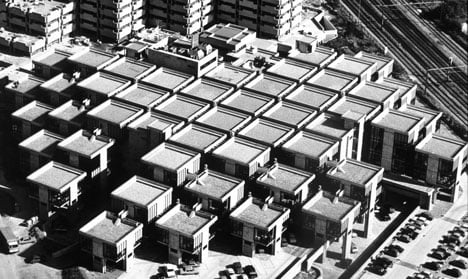
Above: Centraal Beheer Apeldoorn (1968-72), photograph is by Aviodrome Luchtfotografie
His celebrated Montessori School in Delft (1960-66) rethought the way that classrooms were laid out, with L-shaped rooms creating different zones.
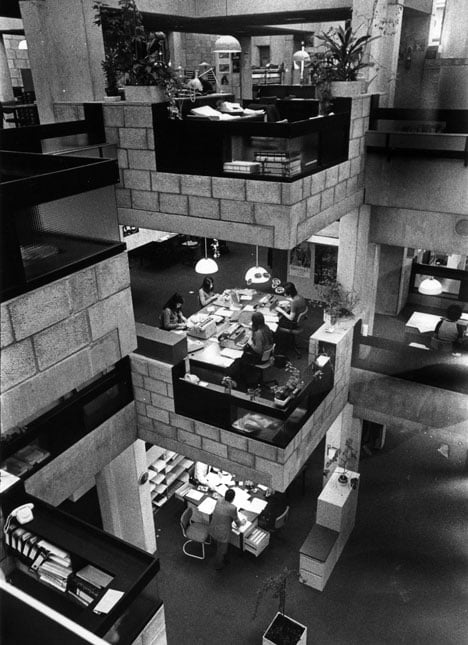
Above: Centraal Beheer Apeldoorn (1968-72), photograph is by Willem Diepraam
Images of children playing and learning on broad wooden steps as a creative space inspired many architects of schools across northern Europe.
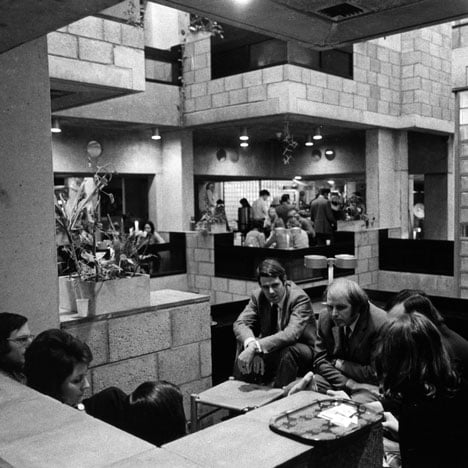
Above: Centraal Beheer Apeldoorn (1968-72), photograph is by Willem Diepraam
His exemplary workplace Central Baheer in Apeldoorn (1968-72) was designed with the needs of the individual at its core and the Ministry of Social Affairs and Employment in The Hague (1979-90) was one of the first buildings to develop the idea of the internal street or elongated atrium to encourage social interaction and get light into all the rooms.
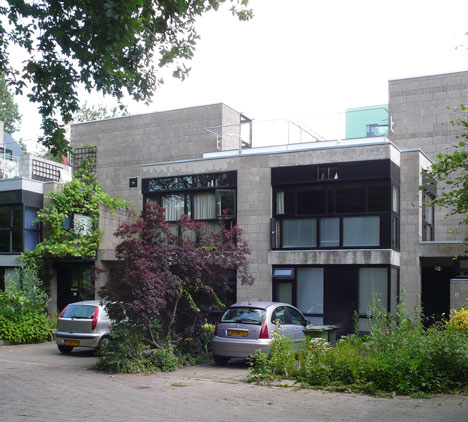
Above: Diagoon Housing, Delft (1969-70)
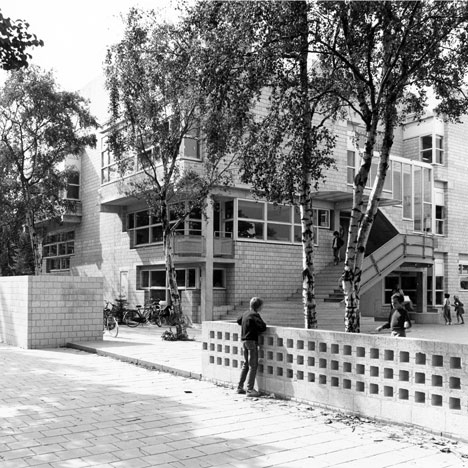
Above: Apolloscholen, Amsterdam (1980-83), photograph is by Frits Dijkhof
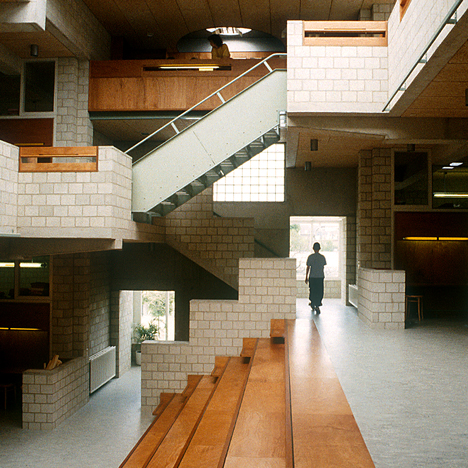
Above: Apolloscholen, Amsterdam (1980-83)
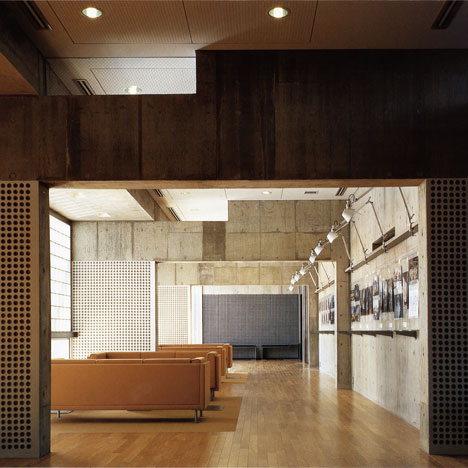
Above: YKK Dormitory, Kurobe, Japan (1991-98)
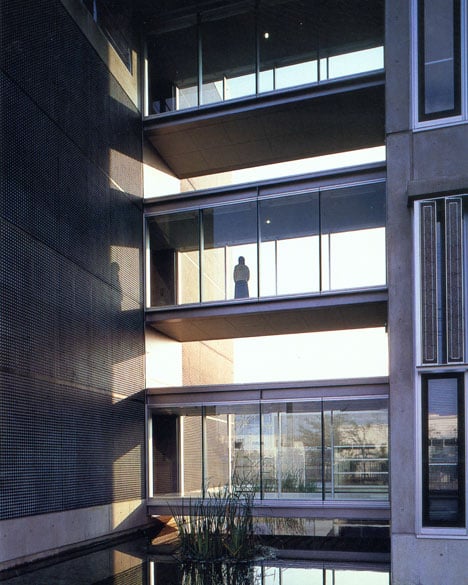
Above: YKK Dormitory, Kurobe, Japan (1991-98)
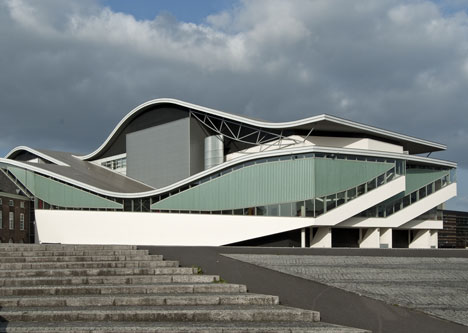
Above: Chasse Concert Hall, Breda (1992-95), photograph is by Herman van Doorn
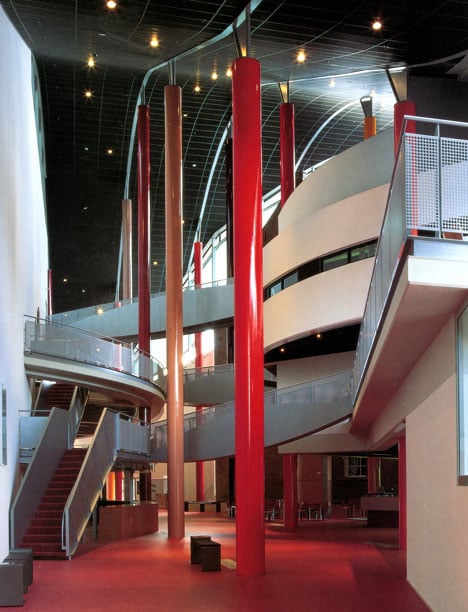
Above: Chasse Concert Hall, Breda (1992-95), photograph is by Herman van Doorn
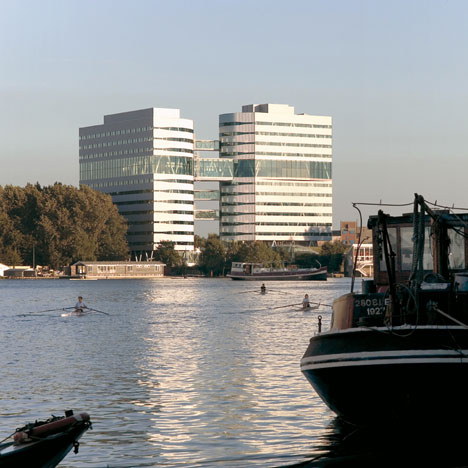
Above: Waternet Head Office, Amsterdam (2000-05), photograph is by Duccio Malagamba
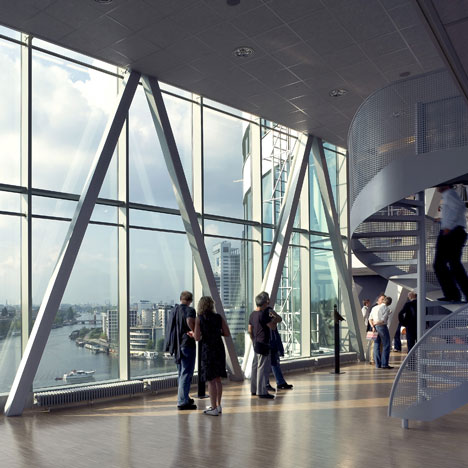
Above: Waternet Head Office, Amsterdam (2000-05), photograph is by Duccio Malagamba
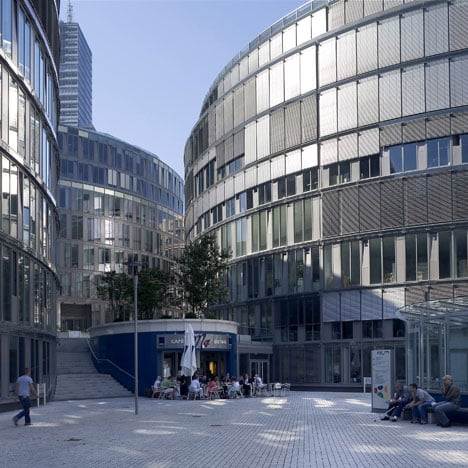
Above: Media Park & Housing Cologne, Germany (2004-04), photgraph is by Duccio Malagamba
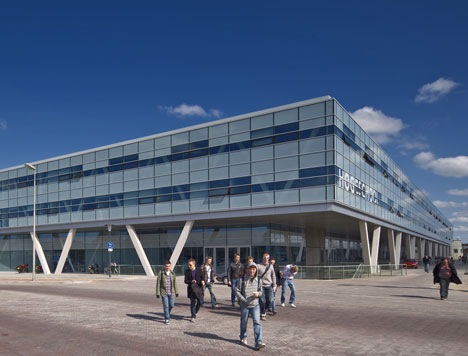
Above: NHL University Leeuwarden (2004-10), photograph is by John Lewis Marshall
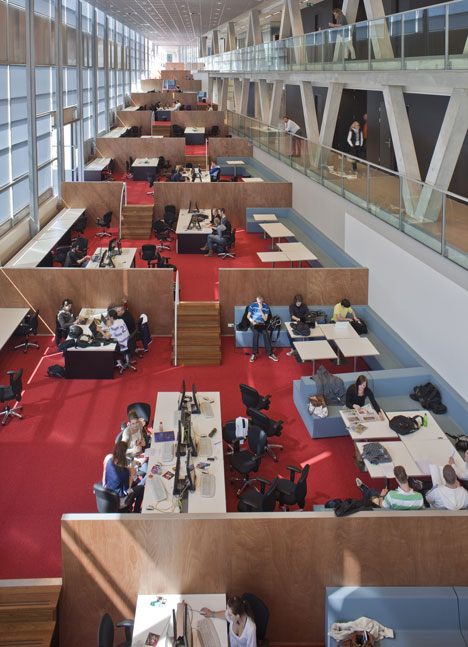
Above: NHL University Leeuwarden (2004-10), photograph is by John Lewis Marshall
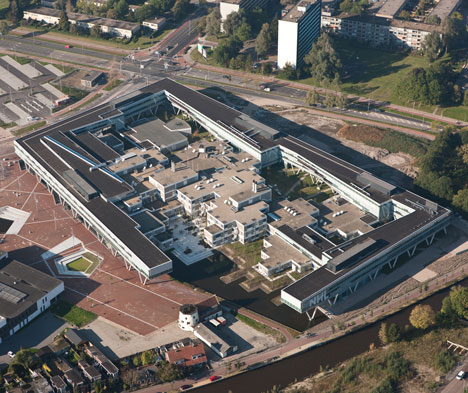
Above: NHL University Leeuwarden (2004-10)
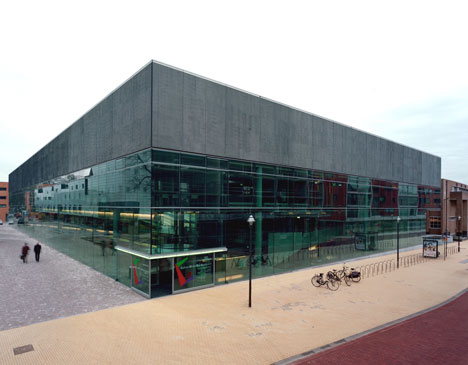
Above: Coda Shelter for Culture (museum) Apeldoorn (2004-11), photograph is by Herman van Doorn
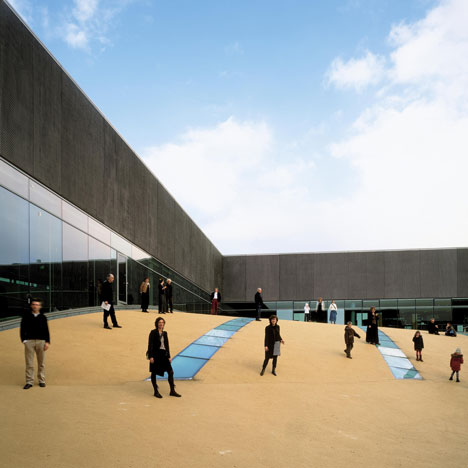
Above: Coda Shelter for Culture (museum) Apeldoorn (2004-11), photograph is by Herman van Doorn
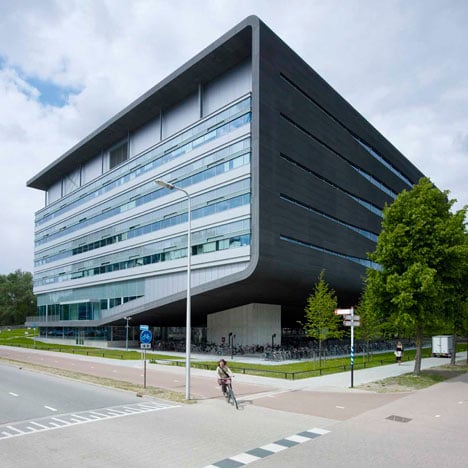
Above: Faculty of Science University of Utrecht (2006-11)
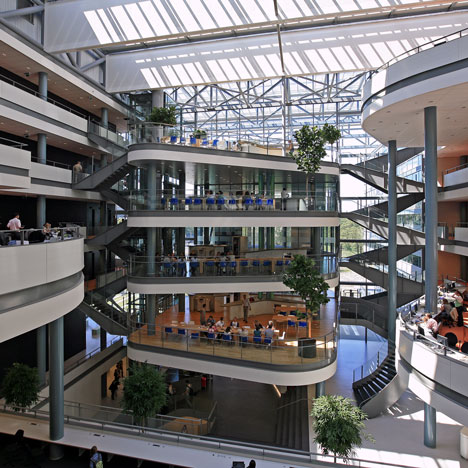
Above: Faculty of Science University of Utrecht (2006-11), photograph is by Rob Hoekstra


