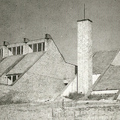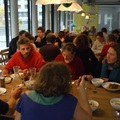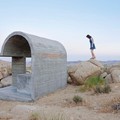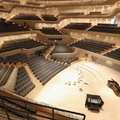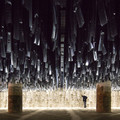 A hely furcsa módon egy emlékmű (a pueblai háború 150. évfordulójának emlékműve) - mint ilyen viszont nem emel szobortalapzatokra semmit és senkit, ehelyett létrehoz egy szép és jól használható helyet, ahol maga az élet lehet jelen, több szinten is: a finoman hullámzó fával burkolt tér sétákra és rendezvényekre egyaránt alkalmas, a burkolaton fák és kihajlított padok bújnak át. A felületről összegyűjtött esővizet öntözésre és a mellékhelyiségekben használják fel.
A hely furcsa módon egy emlékmű (a pueblai háború 150. évfordulójának emlékműve) - mint ilyen viszont nem emel szobortalapzatokra semmit és senkit, ehelyett létrehoz egy szép és jól használható helyet, ahol maga az élet lehet jelen, több szinten is: a finoman hullámzó fával burkolt tér sétákra és rendezvényekre egyaránt alkalmas, a burkolaton fák és kihajlított padok bújnak át. A felületről összegyűjtött esővizet öntözésre és a mellékhelyiségekben használják fel.
A teljes cikk az Archdaily-n - párhuzamként néhány kortárs emlékmű Berlinből.
- építészek: TEN Arquitectos
- hely: Puebla, Mexico
- építész: Enrique Norten
- alapterület: 6,711 m2
- év: 2011

In Puebla, a city of legends and immense cultural richness, we find a kaleidoscope of buildings, textures and interactions that blend to give us a mosaic of the contemporary culture of the city. Within this framework, to the northeast of the main square is a complex that groups various spaces for culture, education and recreation; this site houses the Monument for the 150th Anniversary of the Battle of Puebla.
Throughout history, monuments have been erected to remind new generations of past events that define current times. Commonly typified as sculptural objects, our proposal seeks to foment the relations between the continuity of public space and maximize the site, through the creation of plural spaces of coexistence, as well as by taking advantage of the views granted by the location.
Formally, the idea of the monument is abstracted to design a space that goes from the open to the enclosed, from the vertical sculpture to the horizontal; stimulating coexistence through the interstices that arise from the premeditated elevation of levels.
On one hand, within these interstices, the program is translated into a gallery of multiple uses that on the top becomes an amphitheater for various types of events. On the other hand, a play area is designed for everyone, from children to the elderly, to have a recreational space with shaded areas and urban furniture. A kiosk and a service area are proposed, where drinks and snacks can be sold.
An artificial resemblance of the original topography, the superposition of the top layer offers visitors a park with undulating movements that generate different environments. The surface is divided into garden areas, wooden deck and sandpits; this division allows for a multiplicity of uses.
Parallel to the project, the densely vegetated context becomes part of the proposal. The trees in the site lean in through perforations that allow them to coexist with the intervention.
As part of the sustainable strategies, three main issues are addressed within the project:
1. Rainwater is collected and stored in tanks for its use throughout the year. This ensures that the need for municipal water is minimized.
2. The drainage system is designed to recycle greywater for its use in toilets and irrigation. A system of filtration and water treatment will provide pure water for human consumption.









